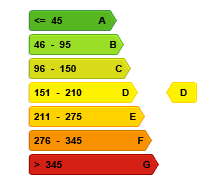Overzicht
Omschrijving
Helaas hebben we geen Nederlandse vertaling ontvangen voor deze tekst.
En :
Over 220m2, on the 4th and 5th floors of a beautiful “Maison de Maître” from 1908. The elevator brings you directly into the property on both floors. At the top is a large living room and dining room flooded with light. There are wall-to-wall sliding glass doors leading out to a private terrace with breath taking views of the historical center. The kitchen is open plan and fully fitted with a built-in dining area. There's a cosy office and a double-sided gas fireplace. Downstairs there are 3 bedrooms, each with en-suite bathroom with either a bathtub and/or a shower. The master suite has a luxurious built-in dressing room. There is a laundry room, hard wood floors, double glazed windows, double flow ventilation, condensation heating system, acoustic insolation, a “Bose” integrated sound system and high end "all on/all off" domotic lighting throughout. This Penthouse is ideally situated between the Grand Place and the Sablon, close to shops, restaurants, and public transport. 2 parking spots in an underground garage only 100m away are also included with the property. PEB is a D. The electricity is “conform”! For information and visits please call Sonja 0485271082.
Fr :
Plus de 220m2, aux 4ème et 5ème étages d'une belle Maison de Maître de 1908. L'ascenseur vous permet d'accéder directement à la propriété à chaque étage. Au dernier étage se trouvent un grand salon et une salle à manger, inondés de lumière avec des portes vitrées toute hauteur mènent à une terrasse privée offrant une vue imprenable sur le centre historique, une cuisine ouverte, entièrement équipée, un bureau et une cheminée à gaz double face. A l’étage inférieur se trouvent 3 chambres à coucher, chacune dotée d'une salle de bains privative avec baignoire et/ou douche. La suite parentale dispose d'un luxueux dressing intégré. Il y a une buanderie, des planchers en bois, des fenêtres à double vitrage, une ventilation à double flux, un système de chauffage à condensation, une isolation acoustique, un système de sonorisation intégré "Bose" et un éclairage domotique haut de gamme dans l'ensemble de l'appartement. Ce Penthouse est idéalement situé entre la Grand Place et le Sablon, à proximité des commerces, des restaurants et des transports en commun. 2 places de parking dans un garage souterrain situé à seulement 100m sont également incluses dans la propriété. Le PEB est un D. Pour des informations et des visites, veuillez appeler Sonja 0485 271 082.
| Beschikbaar | Bij ondertekening van de akte |
|---|---|
| Pand naam | Jacques BREL |
| Wijk of buurt | Sablon Grand Place |
| Bouwjaar | 1908 |
| Verdieping | 4 |
| Aantal verdiepingen | 5 |
| Staat van het gebouw | Uitstekende staat |
| Gevelbreedte aan de straatkant | 9 m |
| Aantal gevels | 2 |
| Overdekte parkeerplaatsen | 2 |
| Omgeving type | Woongebied (residentieel, stedelijk of landelijk) |
| Asbestcertificaat is beschikbaar | Niet gespecificeerd |
| Bewoonbare oppervlakte | 223 vierkante meters |
|---|---|
| Oppervlakte woonkamer | 30 vierkante meters |
| Eetkamer | Ja |
| Aantal open haarden | 1 |
| Type keuken | Amerikaans, hyper-geïnstalleerd |
| Oppervlakte keuken | 20 vierkante meters |
| Slaapkamers | 3 |
| Oppervlakte slaapkamer 1 | 30 vierkante meters |
| Oppervlakte slaapkamer 2 | 15 vierkante meters |
| Oppervlakte slaapkamer 3 | 14 vierkante meters |
| Dressing | Ja |
| Badkamers | 3 |
| Douchekamers | 2 |
| WC | 3 |
| Wasplaats | Ja |
| Kantoorruimte | 9 vierkante meters |
| Kantoor | Ja |
| Professionele ruimte | Nee |
| Oppervlakte kelder | 10 vierkante meters |
| Gepantserde deur | Nee |
| Oppervlakte terras | 22 vierkante meters |
|---|---|
| Oriëntatie terras | Noordwest |
| Conciërge | Nee |
|---|---|
| Lift | Ja |
| Aangepast aan mensen met een beperking | Nee |
| Parlofoon | Ja |
| Beveiligde toegang / alarm | Nee |
| Gepantserde deur | Nee |
| Airconditioning | Nee |
| TV-kabel | Nee |
| Visio-telefoon | Nee |
| Jacuzzi | Nee |
| Sauna | Nee |
| Zwembad | Nee |
| Internet | Nee |
| Primair energieverbruik | 183 kilowattuur per vierkante meters |
|---|---|
| Energieklasse | D |
| Referentie van het EPC-rapport | 20231014-0000658475-01-7 |
| CO₂ Uitstoot | 36 kg CO₂/m² |
| Jaarlijks theoretisch totaal energieverbruik | Niet gespecificeerd |
| Conformiteitscertificaat voor brandstoftanks | Niet gespecificeerd |
| Type verwarming | Gas |
| Warmtepomp | Nee |
| Fotovoltaïsche zonnepanelen | Nee |
| Thermische zonnepanelen | Nee |
| Gemeenschappelijke boiler | Nee |
| Dubbel glas | Ja |
| Stedenbouwkundige vergunning ontvangen | Ja |
|---|---|
| Type bouw | Alle types |
Vraagprijs exclusief notariskosten (excl. eventuele registratiekosten)
| Prijs | 1150000 € |
|---|---|
| Kadastraal inkomen | 3818 € |
| Vastgoedbelegging | Nee |
|
|
|
HSM Property (IPI 508896)
| Adres |
Rue Archimède 41
1000 - Bruxelles |
|---|---|
| Website |
|
| Naam van de agent | Sonja Hickl-Szabo |
| [email protected] | |
| Telefoonnummer | +32 485 271 082 |
| Externe verwijzing | Incredibly beautiful |

