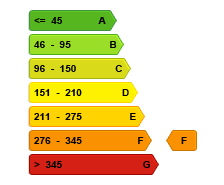Overzicht
Omschrijving
Uitzonderlijk huis met 5 slaapkamers
Virtual tour: https://www.jj-properties.be/fr/maison-a-vendre-a-woluwe-saint-pierre/6144977
CORNICHE VERTE - Located in a quiet residential area, on a southeast-facing plot of approximately 16 ares with no direct neighbors, J&J Properties offers you this exceptional property with an ideal location near Place Dumon, as well as public transport and shops. A perfect living space for a large family wishing to combine city life with a peaceful environment.
Deze unieke 3-gevel woning van 315 m² (PEB value) consists, on the ground floor, of a spacious entrance hall of 14 m² with a cloakroom and guest toilet, leading to a bright living room with an open fireplace of 44 m² offering a view of the green garden and its swimming pool, and to an adjoining dining room of 20m². A fully equipped kitchen and an office complete this floor.
On the first floor, there are five spacious bedrooms (between 12 and 22 m²), three bathrooms, and a separate WC. The second floor includes an additional room and a convertible attic, offering expansion possibilities. The basement houses a wine cellar and a garage for three cars, providing even more space and potential for development.
The garden and it pool promise beautiful summer days and evenings and will be a true playground for your children!
Technical details: Non-compliant electricity, PEB F, double glazing.
A must-see property!
REF J&J: 6144977
| Beschikbaar vanaf | 3 september 2024 - 00:00 |
|---|---|
| Wijk of buurt | Bruxelles Est + Sud/Est |
| Bouwjaar | 1963 |
| Aantal verdiepingen | 2 |
| Staat van het gebouw | Uitstekende staat |
| Aantal gevels | 3 |
| Overdekte parkeerplaatsen | 3 |
| Buitenparkeerplaatsen | 2 |
| Omgeving type | Geïsoleerd |
| Virtueel bezoek |
|
| Asbestcertificaat is beschikbaar | Niet gespecificeerd |
| Bewoonbare oppervlakte | 315 vierkante meters |
|---|---|
| Oppervlakte woonkamer | 63 vierkante meters |
| Oppervlakte eetkamer | 20 vierkante meters |
| Aantal open haarden | 1 |
| Type keuken | Hyper uitgerust |
| Oppervlakte keuken | 15 vierkante meters |
| Slaapkamers | 5 |
| Oppervlakte slaapkamer 1 | 23 vierkante meters |
| Oppervlakte slaapkamer 2 | 22 vierkante meters |
| Oppervlakte slaapkamer 3 | 17 vierkante meters |
| Oppervlakte slaapkamer 4 | 16 vierkante meters |
| Oppervlakte slaapkamer 5 | 12 vierkante meters |
| Badkamers | 3 |
| WC | 3 |
| Wasplaats | Ja |
| Kantoorruimte | 13 vierkante meters |
| Kantoor | Ja |
| Oppervlakte kelder | 67 vierkante meters |
| Oppervlakte zolder | 30 vierkante meters |
| Gemeubeld | Nee |
| Oppervlakte van het perceel | 1595 vierkante meters |
|---|---|
| Aansluiting op de riolering | Aangesloten |
| Gas, water & elektriciteit | Ja |
| Oppervlakte tuin | 1600 vierkante meters |
| Terras | Ja |
| Oriëntatie terras | Zuidoost |
| Lift | Nee |
|---|---|
| Beveiligde toegang / alarm | Ja |
| Zwembad | Ja |
| Primair energieverbruik | 302 kilowattuur per vierkante meters |
|---|---|
| Energieklasse | F |
| Referentie van het EPC-rapport | Niet gespecificeerd |
| CO₂ Uitstoot | 60 kg CO₂/m² |
| Jaarlijks theoretisch totaal energieverbruik | Niet gespecificeerd |
| Conformiteitscertificaat voor brandstoftanks | Niet gespecificeerd |
| Type verwarming | Gas |
| Dubbel glas | Ja |
Vraagprijs exclusief notariskosten (excl. eventuele registratiekosten)
| Prijs | 1315000 € |
|---|---|
| Kadastraal inkomen | 6742 € |
| Vastgoedbelegging | Nee |
|
|
|
J&J Properties (IPI 508063)
| Adres |
Avenue de Tervueren 446
1150 - Bruxelles |
|---|---|
| Website |
|
| Externe verwijzing | 6144977 |

