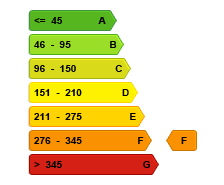Helaas hebben we geen Nederlandse vertaling ontvangen voor deze tekst.
En :
UCCLE - In the immediate vicinity of the Maison Communale d'Uccle, the parvis Saint-Pierre and all amenities, the RAVEL ESTATE agency is pleased to present this beautiful and bright house with 3 façades to refresh +/- 157 m² (PEB) located in a quiet street.
The house comprises
Ground floor: A large entrance hall with built-in cupboards, a separate toilet, a beautiful garage equipped with a maintenance pit, a storage cellar and a beautiful room that could be used as an office, liberal profession or other with access to the west-facing garden of +/- 100 m².
1st floor: A large kitchen opening onto a large balcony with access to the garden, a separate toilet and a magnificent 35 m² living room with access to a balcony on the street.
On the 2nd floor: a night hall with built-in cupboards, a separate toilet, a bathroom and 3 beautiful bedrooms, all with access to outside areas,
The house, dating from 1974, is an integral part of a building complex known as ‘Résidence la Renaissance’ and contributes to the maintenance costs of the structures, the collective boiler (oil) and the co-ownership insurance.
Aluminium double glazing. Electricity compliant. EPB: F.
A little jewel from the seventies, waiting to be discovered!
Info and visits: www.ravelestate.be - [email protected] - 0498/66.85.17
Fr :
UCCLE - A proximité immédiate de la maison Communale d’Uccle, du parvis Saint-Pierre et de toutes commodités, l’agence RAVEL ESTATE à le plaisir de vous présenter cette belle et lumineuse maison 3 façades A RAFRAICHIR +/- 157 m² (PEB) située dans une rue calme.
La maison se compose comme suit :
Rez-de-chaussée : Un grand hall d’entrée avec placards intégrés, un wc séparé, un beau garage équipé d’une fosse d’entretien, une cave de rangement et un belle pièce pouvant être utilisée comme bureau, profession libérale ou autre avec accès au jardin de +/- 100m² exposé Ouest.
Au 1ier étage : Une grande cuisine donnant sur un large balcon permettant l’accès au jardin, un wc séparé et un magnifique living de +/- 35 m² avec accès à un balcon à rue.
Au 2ième étage : un hall de nuit avec placards intégrés, un wc séparé, une salle de bain et 3 belles chambres, toutes avec accès à des espaces extérieurs,
La maison, datant de 1974, fait partie intégrante d’un complexe immobilier dénommé « Résidence la Renaissance » et participe aux charges d’entretien des structures, de la chaudière collective (mazout) et de l’assurance de la copropriété.
Double vitrage aluminium. Electricité conforme. PEB : F.
Un petit bijou des seventies à venir découvrir au plus vite !
Infos & visites: www.ravelestate.be - [email protected] - 0498/66.85.17

