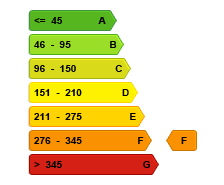Overzicht
Omschrijving
OPTION ! Bois de la Cambre, splendid art deco apartment 180m
OPTION - Info, online booking & 3D: www.epureproperties.com.
Located on the Etoile roundabout, a stone's throw from Bois de la Cambre and Avenue Louise, not far from the University district. On the 5th floor of an emblematic modernist building in Brussels (1936), magnificent apartment of 179m2 (according to PEB) to renovate located in the rotunda of the building, and benefiting from a deep and open view.
It is composed as follows: On the 5th: Entrance hall with a cloakroom area and a separate toilet. Access on the left the kitchen (10m2), a small living room which can also be used as a bedroom (14m2) and an office (18m2). Straight from the entrance hall, you access the dazzling double living room of more than 60m2, part of the completely glazed rotunda characteristic of the building. A first night hall serves 2 bedrooms of 14 and 16m2, a separate toilet and a shower room. A 2nd night hall, located at the entrance to the apartment, leads to a bedroom (15m2) equipped with a sink and a retractable shower. On the ground floor: Maid's room (7m2) and closed one-car garage (18m2) at the price of 45.000€. On -1: beautiful cellar (7m2).
Techniques: double glazing on PVC frames (1990); manual shutters; 2 collective oil-fired boilers Viesmann Vitorond 200 (2004); original cast iron radiators and Danfoss thermostatic valves, non-compliant electricity, PEB F (almost E!). Magnificent period features preserved: Original solid oak parquet flooring, moldings, joinery and art deco handles.
| Beschikbaar | Onmiddellijk |
|---|---|
| Bouwjaar | 1936 |
| Verdieping | 5 |
| Aantal verdiepingen | 10 |
| Staat van het gebouw | Te renoveren |
| Aantal gevels | 3 |
| Overdekte parkeerplaatsen | 1 |
| Asbestcertificaat is beschikbaar | Niet gespecificeerd |
| Bewoonbare oppervlakte | 179 vierkante meters |
|---|---|
| Oppervlakte woonkamer | 62 vierkante meters |
| Type keuken | Niet geïnstalleerd |
| Oppervlakte keuken | 10 vierkante meters |
| Slaapkamers | 5 |
| Oppervlakte slaapkamer 1 | 18 vierkante meters |
| Oppervlakte slaapkamer 2 | 16 vierkante meters |
| Oppervlakte slaapkamer 3 | 15 vierkante meters |
| Oppervlakte slaapkamer 4 | 14 vierkante meters |
| Oppervlakte slaapkamer 5 | 14 vierkante meters |
| Badkamers | 1 |
| Douchekamers | 1 |
| WC | 2 |
| Kantoor | Ja |
| Kelder | Ja |
| Gemeubeld | Nee |
| Gepantserde deur | Ja |
| Conciërge | Ja |
|---|---|
| Lift | Ja |
| Gepantserde deur | Ja |
| Zwembad | Nee |
| Primair energieverbruik | 279 kilowattuur per vierkante meters |
|---|---|
| Energieklasse | F |
| Referentie van het EPC-rapport | 20240717-0000685629-01-3 |
| CO₂ Uitstoot | 72 kg CO₂/m² |
| Jaarlijks theoretisch totaal energieverbruik | Niet gespecificeerd |
| Keuringsverslag van de elektrische installatie | Niet gespecificeerd |
| Conformiteitscertificaat voor brandstoftanks | Niet gespecificeerd |
| Type verwarming | Stookolie |
Vraagprijs exclusief notariskosten (excl. eventuele registratiekosten)
| Prijs | 550000 € |
|---|---|
| Kadastraal inkomen | 2079 € |
| Vastgoedbelegging | Nee |
|
|
|
Epure Properties & Consulting (IPI 514448)
| Adres |
Avenue de l'Hélice 30
1150 - Woluwe-Saint-Pierre |
|---|---|
| Externe verwijzing | 6275136 |

