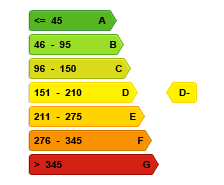Maison à louer
4500€ par mois
5 chambres
Aperçu
Description
Hélas, nous n'avons pas reçu de traduction en français pour ce contenu.
En :
5 bedrooms, 1 dressing room, 2 bathrooms, 1 shower room, 4 toilets, 2 large wooden terraces, garden, garage, cellar, alarm, double glazing, gas heating, water softener, fireplace, with Photovoltaic solar panels, unfurnished.
Description: Ground floor: entrance with guest toilet, wardrobe, hall, beautiful antique tile floor. Three adjoining rooms with stucco ceilings and parquet floors, living room with fireplace (20m2), dining room/ library (19m2), large fully equipped open kitchen (13m2) with all technical equipment with dining area (14m2) and access to the terrace (18m2) with awning / Garden (84m2). First floor: Two rooms (each 17m2) with connecting door and access to the rooms also from the hallway (parquet floors). The room facing the street has many built-in wardrobes and is used as dressing and TV room. The bedroom facing the garden has access to a large wooden terrace (23m2). Next to the bedrooms is the bathroom (8,5m2), bathtub, double vanity, WC. Second floor: Two bedrooms with parquet (15m2, 14m2), fitted furniture. In addition to the bedrooms is a bathroom with window, bathtub, shower cubicle, double vanity, built-in wardrobe. Separate toilet.
Third floor: Two bedrooms (20m2, 23m2), built-in shelves. Shower room with washbasin and WC. Basement area: Here is the garage with automatic door opening for a car and storage space for bicycles. Basement with gas heating and water softener, plenty of storage space. Wine cellar
| Disponible le | 1 février 2025 - 00:00 |
|---|---|
| Année de construction | 1939 |
| Nombre d'étages | 3 |
| Nombre de façades | 2 |
| Parkings intérieurs | 1 |
| Parkings extérieurs | 1 |
| Le certificat amiante est disponible | Non communiqué |
| Surface du salon | 20 mètres carrés |
|---|---|
| Surface de la salle à manger | 19 mètres carrés |
| Combien de feux ouverts ? | 1 |
| Type de cuisine | Américaine hyper-équipée |
| Surface de la cuisine | 13 mètres carrés |
| Chambres | 5 |
| Dressing | Oui |
| Salles de bains | 2 |
| Salles de douche | 1 |
| Toilettes | 4 |
| Buanderie | Oui |
| Bureau | Non |
| Espace professionnel | Non |
| Cave | Oui |
| Adapté aux petits animaux de compagnie | Oui |
| Porte blindée | Non |
| Surface du terrain | 1329 mètres carrés |
|---|---|
| Terrain à front de rue | Non |
| Terrain boisé | Non |
| Terrain arrière | Non |
| Terrain plat | Non |
| Eau, gaz & électricité | Oui |
| Surface du jardin | 84 mètres carrés |
| Orientation du jardin | Sud-est |
| Surface de la terrasse | 18 mètres carrés |
| Orientation de la terrasse | Sud-est |
| Concierge | Non |
|---|---|
| Ascenseur | Non |
| Accessible aux personnes avec un handicap | Non |
| Parlophone | Non |
| Accès sécurisé / alarme | Non |
| Porte blindée | Non |
| Climatisation | Non |
| Câble TV | Non |
| Interphone vidéo | Non |
| Jacuzzi | Non |
| Sauna | Oui |
| Piscine | Non |
| Internet | Non |
| Consommation d'énergie primaire | 202 kilowattheure par mètres carrés |
|---|---|
| Classe énergétique | D |
| Numéro du rapport PEB | 20181016-0000537168-01-0 |
| Emission CO₂ | Non communiqué |
| Consommation théorique totale d'énergie primaire | Non communiqué |
| Attestation de conformité de l'installation électrique | Non communiqué |
| Attestation de conformité des citernes à mazout | Non communiqué |
| Type de chauffage | Gaz |
| Pompe à chaleur | Non |
| Panneaux photovoltaïques | Oui |
| Panneaux solaires | Non |
| Chauffe-eau commun | Non |
| Double vitrage | Oui |
| Type de construction | Toutes sortes |
|---|
| Loyer mensuel demandé | 4500 € |
|---|---|
| Immeuble de rapport | Non |
|
|
|
