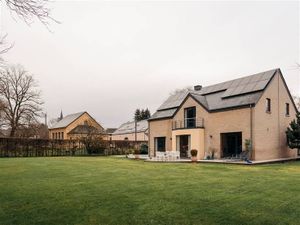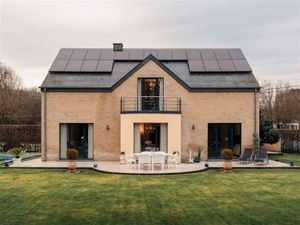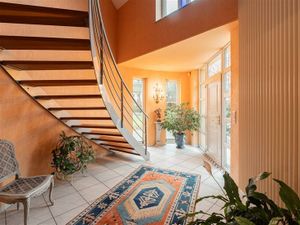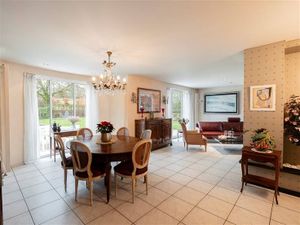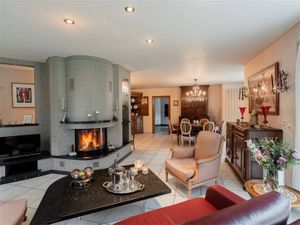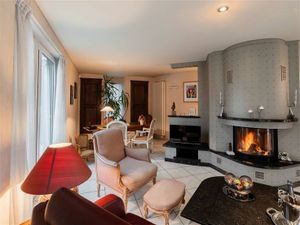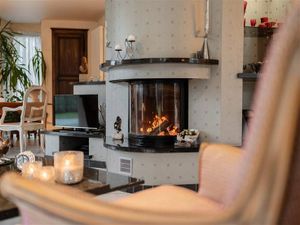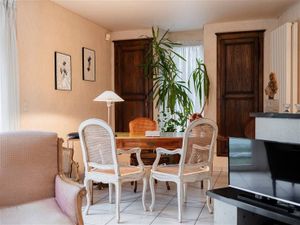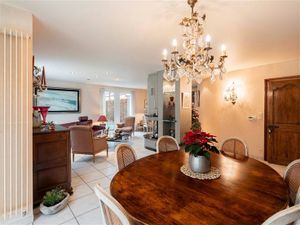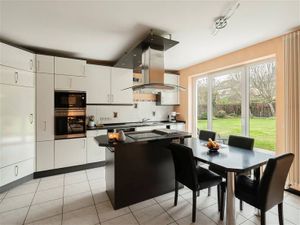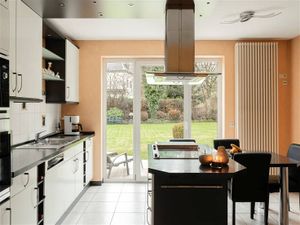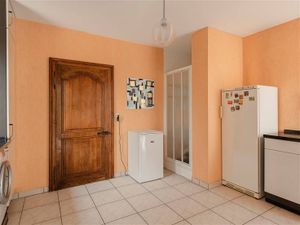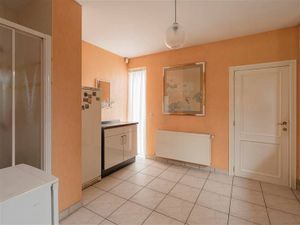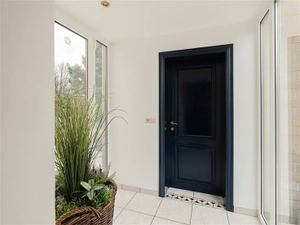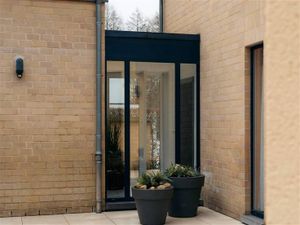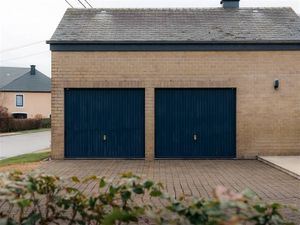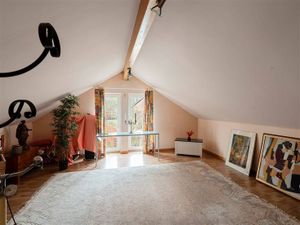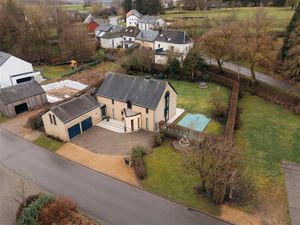
Property with character
Voie des Champs Mêlés 51 6717 ATTERT
Price
€749,000
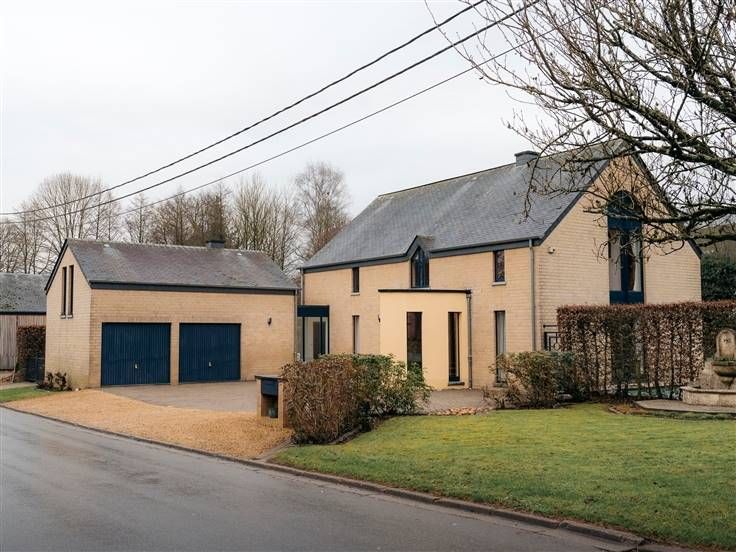
Double glazing

The energy performance certificate (EPC) informs potential buyers and tenants on the energetic quality of the house by means of an index represented on a scale going from high energy efficiency (green) to low energy efficiency (red).
Contact the agency
PEPIT-IMMO
Avenue de la Gare 12
6720 Habay
Phone number : +32474237552 +32 474237552
E-mail : pepit-immo@omniwebsites.be
IPI n° : 513950



The real estate agency Pepit-immo presents a magnificent property built in 1996 located in a peaceful village in the heart of the fields! Set on a plot of over ..... ares, this Pepit' with its incredible character offers spacious accommodation for your family cocoon. With a living area of 234.01m² and an EPB: B, this property is composed as follows: Entering through the vast entrance hall on the first floor, you'll discover a luminous living room of over 55m², totally open and adorned with a wood-burning fireplace! Accompanied by a fully-equipped kitchen with laundry area and shower, this is followed by a patio leading to the double garage with recommended sectional door, the games room and the property's first independent toilet. On the first level, a night hall leads to 3 spacious bedrooms, an office area with an incredible view over your green spaces, a bathroom (bathtub, shower, two sinks plus a second independent toilet located in the night hall. Two of the bedrooms even have dressing areas! On the top floor, there's an attic ready for use, with a surface area of over 50m²! The icing on the cake... The exterior features a large terrace with in-ground pool, and a perfectly manicured garden with robot mower and direct access from the right-hand side of the house! On the technical side: PEB: B!, oil-fired heating, bi-hourly electricity compliant for the day of the deed, 21 photovoltaic panels, DV PVC windows, roo
| Available as of | To be defined |
|---|---|
| Construction year | 1996 |
| Building condition | As new |
| Number of frontages | 4 |
| Covered parking spaces | 4 |
| Outdoor parking spaces | 4 |
| Virtual visit |
|
| Asbestos certificate is available | No |
| Surface of the plot | 1580 square meters |
|---|---|
| Width of the lot on the street | meters |
| Connection to sewer network | Connected |
| Gas, water & electricity | Yes |
| Terrace | Yes |
| Planning permission obtained | Yes |
|---|---|
| Possible priority purchase right | No |
| Flood zone type | Non flood zone |
| Latest land use designation | Living area (residential, urban or rural) |
| Living area | 234 square meters |
|---|---|
| Living room surface | 55 square meters |
| Dining room surface | 16 square meters |
| How many fireplaces? | 1 |
| Kitchen type | Installed |
| Kitchen surface | 20 square meters |
| Bedrooms | 5 |
| Bedroom 1 surface | 19 square meters |
| Bedroom 2 surface | 16 square meters |
| Bedroom 3 surface | 15 square meters |
| Bedroom 4 surface | 12 square meters |
| Bathrooms | 1 |
| Shower rooms | 1 |
| Toilets | 2 |
| Laundry room | Yes |
| Attic | Yes |
| TV cable | Yes |
|---|---|
| Swimming pool | Yes |
Asked price excluding notary fees (excluding eventual registration fees)
| Price | 749000 € |
|---|---|
| Tenement building | No |


