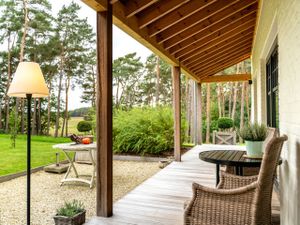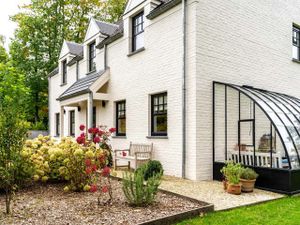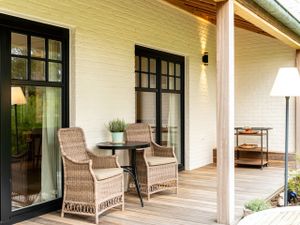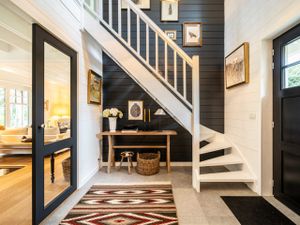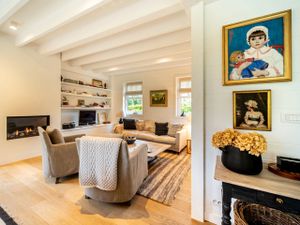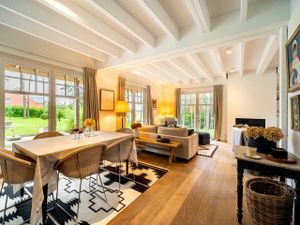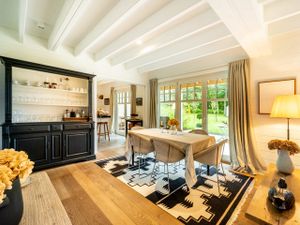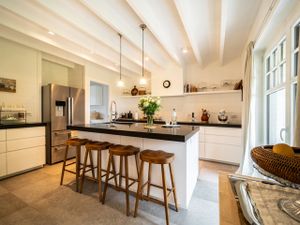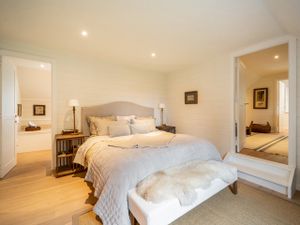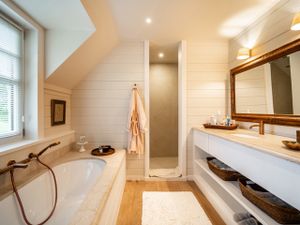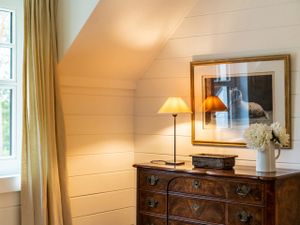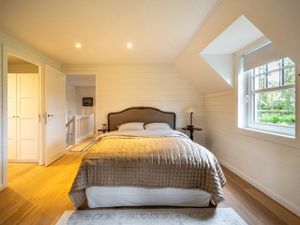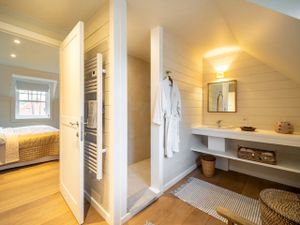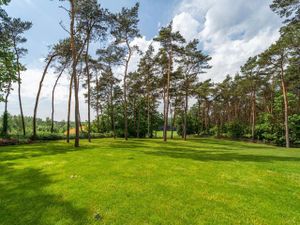
Walloon Brabant I Lasne
1380 Lasne Ohain
Price
€1,695,000
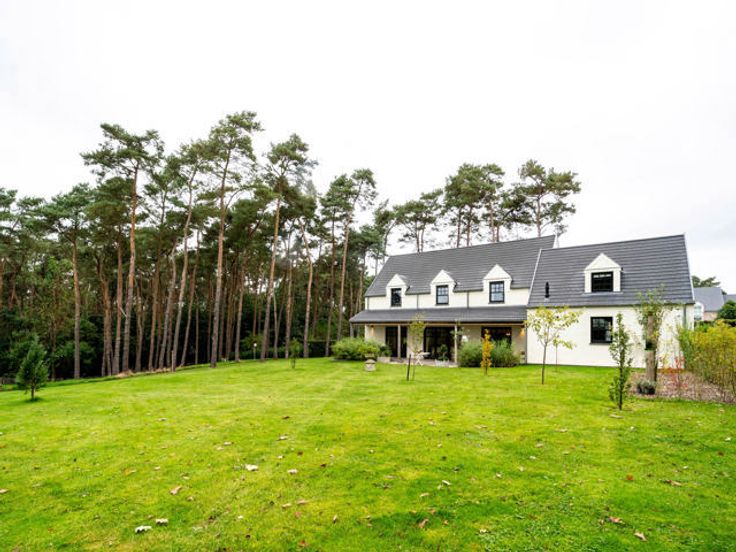
Double glazing

The energy performance certificate (EPC) informs potential buyers and tenants on the energetic quality of the house by means of an index represented on a scale going from high energy efficiency (green) to low energy efficiency (red).
Contact the agency
Brabant Sotheby’s International Realty
Chaussée de Louvain 433
1380 Lasne
Phone number : +3228980940
E-mail : brussels_lasne@importfrommedia.be
IPI n° : 513856



Located not far from the "Messager" , the villa is ideally located in a green environment not far from all amenities. With a plot of ± 40 ares, a true jewel of greenery overlooking a pine forest and fields as far as the eye can see. With this surrounded atmosphere, the MI CASA villa of ± 241 m² offers the desired atmosphere of villas in the typical New England style. When you enter the house, you are carried away by the light, as all the living rooms face it. A large hall leads to the dining room, which on one side leads to the kitchen with its central island and on the other to a living room with its fireplace. Downstairs, a utility room and a double garage. The first floor has 3 bedrooms and two shower rooms and an office area. Other: PEB A - gas heating – compliant electrical installation – water softener – connected to the sewers – possible extension (±120 m² and ± 40 m²). With its prestigious villas, the entity of Ohain is renowned for the attraction of its landscapes and its village square classified and reported as one of the most beautiful in Belgium. The beauty of its valleys still inspires many artists of all stripes. For more information or a visit, please contact Elodie Laduron at +32 (0)474.84.74.97.
| Construction year | 2016 |
|---|---|
| Number of floors | 1 |
| Building condition | As new |
| Number of frontages | 4 |
| Covered parking spaces | 2 |
| Asbestos certificate is available | Not specified |
| Surface of the plot | 4000 square meters |
|---|---|
| Connection to sewer network | Connected |
| Gas, water & electricity | Yes |
| Terrace surface | 60 square meters |
| Terrace orientation | South West |
| Planning permission obtained | Yes |
|---|---|
| Subdivision permit | Yes |
| Possible priority purchase right | No |
| Proceedings for breach of planning regulations | No |
| Flood zone type | Non flood zone |
| Latest land use designation | Living area (residential, urban or rural) |
| Living area | 241 square meters |
|---|---|
| Living room surface | 40 square meters |
| Kitchen type | Hyper equipped |
| Kitchen surface | 15 square meters |
| Bedrooms | 3 |
| Bedroom 1 surface | 20 square meters |
| Bedroom 2 surface | 10 square meters |
| Bedroom 3 surface | 26 square meters |
| Bathrooms | 2 |
| Toilets | 2 |
| Laundry room | Yes |
| Office surface | 15 square meters |
| Office | Yes |
| Furnished | No |
| Elevator | No |
|---|---|
| Accessible for disabled people | No |
| TV cable | Yes |
| Swimming pool | No |
Asked price excluding notary fees (excluding eventual registration fees)
| Price | 1695000 € |
|---|---|
| Tenement building | No |


