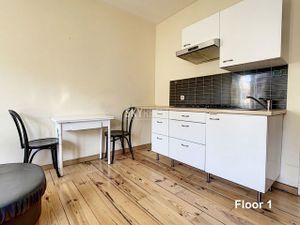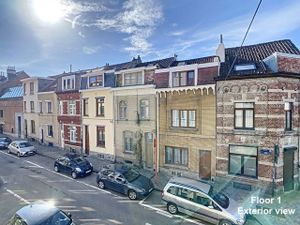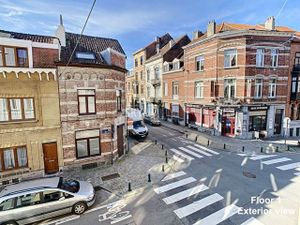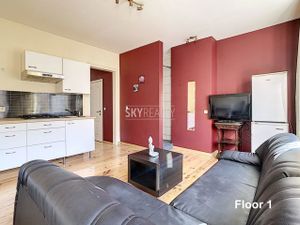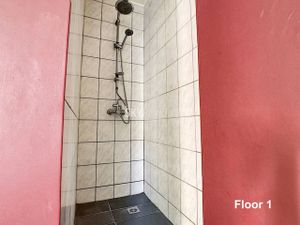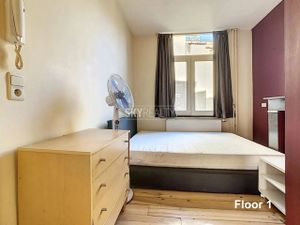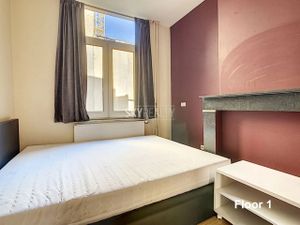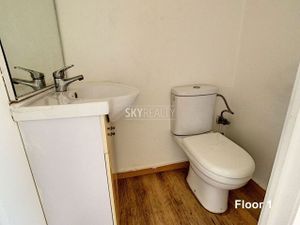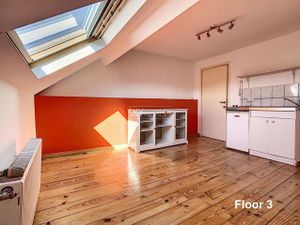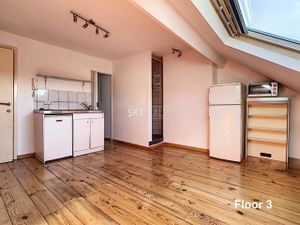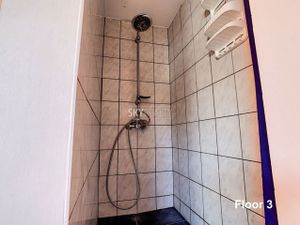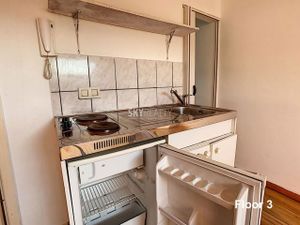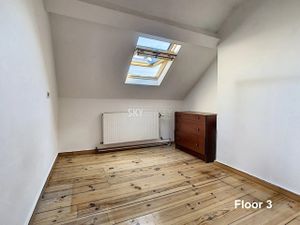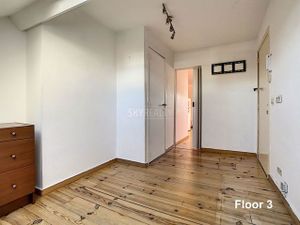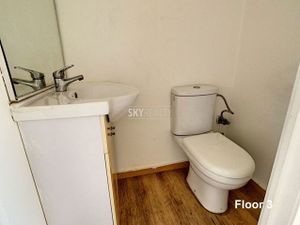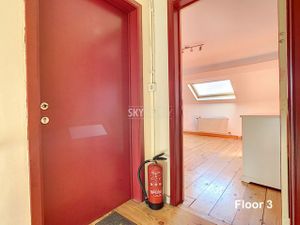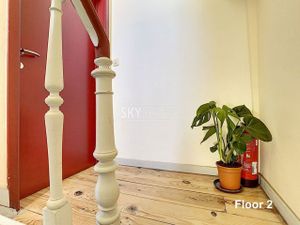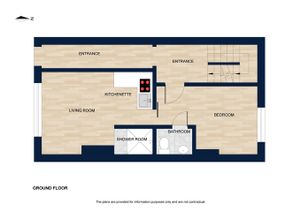
Inv. prop. w/ 4 studios, double glazing: excellent potential
Rue de l'Eté 4 1050 Ixelles
Price
€580,000
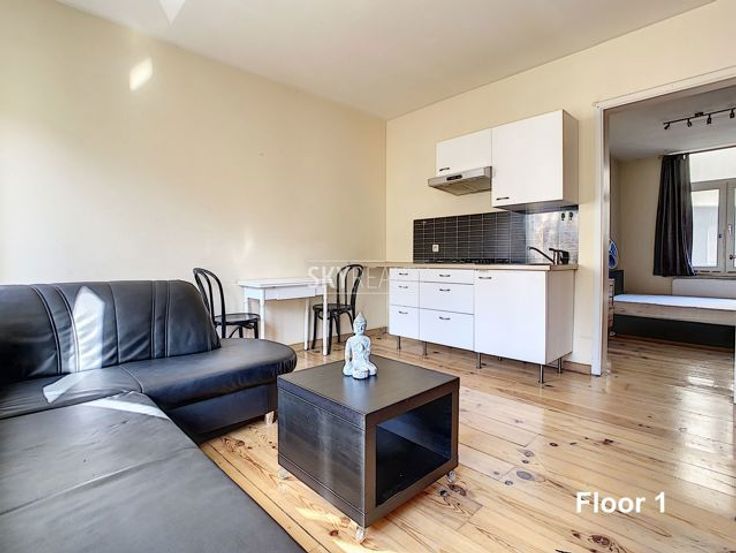
Double glazing

The energy performance certificate (EPC) informs potential buyers and tenants on the energetic quality of the house by means of an index represented on a scale going from high energy efficiency (green) to low energy efficiency (red).
Contact the agency
Sky Realty
Square Ambiorix 40 Bte 67
1000 Bruxelles
Phone number : +32495511555
E-mail : skyrealt_etterbeek@importfrommedia.be
IPI n° : 504628



NEIGHBORHOOD ULB | CIMETIÈRE D'IXELLES: Sky agency is pleased to present this exclusive R+3 apartment building comprising 4 bright studios (with separate bedroom), distributed from the ground floor to the 3ᵉ and top floor. Surfaces: 27 m² + 33 m² + 33 m² + 33 m² under attic (or 19 m² according to PEB measurement protocol). Each unit comprises a living room (south-facing) with open kitchen, a shower and, to the rear, a bedroom with toilet and washbasin. The ground floor also benefits from a small courtyard. Basement cellars. Double-glazing, compliant electricity, one water meter, shared gas boiler for all 4 units. Electricity: 3 meters + 1 for common use. All studios are currently rented. Rents: €770 + €700 + €550 + €700, i.e. €2,720/month or €32,640/year. Exceptional location in the popular Ixelles cemetery district. Close to ULB, VUB, shops, supermarkets, bars, restaurants, Etterbeek station, streetcars and buses. Excellent potential. The town-planning information stipulates: L'absence de plan et d'information dans le seul permis à notre disposition datant de 1901 ne nous permet pas de vous informer sur la destination autorisée pour le bien. Actuellement nous ne disposons donc pas de suffisamment d'informations pour vous confirmer l'affectation et l'utilisation licite du bien (données sur base des éléments administratifs à notre disposition). Le bien ne fait pas l’objet d’un constat d’infraction.
| Neighbourhood or locality | ULB |
|---|---|
| Construction year | 1901 |
| Number of floors | 3 |
| Building condition | Good |
| Street frontage width | 5 m |
| Number of frontages | 2 |
| Surroundings type | Urban |
| Asbestos certificate is available | Not specified |
| Width of the lot on the street | meters |
|---|---|
| Connection to sewer network | Connected |
| Gas, water & electricity | Yes |
| Garden surface | 6 square meters |
| Planning permission obtained | Yes |
|---|---|
| Total ground floor buildable | 159 square meters |
| Possible priority purchase right | Yes |
| Proceedings for breach of planning regulations | No |
| Latest land use designation | Extended residential area |
| Living area | 159 square meters |
|---|---|
| Living room surface | 166 square meters |
| Kitchen type | Hyper equipped |
| Bedrooms | 4 |
| Bedroom 1 surface | 9 square meters |
| Bedroom 2 surface | 9 square meters |
| Bedroom 3 surface | 9 square meters |
| Bedroom 4 surface | 9 square meters |
| Bathrooms | 4 |
| Toilets | 4 |
| Laundry room | Yes |
| Basement | Yes |
| Furnished | No |
| Elevator | No |
|---|---|
| Accessible for disabled people | No |
| Intercom | Yes |
| TV cable | Yes |
| Visio phone | Yes |
Asked price excluding notary fees (excluding eventual registration fees)
| Price | 580000 € |
|---|---|
| Cadastral income | 1031 € |
| Tenement building | Yes |


