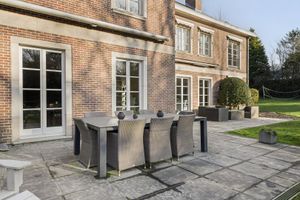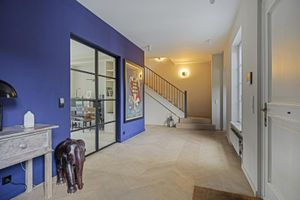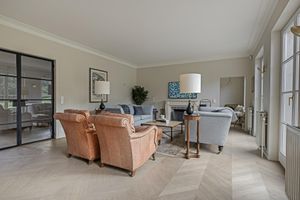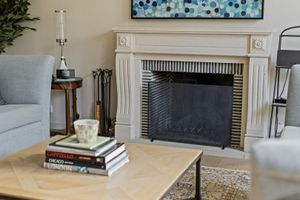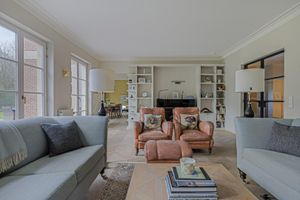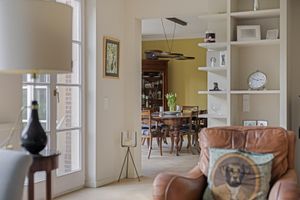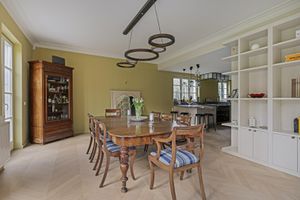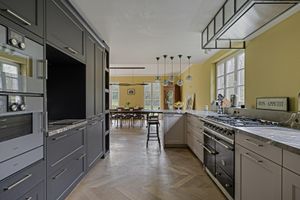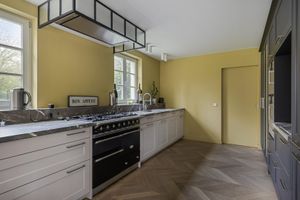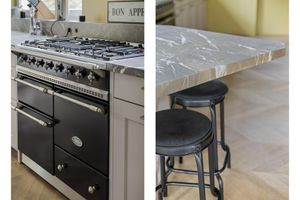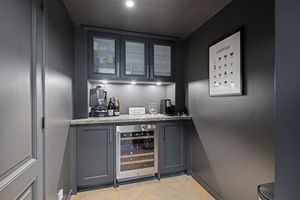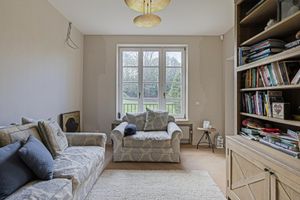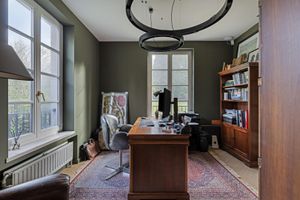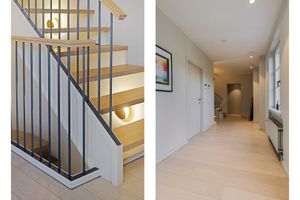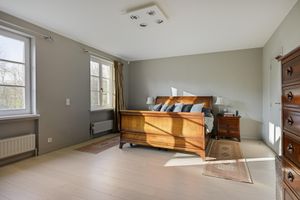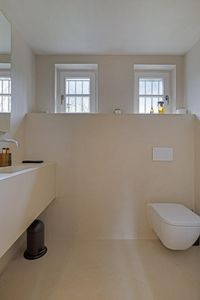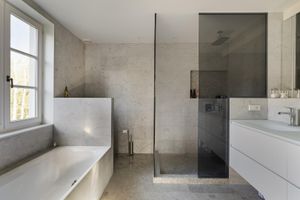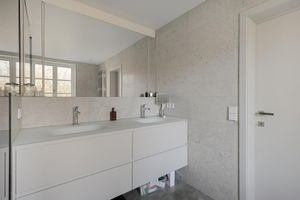
Exclusive Villa in the Coveted Golf Neighborhood
1640 Rhode-Saint-Genèse
Price
€1,995,000
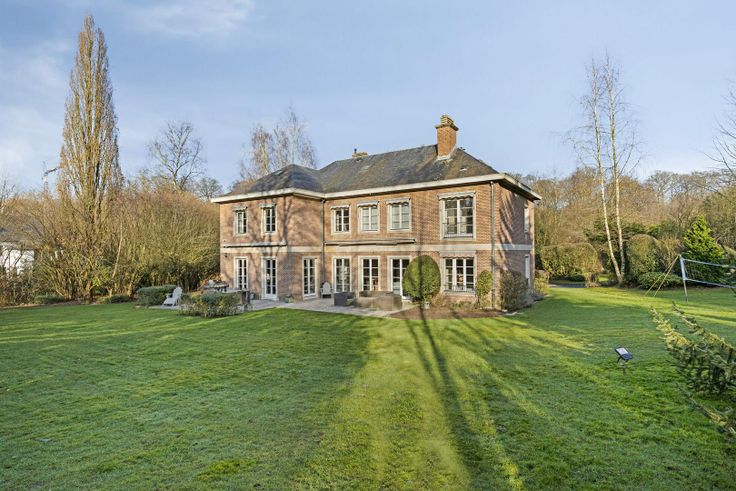
Double glazing
The energy performance certificate (EPC) informs potential buyers and tenants on the energetic quality of the house by means of an index represented on a scale going from high energy efficiency (green) to low energy efficiency (red).

Contact the agency
Engel & Völkers Brussels
Chausée de Waterloo 1173
1180 Uccle
Phone number : +3228804021 +3228804021
E-mail : brusselsmmc@engelvoelkers.com
IPI n° : 506271



Located in the prestigious Golf neighborhood, this ± 483 m² property on a 37a 96ca plot blends modern comfort with timeless elegance. Built in the early 1990s and fully renovated in 2018, it features spacious interiors, high-end finishes, and a southwest-facing enclosed garden that ensures privacy. The Siematic kitchen, equipped with Gaggenau appliances, flows seamlessly into the dining area, which opens onto a generous terrace. The living and TV rooms provide inviting spaces for relaxation, while the office is ideal for remote work. With 5 bedrooms and 4 bathrooms, the home offers exceptional comfort. The master suite boasts a dressing room and en-suite bathroom. Three additional bedrooms complete the first floor, while the fifth, also with an en-suite, is situated in the attic, which includes extra storage. The basement offers practical storage and a dedicated technical room. Additional features include a garage and an EV charging station. Underfloor heating in the kitchen, bathrooms, and master suite enhances comfort. The flooring, plumbing, and electrical systems were fully updated during the renovation. This elegant and functional residence is a rare opportunity in an exclusive setting!
| Available as of | After signing the deed |
|---|---|
| Construction year | 1992 |
| Number of floors | 3 |
| Building condition | As new |
| Number of frontages | 4 |
| Covered parking spaces | 1 |
| Outdoor parking spaces | 5 |
| Asbestos certificate is available | Not specified |
| Surface of the plot | 3796 square meters |
|---|---|
| Land is facing street | Yes |
| Wooded land | Yes |
| Plot at rear | No |
| Flat land | Yes |
| Gas, water & electricity | Yes |
| Garden surface | 3000 square meters |
| Garden orientation | South West |
| Terrace surface | 60 square meters |
| Terrace orientation | South West |
| Type of building | Villa |
|---|---|
| Flood zone type | Non flood zone |
|
P-score
|
B |
|
G-score
|
A |
| Latest land use designation | Living area (residential, urban or rural) |
| Living area | 483 square meters |
|---|---|
| Living room surface | 48 square meters |
| Dining room surface | 26 square meters |
| How many fireplaces? | 1 |
| Kitchen type | USA hyper equipped |
| Kitchen surface | 25 square meters |
| Bedrooms | 5 |
| Bedroom 1 surface | 25 square meters |
| Bedroom 2 surface | 25 square meters |
| Bedroom 3 surface | 22 square meters |
| Bedroom 4 surface | 21 square meters |
| Bedroom 5 surface | 19 square meters |
| Dressing room | Yes |
| Bathrooms | 4 |
| Laundry room | Yes |
| Office surface | 13 square meters |
| Office | Yes |
| Professional space surface | 13 square meters |
| Professional space | Yes |
| Basement | Yes |
| Attic | Yes |
| Armored door | No |
| Caretaker | No |
|---|---|
| Elevator | No |
| Accessible for disabled people | No |
| Intercom | Yes |
| Secure access / alarm | Yes |
| Armored door | No |
| Air conditioning | No |
| TV cable | Yes |
| Visio phone | Yes |
| Jacuzzi | No |
| Sauna | No |
| Swimming pool | No |
| Internet | Yes |
Asked price excluding notary fees (excluding eventual registration fees)
| Price | 1995000 € |
|---|---|
| Cadastral income | 7785 € |
| Tenement building | No |


