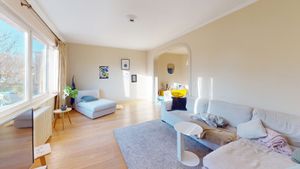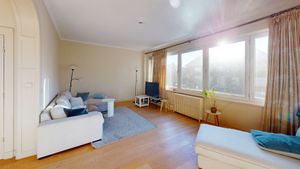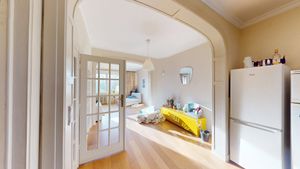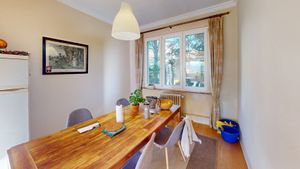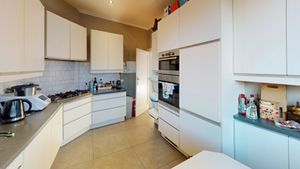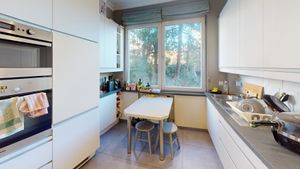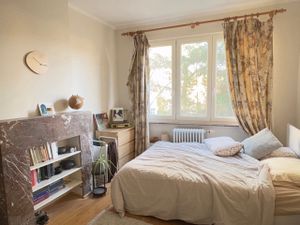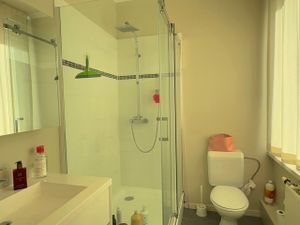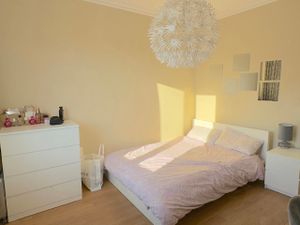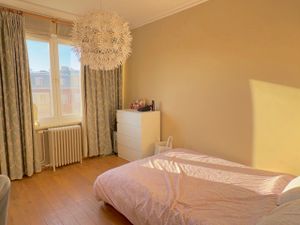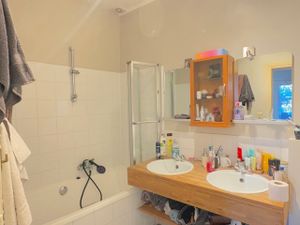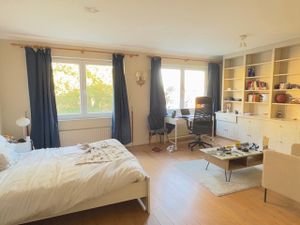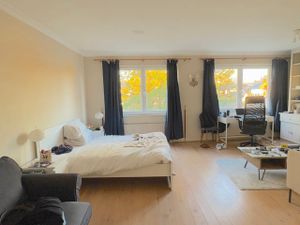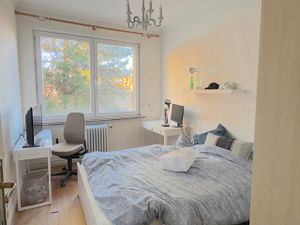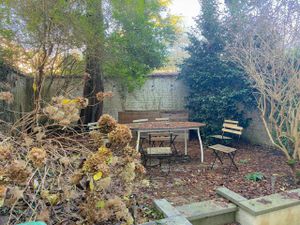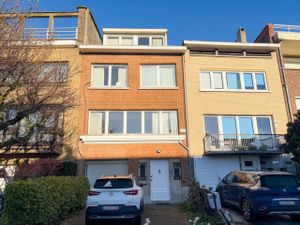
House
Avenue Nestor Plissart 82 1150 Woluwe-Saint-Pierre
Price
€895,000
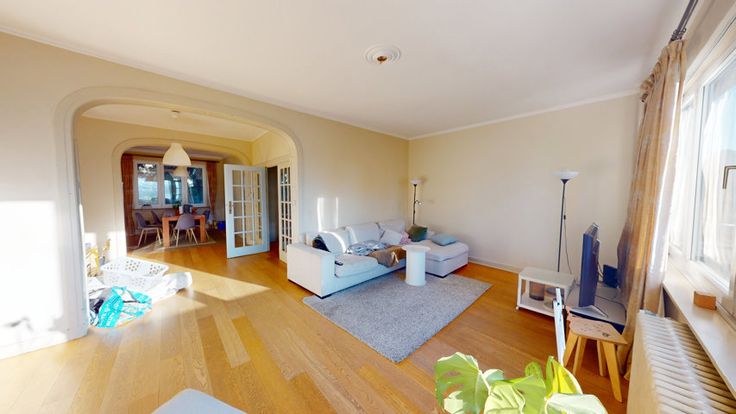

The energy performance certificate (EPC) informs potential buyers and tenants on the energetic quality of the house by means of an index represented on a scale going from high energy efficiency (green) to low energy efficiency (red).
Contact the agency
Expertissimmo
Avenue des Cerisiers, 212
1200 Woluwe-St-Lambert
Phone number : +3227366792
E-mail : expertissimmo_bruxelles@importfrommedia.be
IPI n° : 101953



WOLUWE SAINT PIERRE (Chant d'Oiseau) - EDGE OF ETTERBEEK - Excellent location! Located on one of the most beautiful avenues between Saint Michel College and Woluwe Park, this superb single-family home measures approximately 307m² (according to PEB) and includes 5 bedrooms, an office (de facto location), a garage, and a beautiful garden. It is composed as follows: GROUND FLOOR: Welcoming entrance hall with separate toilet - Guest bedroom/home office with access to the garden (approximately 60m²) - Shower room - Garage - Outdoor parking space. 1ST FLOOR: Spacious and bright living and dining room (approximately 48m²) with beautiful openings - Modern and high-quality, fully equipped kitchen with breakfast area (approximately 11m²) (gas hob, extractor hood, oven, refrigerator, microwave, dishwasher). 2ND FLOOR: 2 comfortable bedrooms, one with a built-in dressing room - Bathroom (bath, double sink, and toilet) - Master suite with its private shower room offering a private and relaxing space. 3RD FLOOR: 2 large bedrooms with high ceilings and unobstructed views. BASEMENT: Cellar - Laundry room - Boiler room. ENERGY: Gas central boiler - PVC frames - PEB D-. AVAILABILITY: Long-term lease in progress. PRICE: Make offers starting at €895,000. The owner reserves the right to accept or decline any offer. ------ VIRTUAL TOUR: https://my.matterport.com/show/?m=NUN97C9eqcQ ------
| Available date | December 1 2025 - 12:00 AM |
|---|---|
| Neighbourhood or locality | Bruxelles (19 communes) |
| Number of floors | 3 |
| Building condition | Good |
| Street frontage width | 6.5 m |
| Number of frontages | 2 |
| Covered parking spaces | 1 |
| Surroundings type | Isolated |
| Virtual visit |
|
| Asbestos certificate is available | Not specified |
| Surface of the plot | 175 square meters |
|---|---|
| Connection to sewer network | Connected |
| Gas, water & electricity | Yes |
| Garden surface | 60 square meters |
| Terrace | Yes |
| Terrace orientation | North |
| Living area | 280 square meters |
|---|---|
| Living room surface | 48 square meters |
| Dining room surface | 1 square meter |
| Kitchen type | Hyper equipped |
| Kitchen surface | 11 square meters |
| Bedrooms | 6 |
| Bedroom 1 surface | 15 square meters |
| Bedroom 2 surface | 14 square meters |
| Bedroom 3 surface | 15 square meters |
| Bedroom 4 surface | 15 square meters |
| Bathrooms | 3 |
| Shower rooms | 2 |
| Toilets | 3 |
| Laundry room | Yes |
| Office | Yes |
| Basement | Yes |
| Furnished | No |
| Elevator | No |
|---|---|
| Accessible for disabled people | No |
| Intercom | Yes |
| Visio phone | Yes |
| Swimming pool | No |
Asked price excluding notary fees (excluding eventual registration fees)
| Price | 895000 € |
|---|---|
| Tenement building | No |


