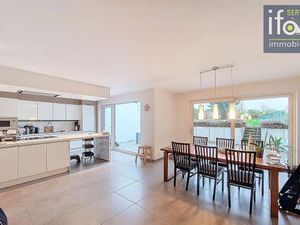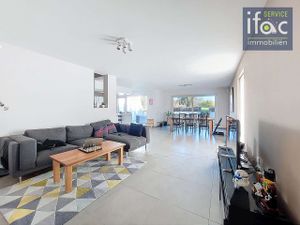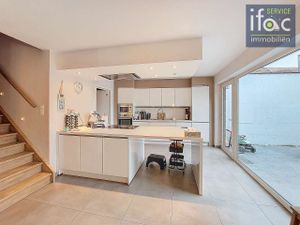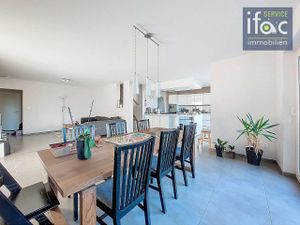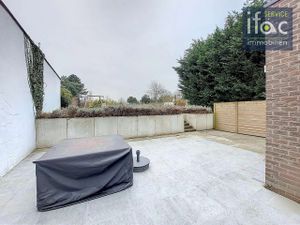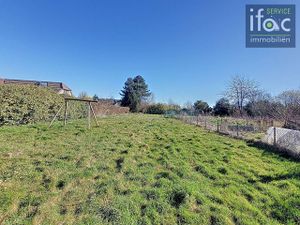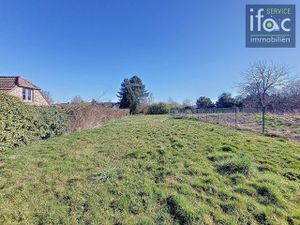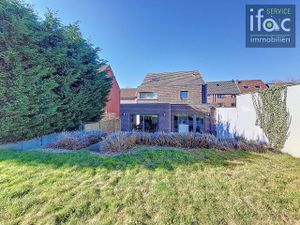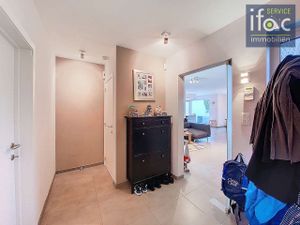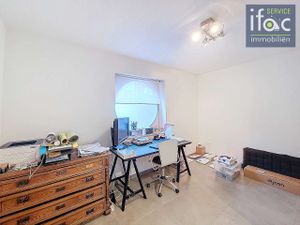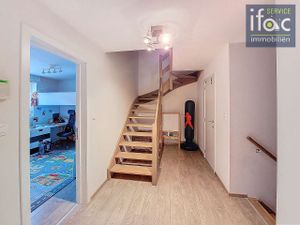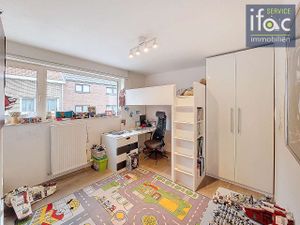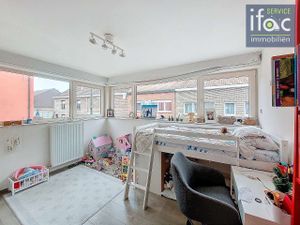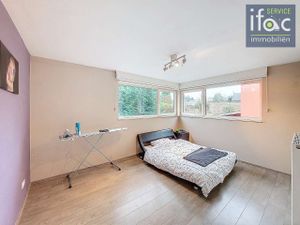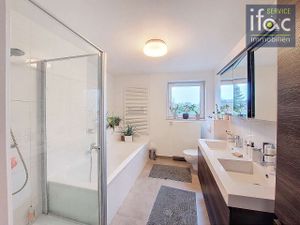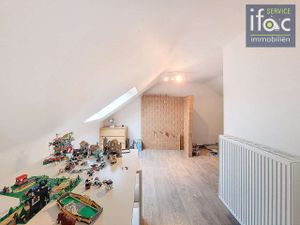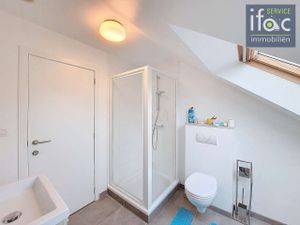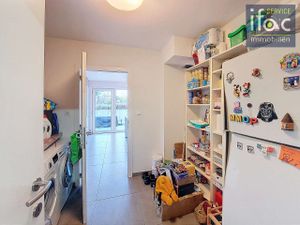
House
Moorselstraat 191A 3080 Tervuren
Price
€725,000
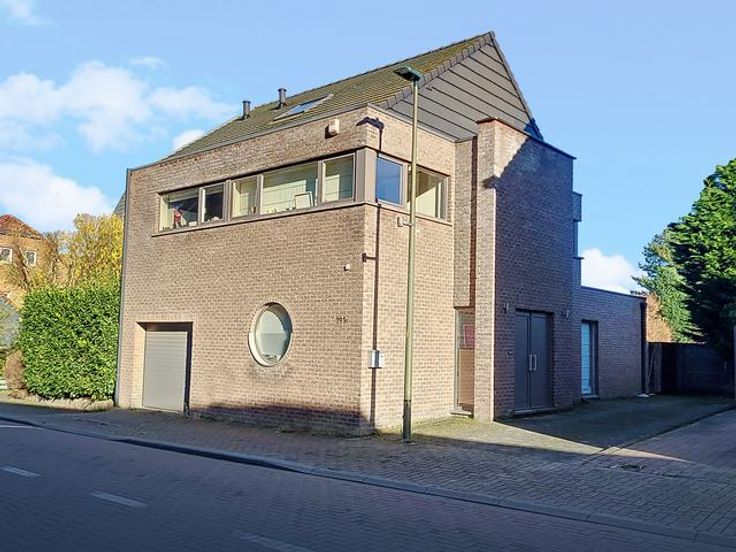
Double glazing
The energy performance certificate (EPC) informs potential buyers and tenants on the energetic quality of the house by means of an index represented on a scale going from high energy efficiency (green) to low energy efficiency (red).

Contact the agency
Ifac Service BV
Brusselsesteenweg, 15
3080 Tervuren
Phone number : +3227671414
E-mail : ines@ifacservice.be
IPI n° : 200327



Modern and high-quality semi-detached villa on a beautiful plot of 10.84 ares, in the green and sought-after Tervuren. Built in 2012 and designed with attention to space and comfort. Ground floor with underfloor heating: entrance hall with separate toilet, spacious office (+/- 16m²) (possibility to convert into a guest room with shower), living room of +/- 35m² with plenty of natural light and access through a large sliding window to the terrace and the beautiful rear garden, in open plan with the fully equipped kitchen (fridge, induction hob, oven, dishwasher, microwave, and freezer) (+/- 16m²), spacious laundry/cool storage room (+/- 7m²), garage for 1 car with automatic door (+/- 21m²). 1st floor (parquet): night hall with built-in wardrobes, bedroom 1 (+/- 14m²) with ensuite dressing, bedroom 2 (+/- 12m²), bedroom 3 (+/- 12m²), fitted bathroom (+/- 9m²) (shower, bathtub, double sink in vanity unit, and toilet). 2nd floor (parquet): bedroom 4 (+/- 23m²), fitted shower room (+/- 6m²) with sink in vanity unit and toilet, storage/technical room (+/- 5m²). Additional information: 2 spacious cellars of +/- 25m² and +/- 15m². Rented at 2313.45 euros per month.Alarm system, underfloor heating, beautifully landscaped private terrace with a magnificent enclosed garden. A few kilometers from BSB, the center of Tervuren, shops,… Flood report: Building G-score: D - Plot P-score: D. Not located in a flood risk zone. No renovation obligation: EPC label:... Renovation obligation: no
| Construction year | 2012 |
|---|---|
| Number of floors | 4 |
| Building condition | As new |
| Covered parking spaces | 1 |
| Outdoor parking spaces | 2 |
| Surroundings type | Living area (residential, urban or rural) |
| Asbestos certificate is available | Not specified |
| Surface of the plot | 1084 square meters |
|---|---|
| Connection to sewer network | Connected |
| Gas, water & electricity | Yes |
| Terrace surface | 50 square meters |
| Planning permission obtained | Yes |
|---|---|
| Obligation to build | No |
| Subdivision permit | No |
| Possible priority purchase right | No |
| Proceedings for breach of planning regulations | No |
| Flood zone type | Non flood zone |
|
P-score
|
D
|
|
G-score
|
D
|
| Latest land use designation | Living area (residential, urban or rural) |
| Living area | 200 square meters |
|---|---|
| Living room surface | 35 square meters |
| Kitchen type | Hyper equipped |
| Kitchen surface | 16 square meters |
| Bedrooms | 4 |
| Bedroom 1 surface | 14 square meters |
| Bedroom 2 surface | 12 square meters |
| Bedroom 3 surface | 12 square meters |
| Bedroom 4 surface | 23 square meters |
| Dressing room | Yes |
| Bathrooms | 2 |
| Shower rooms | 2 |
| Toilets | 3 |
| Laundry room | Yes |
| Office surface | 16 square meters |
| Office | Yes |
| Basement surface | 40 square meters |
| Furnished | No |
| Armored door | No |
| Caretaker | No |
|---|---|
| Accessible for disabled people | No |
| Secure access / alarm | Yes |
| Armored door | No |
| TV cable | No |
| Swimming pool | No |
| Internet | Yes |
Asked price excluding notary fees (excluding eventual registration fees)
| Price | 725000 € |
|---|---|
| Cadastral income | 3493 € |
| Tenement building | No |


