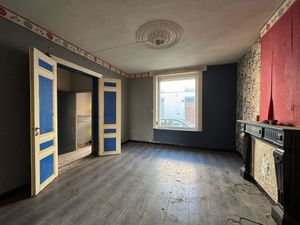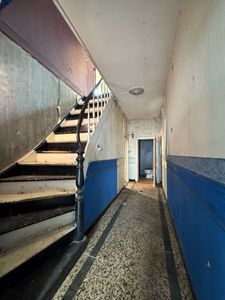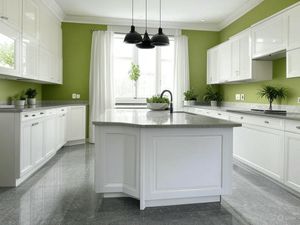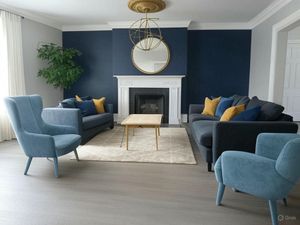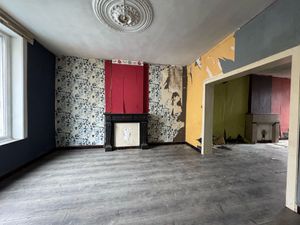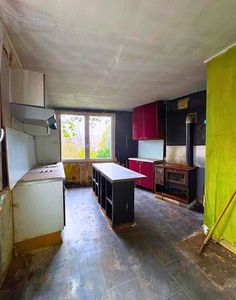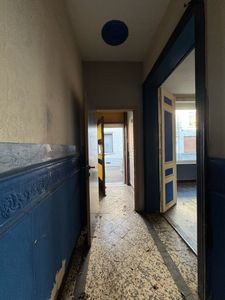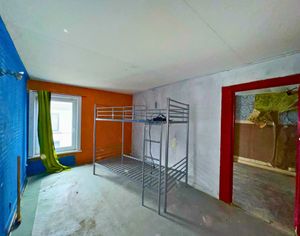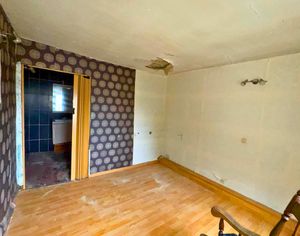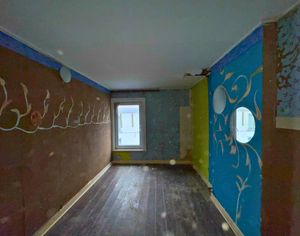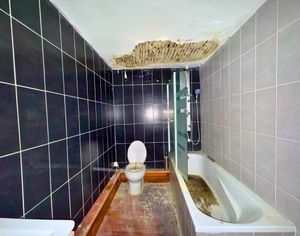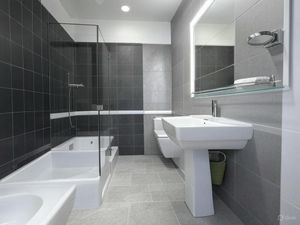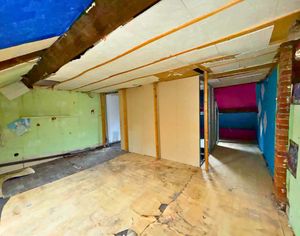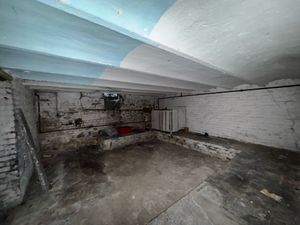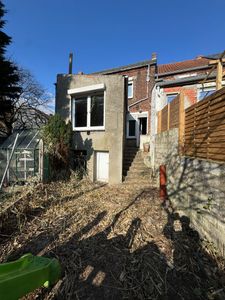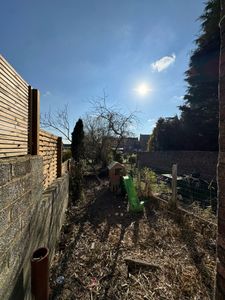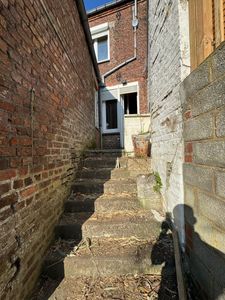
House
7080 Frameries
Price
€89,000
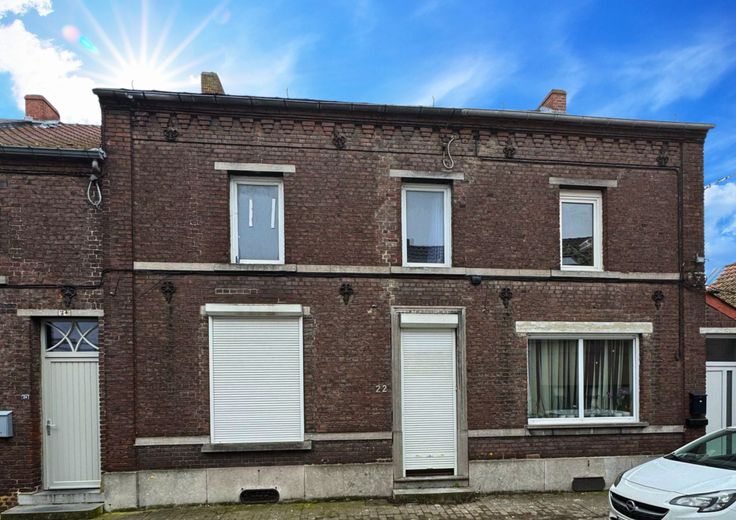
Double glazing

The energy performance certificate (EPC) informs potential buyers and tenants on the energetic quality of the house by means of an index represented on a scale going from high energy efficiency (green) to low energy efficiency (red).
Contact the agency
Phone number : +32487445857 +32487 44 58 57
E-mail :


Unfortunately we did not receive an English translation for this text.
Prix : Offres à partir de 89 000 euros . Située à La Bouverie 708, cette maison unifamiliale offre un emplacement idéal à proximité immédiate des commerces, des écoles pour enfants et des facilités de mobilité, avec 4 lignes de bus en direction de Mons et un accès facile à l’axiale boraine. Parfaite pour les familles ou les investisseurs, elle présente un fort potentiel de rénovation et d’optimisation, que ce soit pour en faire un cocon personnalisé ou un bien locatif attractif avec une belle plus-value. Description du bien : Rez-de-chaussée : Grand hall d’entrée accueillant, salon cosy, salle à manger, cuisine, wc, terrasse, beau jardin avec cave a vélo idéal pour se détendre en extérieur. Etage: Hall de nuit, salle de bains, 3 chambres. Etage 2: Grenier aménageable. Divers : Chauffage via convecteurs au gaz , châssis double vitrage. PEB : F - 510 kWh/m².an. Revenu cadastral (RC) : 406 euros. Superficie totale : 1 ares 50 centiares. 👉 Intéressé(e) ? Contactez nous pour plus d’informations ou pour organiser une visite !Informations supplémentaires • PEB : Classe F • CHÂSSIS : PVC Double vitrage • Électricité : Non conforme • Revenu cadastral : 406 € Faire offre à partir de 89 000 €. Contactez nous dès aujourd'hui pour organiser une visite ! 0487 44 58 57 UPAQ IMMO N° OA 3002048
| Available as of | Immediately |
|---|---|
| Construction year | 1958 |
| Number of floors | 2 |
| Building condition | To be done up |
| Street frontage width | 5 m |
| Number of frontages | 2 |
| Asbestos certificate is available | Not specified |
| Surface of the plot | 150 square meters |
|---|---|
| Land is facing street | Yes |
| Wooded land | No |
| Plot at rear | Yes |
| Flat land | No |
| Width of the lot on the street | meters |
| Connection to sewer network | Connected |
| Gas, water & electricity | Yes |
| Garden surface | 90 square meters |
| Garden orientation | South West |
| Planning permission obtained | Yes |
|---|---|
| Type of building | House |
| Total ground floor buildable | 70 square meters |
| Subdivision permit | Yes |
| Flood zone type | Non flood zone |
| Latest land use designation | Living area (residential, urban or rural) |
| Living area | 174 square meters |
|---|---|
| Living room surface | 24 square meters |
| Dining room surface | 16 square meters |
| Kitchen type | Not installed |
| Kitchen surface | 14 square meters |
| Bedrooms | 3 |
| Bedroom 1 surface | 11 square meters |
| Bedroom 2 surface | 9 square meters |
| Bedroom 3 surface | 10 square meters |
| Dressing room | No |
| Bathrooms | 1 |
| Toilets | 1 |
| Laundry room | Yes |
| Office | No |
| Professional space | No |
| Basement surface | 30 square meters |
| Attic surface | 38 square meters |
| Armored door | No |
| Caretaker | No |
|---|---|
| Elevator | No |
| Accessible for disabled people | Yes |
| Intercom | No |
| Secure access / alarm | No |
| Armored door | No |
| Air conditioning | No |
| TV cable | Yes |
| Visio phone | No |
| Jacuzzi | No |
| Sauna | No |
| Swimming pool | No |
| Internet | Yes |
Asked price excluding notary fees (excluding eventual registration fees)
| Price | 89000 € |
|---|---|
| Cadastral income | 406 € |
| Tenement building | No |


