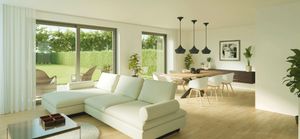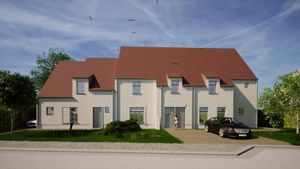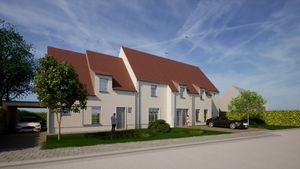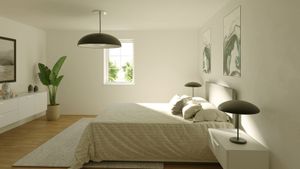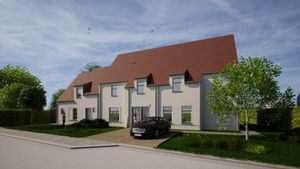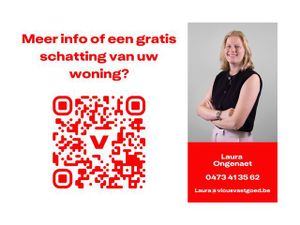
House
Jan Breidelstraat 25 1 8020 Oostkamp
Price
€547,000
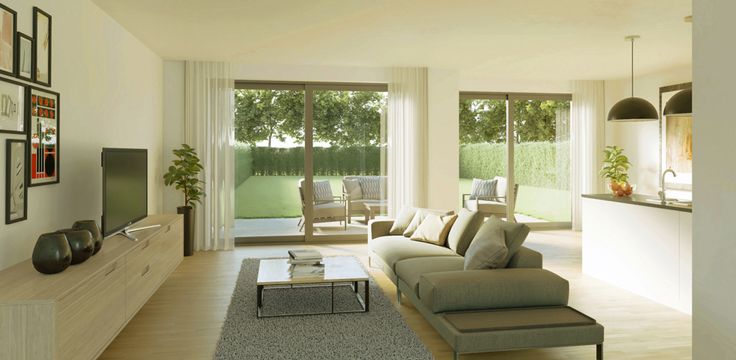
Contact the agency
Vicus
Tempelhof 50
9000 Gent
Phone number :
E-mail : storage11720_447@importfrommedia.be
IPI n° : 503679



sale at QUESTIONABLE PRICE Sale for Professional E-Peil: MAX E20 Mobiscore: 8/10 Welcome to this beautiful newly built home located in Jan Breidelstraat in the heart of Oostkamp! With a generous living area of 180m² and a spacious plot of 486m², this property offers excellent living space for you and your family. The property is part of a small-scale new construction project with 3 rural homes. The homes are located in Jan Breidelstraat a quiet cul-de-sac close to the E40 slip road and within walking distance of the centre of Oostkamp. All amenities are nearby (bakery, butcher, Delhaize, Brico, doctor, etc.). The homes have a rural look and enjoy contemporary comfort. The houses are built with high-quality materials and special attention is paid to current energy standards. The houses will be equipped with the latest techniques such as a heat pump, underfloor heating, solar panels and a C+ ventilation system. The layout of this home is as follows: Spacious entrance hall with space for a wardrobe and the stairs to the first floor, a separate guest toilet, roomy bright living space with open kitchen, adjacent to the kitchen there is a spacious storage room (provision washing machine connection). On the first floor are the 3 bedrooms, the spacious bathroom with shower, bath and double washbasin and a separate toilet in the night hall. Finally, there is a fixed staircase from the first floor to the attic floor of 26m2 which still offers a lot of extension possibilities. Construct
| Construction year | 2024 |
|---|---|
| Number of floors | 3 |
| Building condition | As new |
| Number of frontages | 2 |
| Surroundings type | Living area (residential, urban or rural) |
| Asbestos certificate is available | Not specified |
| Surface of the plot | 486 square meters |
|---|---|
| Gas, water & electricity | No |
| Terrace | Yes |
| Living area | 180 square meters |
|---|---|
| Kitchen type | Hyper equipped |
| Bedrooms | 3 |
| Bedroom 1 surface | 11 square meters |
| Bedroom 2 surface | 11 square meters |
| Bedroom 3 surface | 14 square meters |
| Bathrooms | 1 |
| Shower rooms | 1 |
| Toilets | 2 |
Asked price excluding VAT and excl. notary fees (excluding eventual registration fees)
| Price | 547000 € |
|---|---|
| Tenement building | No |


