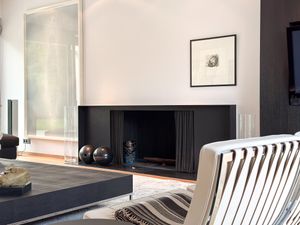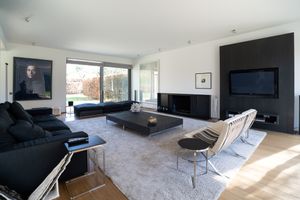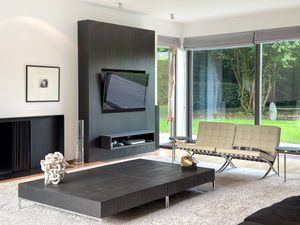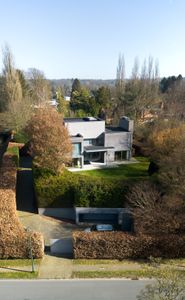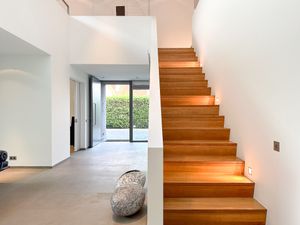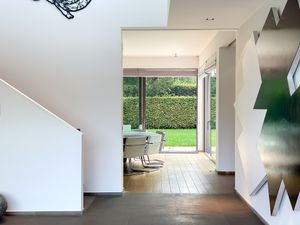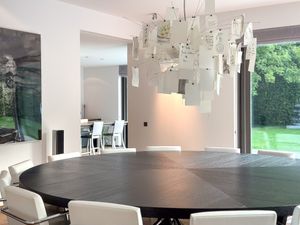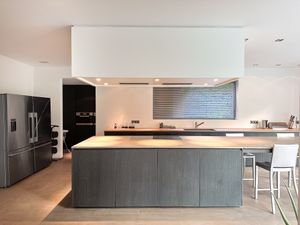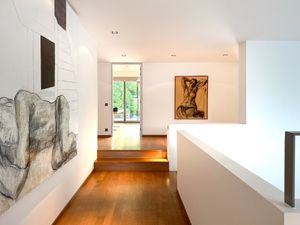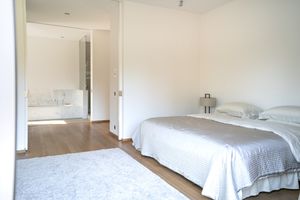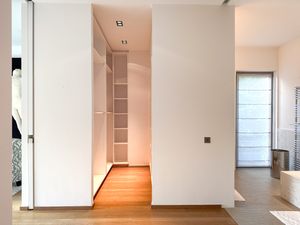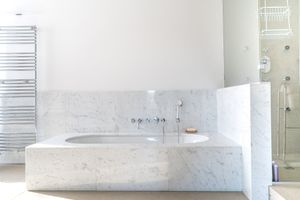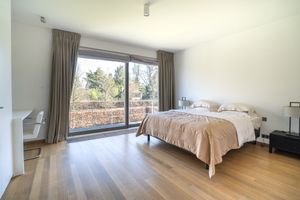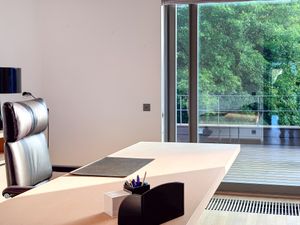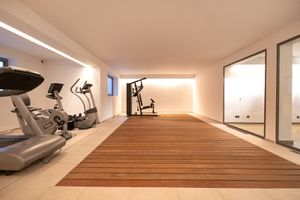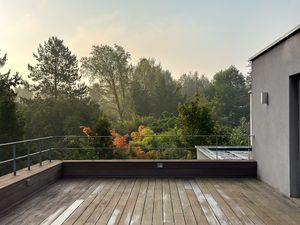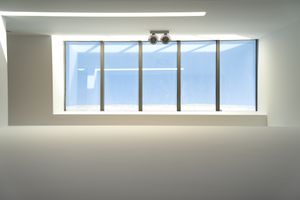
Prince d'Orange - Contemporary villa with indoor pool
1180 Uccle
Price
€4,250,000
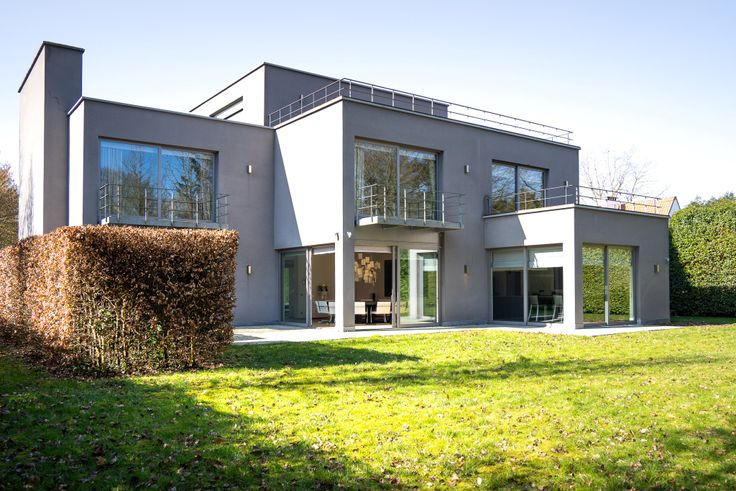

The energy performance certificate (EPC) informs potential buyers and tenants on the energetic quality of the house by means of an index represented on a scale going from high energy efficiency (green) to low energy efficiency (red).
Contact the agency
Christie's International Real Estate Brussels
Avenue Louise 418
1000 Brussel
Phone number : +3228080364
E-mail : christiesbruxelles@contactme.skarabee.com
IPI n° : 501935



In the prestigious Prince d'Orange neighborhood, this contemporary residence, designed by renowned architect Marc Corbiau, offers a generous area of ±934 m² (according to EPB) on a plot of approximately 28 ares. From the entrance, spacious reception areas, flooded with natural light, open harmoniously onto a landscaped garden. The refined, fully equipped kitchen is complemented by a functional scullery, perfectly aligning with the independent dining room and office. The upper floor houses a spacious 60 m² master suite, including a dressing room and private bathroom, offering a serene retreat. Two en-suite bedrooms, each with its own bathroom, as well as two additional bedrooms sharing a bathroom, ensure comfort and privacy. A splendid 100 m² terrace crowns the floor, inviting outdoor relaxation. The basement reveals a gym, an indoor swimming pool, and ample storage spaces. A spacious garage accommodating three vehicles ensures practicality and security. This exceptional property, with an EPB category D, combines high-end amenities and an extraordinary setting.
| Number of floors | 2 |
|---|---|
| Building condition | As new |
| Street frontage width | 20 m |
| Number of frontages | 4 |
| Virtual visit |
|
| Asbestos certificate is available | Not specified |
| Surface of the plot | 2800 square meters |
|---|---|
| Land is facing street | No |
| Wooded land | No |
| Plot at rear | Yes |
| Flat land | Yes |
| Width of the lot on the street | meters |
| Connection to sewer network | Connected |
| Gas, water & electricity | Yes |
| Garden surface | 2800 square meters |
| Garden orientation | South |
| Terrace surface | 20 square meters |
| Planning permission obtained | Yes |
|---|---|
| Type of building | All kind |
| Obligation to build | No |
| Subdivision permit | No |
| Possible priority purchase right | No |
| Proceedings for breach of planning regulations | No |
| Flood zone type | Non flood zone |
| Latest land use designation | Living area (residential, urban or rural) |
| Living area | 750 square meters |
|---|---|
| Living room surface | 55 square meters |
| Dining room | Yes |
| Kitchen surface | 38 square meters |
| Bedrooms | 5 |
| Bedroom 1 surface | 60 square meters |
| Bedroom 2 surface | 23 square meters |
| Bedroom 3 surface | 22 square meters |
| Bedroom 4 surface | 20 square meters |
| Bedroom 5 surface | 28 square meters |
| Dressing room | No |
| Bathrooms | 4 |
| Toilets | 6 |
| Office | Yes |
| Armored door | Yes |
| Caretaker | No |
|---|---|
| Elevator | No |
| Accessible for disabled people | No |
| Intercom | No |
| Secure access / alarm | Yes |
| Armored door | Yes |
| Air conditioning | No |
| TV cable | Yes |
| Visio phone | Yes |
| Jacuzzi | No |
| Sauna | No |
| Swimming pool | Yes |
| Internet | Yes |
Asked price excluding notary fees (excluding eventual registration fees)
| Price | 4250000 € |
|---|---|
| Tenement building | No |


