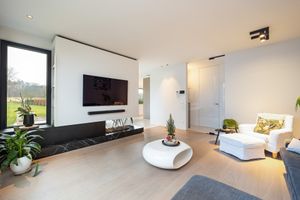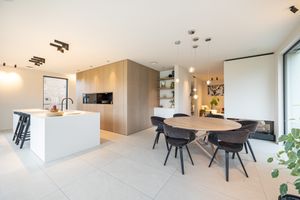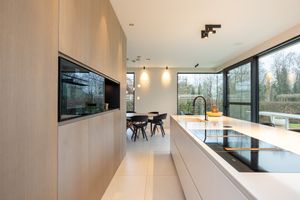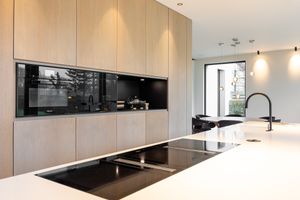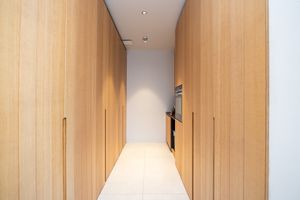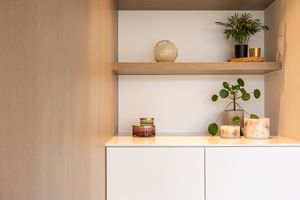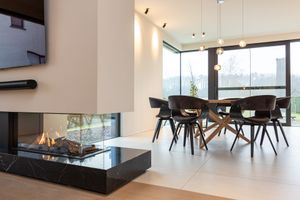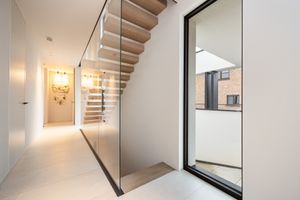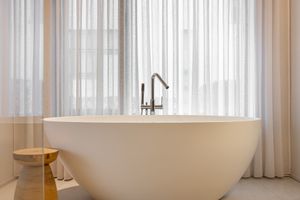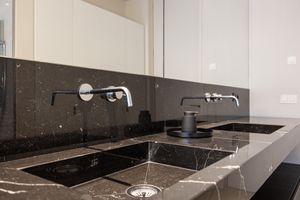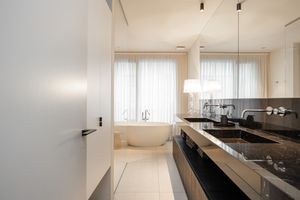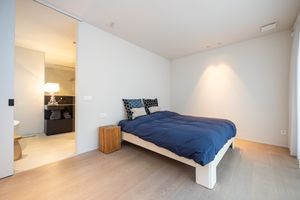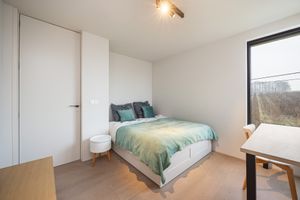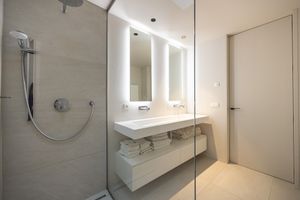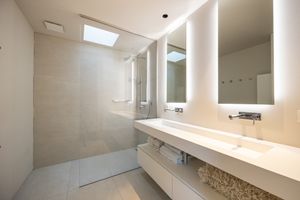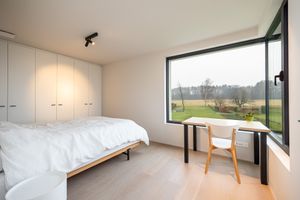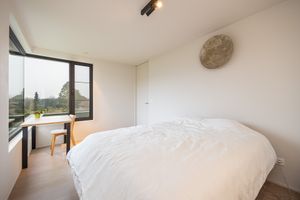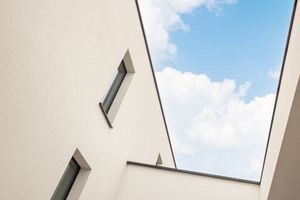
High-end villa door architectenbureau SFAR
Hazelaarstraat 20 3391 Meensel-Kiezegem
Price
€1,350,000
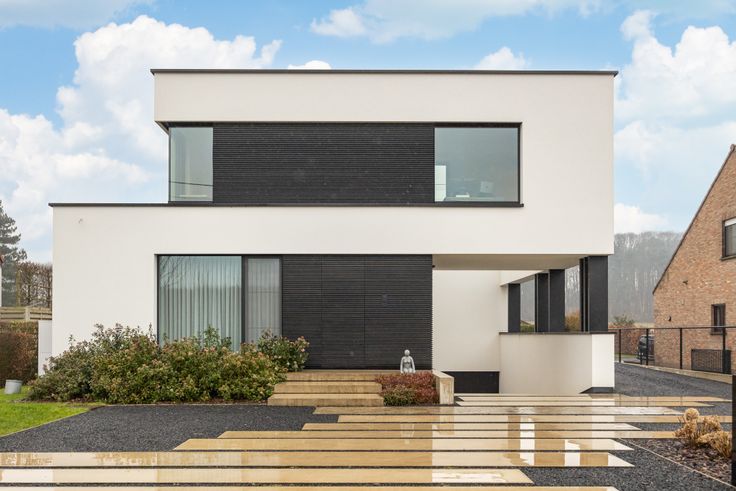
Double glazing
The energy performance certificate (EPC) informs potential buyers and tenants on the energetic quality of the house by means of an index represented on a scale going from high energy efficiency (green) to low energy efficiency (red).

Contact the agency
Engel & Völkers Leuven
Bondgenotenlaan 142
3000 Leuven
Phone number : +3216520566
E-mail : leuven@engelvoelkers.com
IPI n° : 515329



This exceptional villa, designed by renowned interior architect Bart Appeltans from the prestigious architecture firm SFAR, is a masterpiece of refined architecture and unparalleled living comfort. Every detail has been carefully considered. With no less than five spacious bedrooms and two stylish bathrooms, this home offers extensive possibilities. The ground-floor master suite with a private bathroom ensures optimal comfort and accessibility. High-quality materials and the latest technologies guarantee a luxurious yet sustainable finish. With a negative E-level score of -14, this villa proudly holds an A+ energy label. At the heart of the villa is the kitchen—a refined living space that not only brings the family together but is also perfect for entertaining guests. This spacious and stylish kitchen is equipped with high-end appliances and a well-thought-out layout, allowing cooking and socializing to blend effortlessly in a warm, luxurious setting. The kitchen discreetly transitions into a secondary prep kitchen and storage area. The villa also features home office with panoramic views an inspiring workspace where productivity and serenity come together. Additionally, there is a versatile space in the lower-level living area with private sanitary facilities and a separate entrance. This space is ideal as a professional practice, guest room, hobby room, or additional home office, ensuring maximum flexibility.
| Available as of | After signing the deed |
|---|---|
| Neighbourhood or locality | Meensel-Kiezegem |
| Construction year | 2020 |
| Number of floors | 3 |
| Building condition | As new |
| Number of frontages | 4 |
| Covered parking spaces | 2 |
| Outdoor parking spaces | 4 |
| Surroundings type | Countryside |
| Virtual visit |
|
| Asbestos certificate is available | No |
| Surface of the plot | 1910 square meters |
|---|---|
| Land is facing street | Yes |
| Wooded land | No |
| Plot at rear | No |
| Flat land | Yes |
| Connection to sewer network | Connected |
| Gas, water & electricity | Yes |
| Garden surface | 1 square meter |
| Garden orientation | South |
| Terrace surface | 1 square meter |
| Terrace orientation | South |
| Planning permission obtained | Yes |
|---|---|
| Type of building | Villa |
| Subdivision permit | Yes |
| Possible priority purchase right | Yes |
| Proceedings for breach of planning regulations | No |
| Flood zone type | Possible flood zone |
|
P-score
|
D
|
|
G-score
|
D
|
| Living area | 372 square meters |
|---|---|
| Living room | Yes |
| Dining room | Yes |
| How many fireplaces? | 1 |
| Kitchen type | Hyper equipped |
| Bedrooms | 6 |
| Dressing room | No |
| Bathrooms | 2 |
| Toilets | 4 |
| Laundry room | Yes |
| Office | Yes |
| Professional space | Yes |
| Basement | Yes |
| Armored door | Yes |
| Caretaker | No |
|---|---|
| Elevator | No |
| Accessible for disabled people | No |
| Intercom | No |
| Secure access / alarm | Yes |
| Armored door | Yes |
| Air conditioning | Yes |
| TV cable | Yes |
| Visio phone | Yes |
| Jacuzzi | No |
| Sauna | No |
| Swimming pool | No |
| Internet | Yes |
Asked price excluding notary fees (excluding eventual registration fees)
| Price | 1350000 € |
|---|---|
| Tenement building | No |


