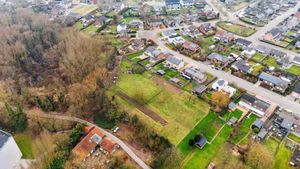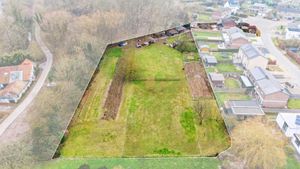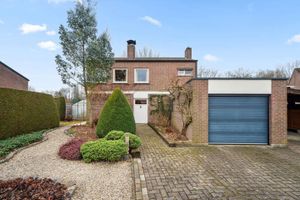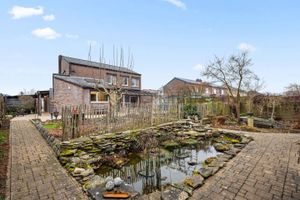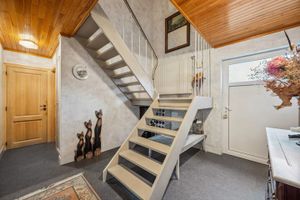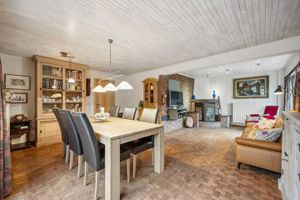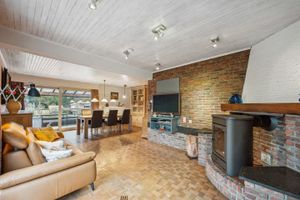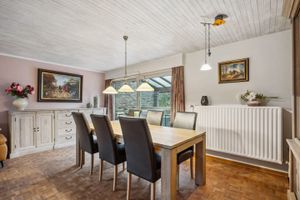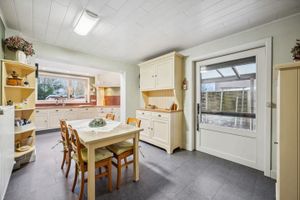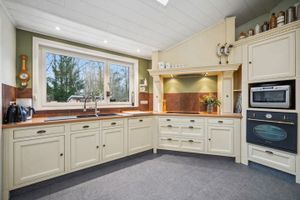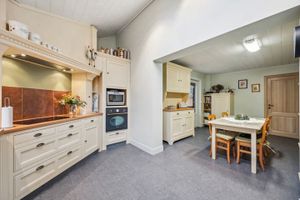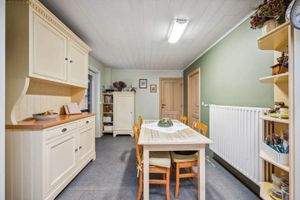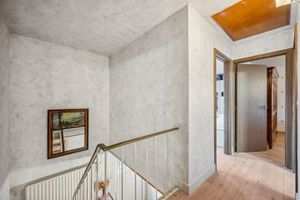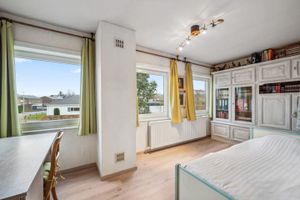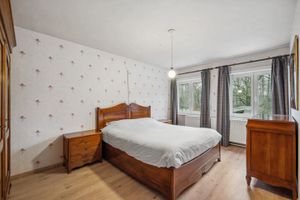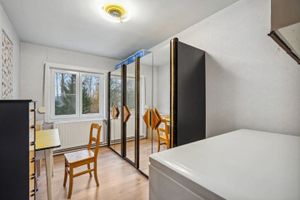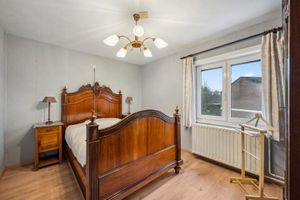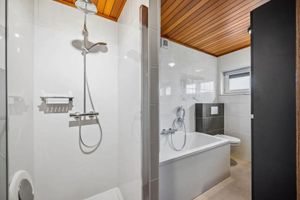
Move-in ready family home on 61a with horse facilities
Rigessel 34 3111 Rotselaar
Price
€499,000
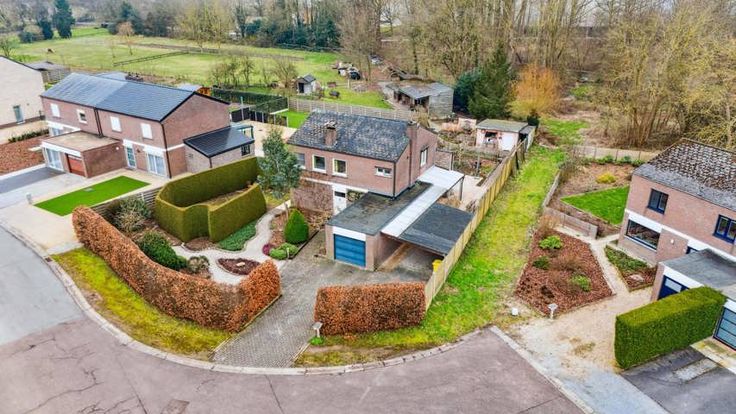
Double glazing
The energy performance certificate (EPC) informs potential buyers and tenants on the energetic quality of the house by means of an index represented on a scale going from high energy efficiency (green) to low energy efficiency (red).

Contact the agency
Heymans Vastgoed
Graaf de Grunnelaan 11
3001 Heverlee
Phone number : +32493746052
E-mail : storage10187_926@importfrommedia.be
IPI n° : 515375



This family home in Wezemaal (Rotselaar) is a dream for horse and animal lovers. Located in a quiet, residential neighborhood, it offers peace and space while being just minutes away from schools, public transport, and shops. Situated on a plot of over 61 ares, the house has been aesthetically and energy-efficiently renovated over the years, resulting in a favorable EPC label C. The biggest asset? The (licensed) stables and a direct driveway to and from the street, making loading and unloading animals and supplies extremely practical. The ground floor features an entrance hall, guest toilet, integrated garage, spacious kitchen with all necessary appliances, and a bright living area—both with direct access to the garden. The first floor offers four bedrooms (one of which can be used as a dressing room or storage space) and a bathroom with a toilet, shower, and bathtub. Almost all windows are equipped with blackout screens. Outside, in addition to the vast pastures, you can enjoy a spacious, sunny terrace with both a covered and open section—perfect for outdoor living all year round. In short, a unique opportunity for those looking for a move-in-ready family home with excellent facilities for animal lovers!
| Construction year | 1973 |
|---|---|
| Number of floors | 2 |
| Building condition | Just renovated |
| Number of frontages | 4 |
| Covered parking spaces | 1 |
| Outdoor parking spaces | 2 |
| Surroundings type | Living area (residential, urban or rural) |
| Virtual visit |
|
| Asbestos certificate is available | Yes |
| Surface of the plot | 6142 square meters |
|---|---|
| Gas, water & electricity | Yes |
| Garden surface | 60000 square meters |
| Terrace surface | 30 square meters |
| Terrace orientation | South |
| Planning permission obtained | Yes |
|---|---|
| Subdivision permit | Yes |
| Possible priority purchase right | No |
| Proceedings for breach of planning regulations | No |
|
P-score
|
D
|
|
G-score
|
D
|
| Latest land use designation | Living area (residential, urban or rural) |
| Living area | 165 square meters |
|---|---|
| Kitchen type | Hyper equipped |
| Bedrooms | 4 |
| Bedroom 1 surface | 15 square meters |
| Bedroom 2 surface | 12 square meters |
| Bedroom 3 surface | 11 square meters |
| Bedroom 4 surface | 9 square meters |
| Bathrooms | 1 |
| Shower rooms | 1 |
| Toilets | 2 |
| Laundry room | Yes |
| Office | Yes |
| Furnished | No |
| Elevator | No |
|---|---|
| Accessible for disabled people | No |
| TV cable | Yes |
| Swimming pool | No |
Asked price excluding notary fees (excluding eventual registration fees)
| Price | 499000 € |
|---|---|
| Cadastral income | 891 € |
| Tenement building | No |


