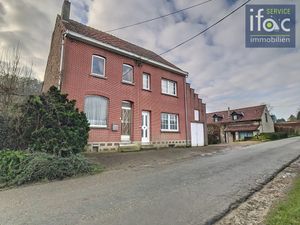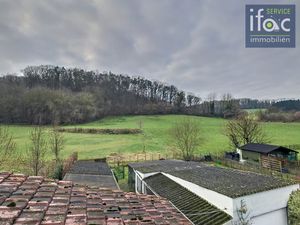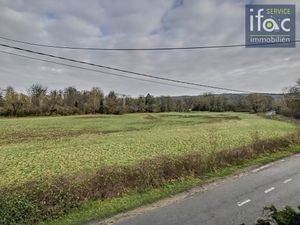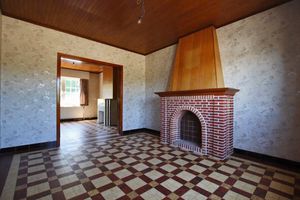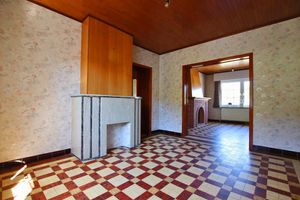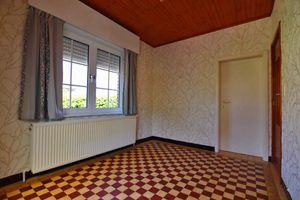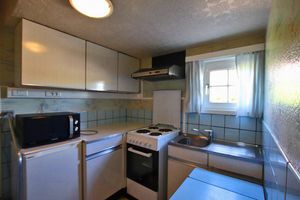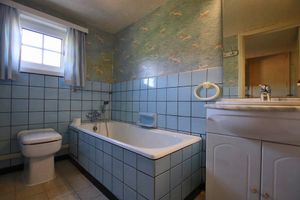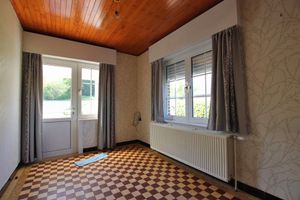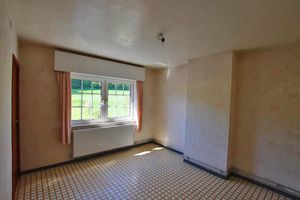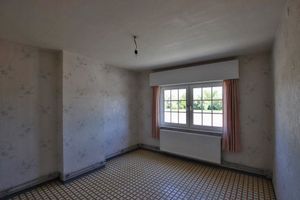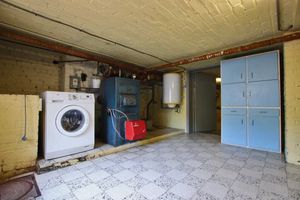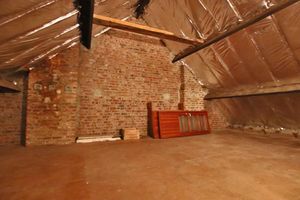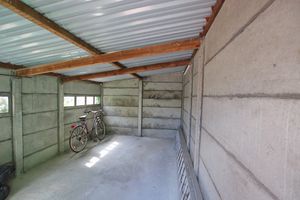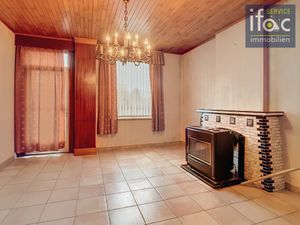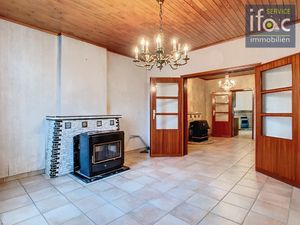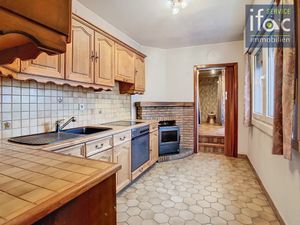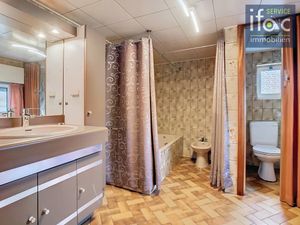
House
Florivalstraat 46-48 3040 Ottenburg
Price
€425,000
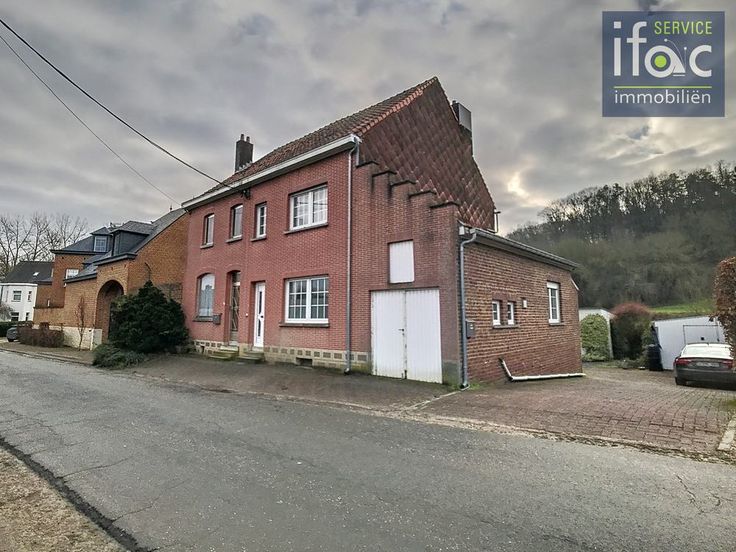
Double glazing
The energy performance certificate (EPC) informs potential buyers and tenants on the energetic quality of the house by means of an index represented on a scale going from high energy efficiency (green) to low energy efficiency (red).

Contact the agency
Ifac Service BV
Brusselsesteenweg, 15
3080 Tervuren
Phone number : +3227671414
E-mail : ines@ifacservice.be
IPI n° : 200327



2 renovation-required semi-detached houses for sale on a shared plot of 6a50ca, between Wavre and Leuven, with a beautiful view of the green valley in Ottenburg! Both houses have various cellars, a spacious attic, a separate garage box, and a lovely little garden. Florivalstraat 46: Ground floor: Entrance hall (5m²), living room (25m²), dining room (8m²), kitchen (5m²) (oven, stove, hood, microwave, fridge) and bathroom (bathtub, built-in sink & toilet). First floor: Hallway, 2 bedrooms (14m² & 14m²), storage room (3m²). Second floor: Large attic space of 37m². Other information: Oil heating, additional storage space in the cellar (36m²) and external garage (15m²). Number 46 is currently rented with a long-term lease (9 years) at €903/month. Not compliant with the electrical report, renovation obligation, flooding report, plot score: B, building score: A, not located in a flood risk zone. Total living area: 138m² (according to EPC, excluding attic and cellars), EPC F (540 kWh/m² per year), plot of 2a96ca, Cadastral income of €614. Florivalstraat 48: Ground floor: Living room (16.5m²), dining room (12m²), kitchen (8.5m²) (oven, stove, hood, fridge) and bathroom (8.5m², bathtub, shower over the tub, built-in sink, bidet & toilet). First floor: Hallway, 3 bedrooms (16.5m², 12m², and 9m²). Second floor: Large attic space of 30m². Other information: Oil heating, additional storage space in the cellar (26m²) and external... Renovation obligation: yes
| Construction year | 1930 |
|---|---|
| Number of floors | 4 |
| Building condition | To renovate |
| Number of frontages | 4 |
| Covered parking spaces | 2 |
| Outdoor parking spaces | 3 |
| Surroundings type | Countryside |
| Asbestos certificate is available | Not specified |
| Surface of the plot | 650 square meters |
|---|---|
| Connection to sewer network | Connected |
| Obligation to build | No |
|---|---|
| Subdivision permit | No |
| Possible priority purchase right | No |
| Proceedings for breach of planning regulations | No |
| Flood zone type | Non flood zone |
|
P-score
|
B |
|
G-score
|
B |
| Latest land use designation | Another type of area |
| Living area | 283 square meters |
|---|---|
| Living room surface | 41 square meters |
| Dining room surface | 20 square meters |
| Kitchen type | Installed |
| Kitchen surface | 13 square meters |
| Bedrooms | 5 |
| Bedroom 1 surface | 14 square meters |
| Bedroom 2 surface | 14 square meters |
| Bedroom 3 surface | 16 square meters |
| Bedroom 4 surface | 12 square meters |
| Bedroom 5 surface | 9 square meters |
| Bathrooms | 2 |
| Basement surface | 62 square meters |
| Attic surface | 67 square meters |
| Furnished | No |
| Armored door | No |
| Caretaker | No |
|---|---|
| Accessible for disabled people | No |
| Secure access / alarm | No |
| Armored door | No |
| TV cable | No |
| Swimming pool | No |
| Internet | Yes |
Asked price excluding notary fees (excluding eventual registration fees)
| Price | 425000 € |
|---|---|
| Cadastral income | 1213 € |
| Tenement building | No |


