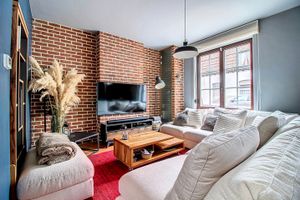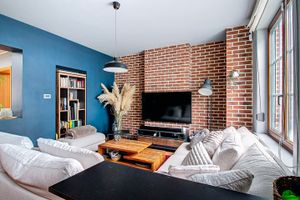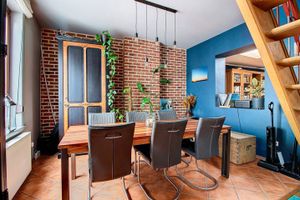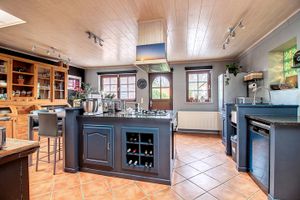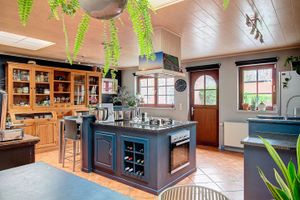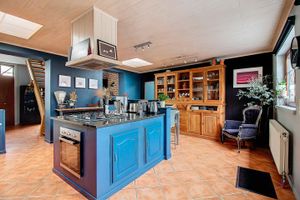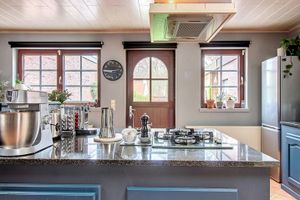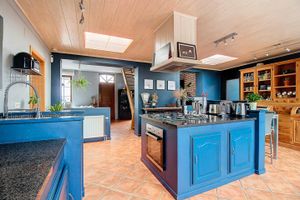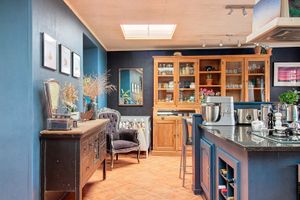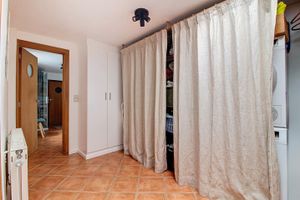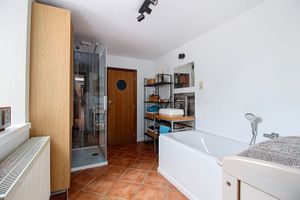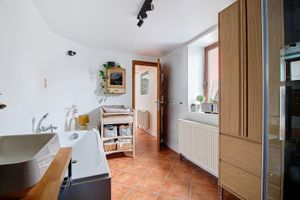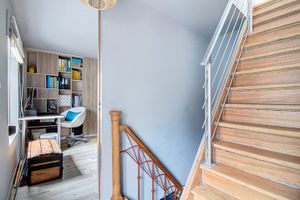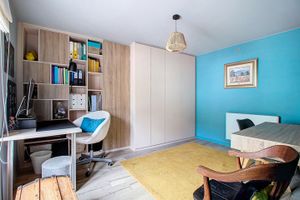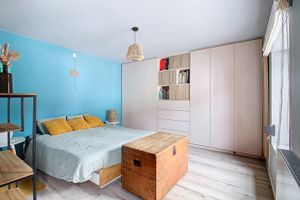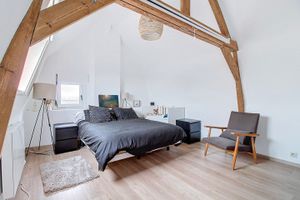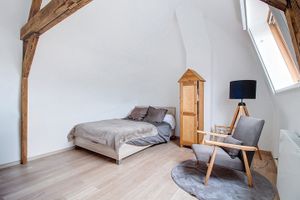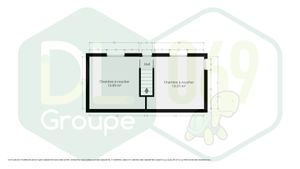
House
7503 Tournai Froyennes
Price
€289,000
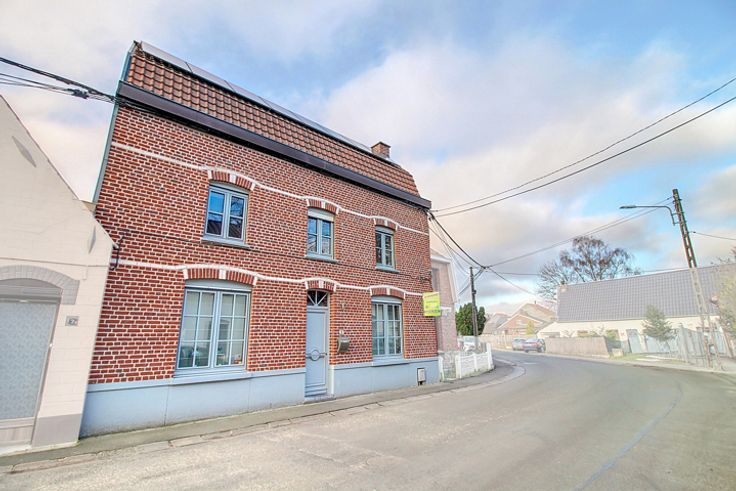
Double glazing

The energy performance certificate (EPC) informs potential buyers and tenants on the energetic quality of the house by means of an index represented on a scale going from high energy efficiency (green) to low energy efficiency (red).
Contact the agency
DL Groupe Tournai 069
Boulevard du Roi Albert 42/44
7500 Tournai
Phone number : +3269665656
E-mail : cabinet056_684@importfrommedia.be
IPI n° : 105263



Situated in Foyennes, close to the main roads, this charming house will win you over with its impeccable condition and quality features. As soon as you enter, you'll discover a magnificent living-dining room with a cosy feel, ideal for relaxing moments. The room extends into a bright, functional fitted kitchen with direct access and a lovely view over the garden. Adjoining the kitchen is a utility room with all the necessary storage space. A full bathroom awaits you, with shower, bath and separate WC. Upstairs, two beautiful bedrooms with built-in wardrobes offer optimum comfort. On the second floor, two further very bright bedrooms complete this pleasant night space. Outside, you'll enjoy a lovely unoverlooked terrace, perfect for entertaining. There are also two storage areas and a magnificent fully enclosed garden, ideal for enjoying fine weather in complete privacy. A home you'll love, ready to welcome its new owners! Features: gas central heating, electric radiators upstairs, 8 photovoltaic panels, double-glazed wooden windows, manual shutters, insulated roof, electrical inspection compliant until 2029, EPB C! Find out more on our website: www.dlgroupe.com This is a non-binding advertisement and does not constitute an offer. The owners reserve the right to make changes without notice.
| Street frontage width | 10 m |
|---|---|
| Number of frontages | 2 |
| Asbestos certificate is available | Not specified |
| Surface of the plot | 375 square meters |
|---|---|
| Width of the lot on the street | meters |
| Connection to sewer network | Connected |
| Gas, water & electricity | Yes |
| Garden surface | 205 square meters |
| Terrace surface | 30 square meters |
| Terrace orientation | North West |
| Total ground floor buildable | 111 square meters |
|---|---|
| Flood zone type | Non flood zone |
| Living area | 146 square meters |
|---|---|
| Living room surface | 15 square meters |
| Dining room surface | 20 square meters |
| Kitchen type | Installed |
| Kitchen surface | 28 square meters |
| Bedrooms | 4 |
| Bedroom 1 surface | 14 square meters |
| Bedroom 2 surface | 14 square meters |
| Bedroom 3 surface | 14 square meters |
| Bedroom 4 surface | 14 square meters |
| Bathrooms | 1 |
| Shower rooms | 1 |
| Toilets | 1 |
| Laundry room | Yes |
| Basement | Yes |
| Furnished | No |
| Elevator | No |
|---|---|
| Accessible for disabled people | No |
| Secure access / alarm | Yes |
| Swimming pool | No |
Asked price excluding notary fees (excluding eventual registration fees)
| Price | 289000 € |
|---|---|
| Cadastral income | 647 € |
| Tenement building | No |


