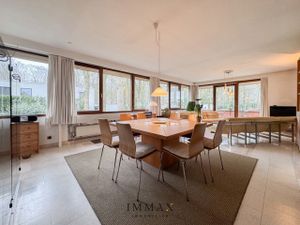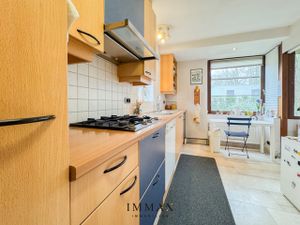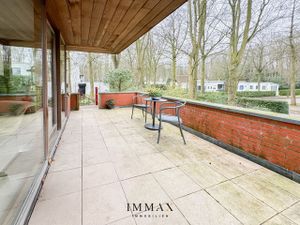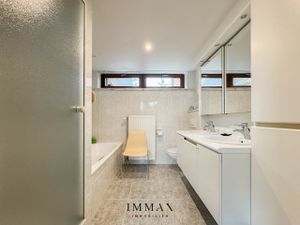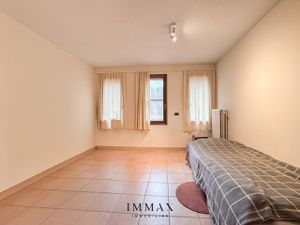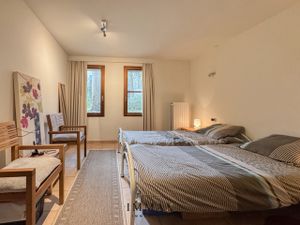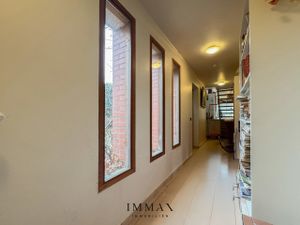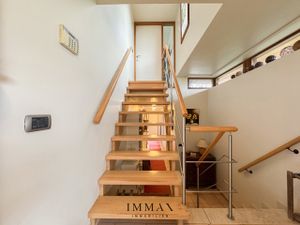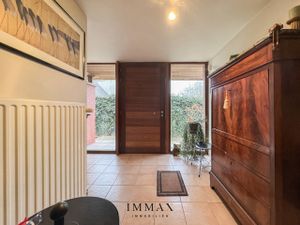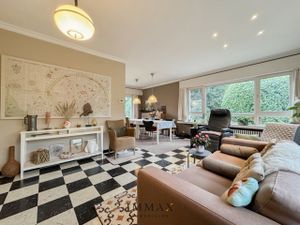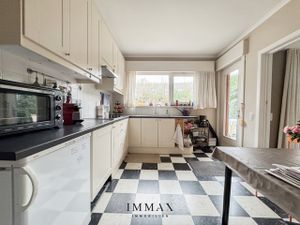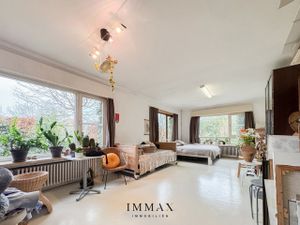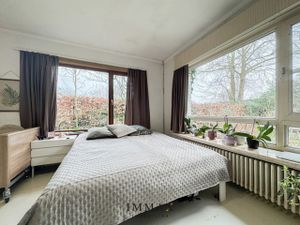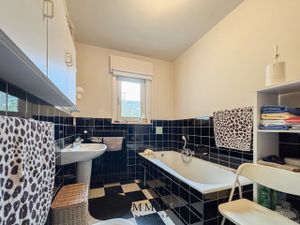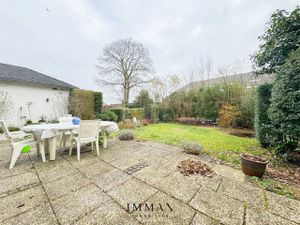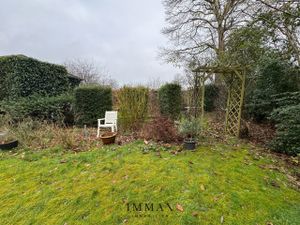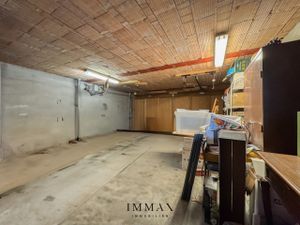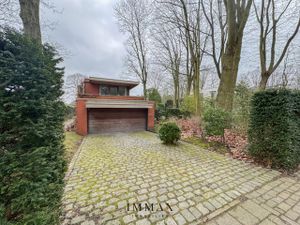
Spacious and Versatile Home with Endless Possibilities
Vijversdreef 12 8310 Brugge
Price
€675,000
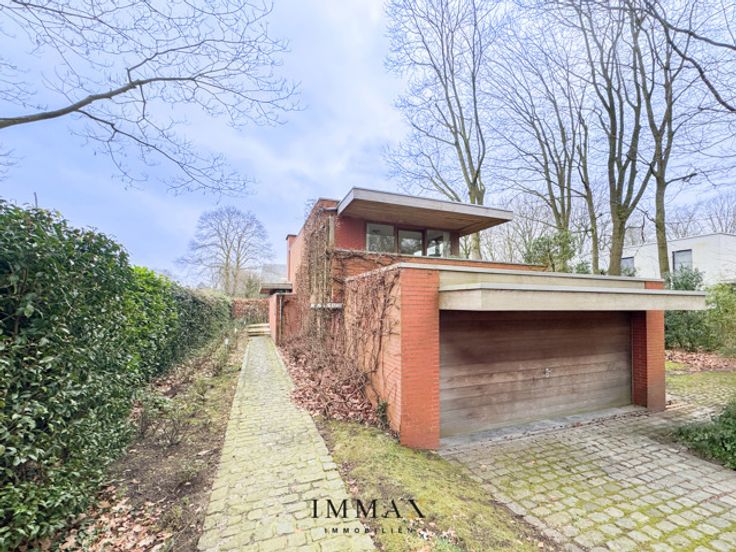
Double glazing
The energy performance certificate (EPC) informs potential buyers and tenants on the energetic quality of the house by means of an index represented on a scale going from high energy efficiency (green) to low energy efficiency (red).

Contact the agency
IMMAX BRUGGE
Moerkerkse Steenweg 1
8000 Brugge
Phone number : +3250624414
E-mail : storage4588_748@importfrommedia.be
IPI n° : 509459



This exceptionally spacious home, with a generous 335 m² of living space, is situated on a beautiful plot of 1380 m². It is ideal for those seeking ample space and flexibility, and is perfect for multigenerational living, cohousing, or a live/work setup. Layout: - Entrance hall providing access to both the front and rear sections, laundry/technical storage area, and a study nook. - Rear section (1965): a large living room (33 m²) with views of the garden, fully equipped kitchen, garden with terrace and storage shed, first bathroom with bathtub, vanity with sink, and toilet, plus a double bedroom that can easily be split into two separate rooms. - Front section (1996): a spacious living room (40 m²) with an open kitchen and terrace, a second updated bathroom with bathtub, shower, double vanity, and toilet. The hallway leads to three additional bedrooms, a guest toilet, and a double garage with an automatic door. Key Features: - Beautiful, quiet residential location - Very spacious home with great potential - Endless possibilities for use Looking for space and potential? Contact us for more information or to schedule a viewing at jurgen@immax.be or 0493 33 05 53
| Neighbourhood or locality | Brugge (Sint-Kruis) |
|---|---|
| Construction year | 1965 |
| Number of floors | 2 |
| Building condition | To be done up |
| Number of frontages | 4 |
| Covered parking spaces | 2 |
| Outdoor parking spaces | 2 |
| Surroundings type | Countryside |
| Asbestos certificate is available | Yes |
| Surface of the plot | 1380 square meters |
|---|---|
| Connection to sewer network | Connected |
| Gas, water & electricity | Yes |
| Terrace | Yes |
| Terrace orientation | West |
| Planning permission obtained | Yes |
|---|---|
| Possible priority purchase right | No |
| Proceedings for breach of planning regulations | No |
| Flood zone type | Non flood zone |
|
P-score
|
A |
|
G-score
|
A |
| Living area | 335 square meters |
|---|---|
| Living room surface | 40 square meters |
| Kitchen type | Installed |
| Kitchen surface | 10 square meters |
| Bedrooms | 5 |
| Bedroom 1 surface | 32 square meters |
| Bedroom 2 surface | 14 square meters |
| Bedroom 3 surface | 14 square meters |
| Bedroom 4 surface | 14 square meters |
| Bathrooms | 2 |
| Toilets | 3 |
| Furnished | No |
| Elevator | No |
|---|---|
| Accessible for disabled people | No |
| Intercom | Yes |
| TV cable | Yes |
| Visio phone | Yes |
| Swimming pool | No |
Asked price excluding notary fees (excluding eventual registration fees)
| Price | 675000 € |
|---|---|
| Cadastral income | 1724 € |
| Tenement building | No |


