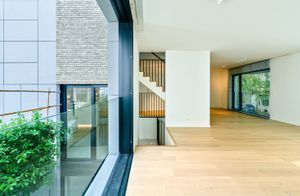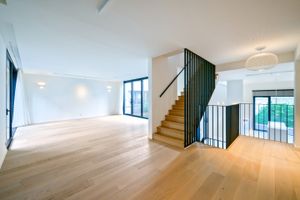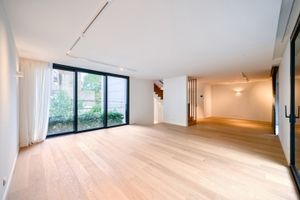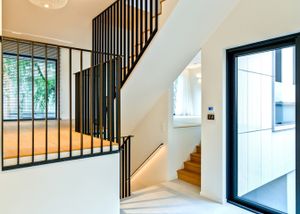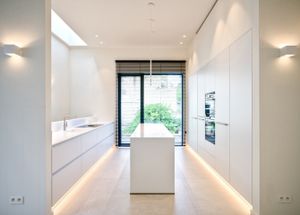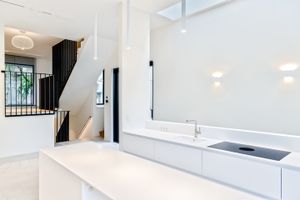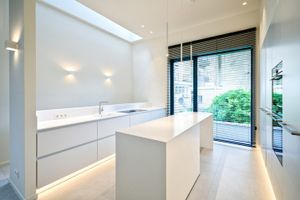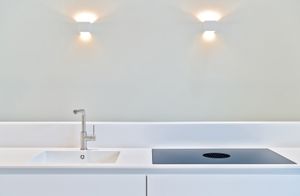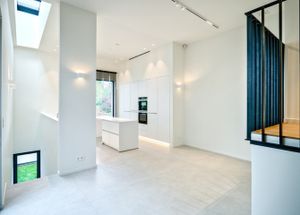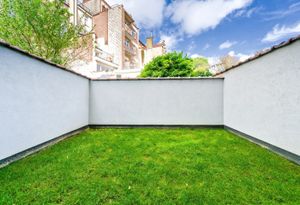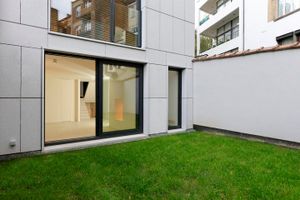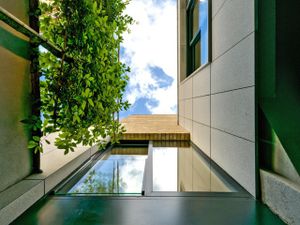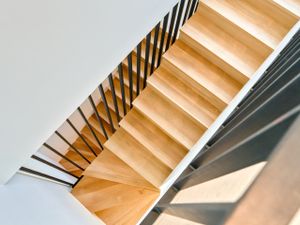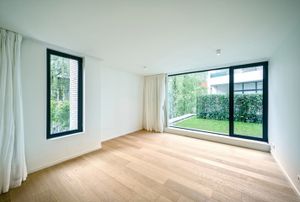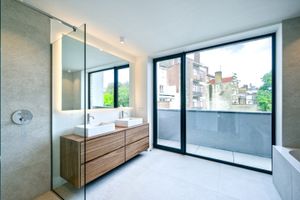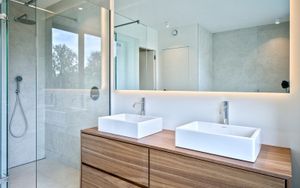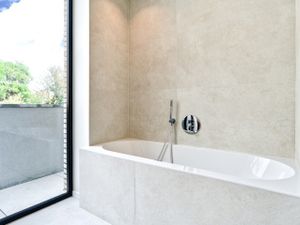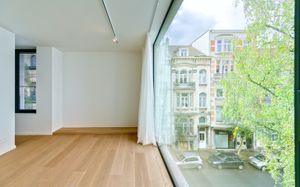
Place Brugmann, sublime new contemporary house
1050 Ixelles
Price
€2,750,000
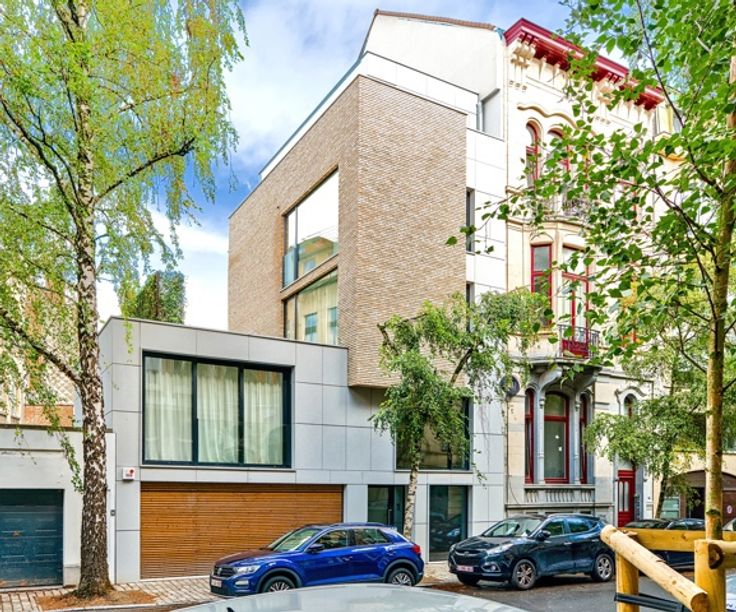

The energy performance certificate (EPC) informs potential buyers and tenants on the energetic quality of the house by means of an index represented on a scale going from high energy efficiency (green) to low energy efficiency (red).
Contact the agency
Carlton Properties
Place Brugmann 11
1050 Ixelles
Phone number : +3222405759
E-mail : storage9279_440@importfrommedia.be
IPI n° : 516508



Located just steps from Place Georges Brugmann, discover this stunning new contemporary home. A true architectural masterpiece, designed by Laurent Wydemans. This contemporary three-facade property spans six levels and over 11 meters of frontage. With a gross area of 468 m², the property opens with a beautiful entrance hall, bright reception rooms with impressive ceiling heights, and a fully equipped American kitchen, illuminated by a large bay window and a skylight. The house offers four spacious suites, including a large master suite with a terrace, a complete bathroom, and occupying an entire floor, a space dedicated to the practice of a liberal profession, a wellness area with sauna (optional equipment), several terraces, a green roof, and a charming garden. Features: elevator serving all levels, 8 solar panels, heat pump, high-quality materials, garage for two cars with space for bicycles or motorcycles, laundry room, intrusion and fire alarm. Possibility to convert the space dedicated to the liberal profession into a fifth bedroom. PEB A-. Very low-energy semi-passive house. Available immediately, construction from 2024. The property is sold under the VAT regime of 21%. Ten-year warranty. In the heart of this elegant neighborhood, this exceptional home offers a prestigious and welcoming living environment, perfectly located near quality shops and restaurants, as well as public transport.
| Construction year | 2024 |
|---|---|
| Number of floors | 6 |
| Building condition | As new |
| Number of frontages | 3 |
| Covered parking spaces | 2 |
| Outdoor parking spaces | 1 |
| Asbestos certificate is available | Not specified |
| Surface of the plot | 160 square meters |
|---|---|
| Width of the lot on the street | meters |
| Gas, water & electricity | No |
| Garden surface | 40 square meters |
| Terrace surface | 20 square meters |
| Terrace orientation | North East |
| Planning permission obtained | Yes |
|---|---|
| Possible priority purchase right | No |
| Flood zone type | Possible flood zone |
| Living area | 468 square meters |
|---|---|
| Living room surface | 70 square meters |
| Kitchen type | Hyper equipped |
| Kitchen surface | 25 square meters |
| Bedrooms | 4 |
| Bedroom 1 surface | 20 square meters |
| Bedroom 2 surface | 17 square meters |
| Bedroom 3 surface | 20 square meters |
| Bedroom 4 surface | 12 square meters |
| Bathrooms | 5 |
| Toilets | 6 |
| Laundry room | Yes |
| Office | Yes |
| Professional space surface | 40 square meters |
| Professional space | Yes |
| Basement | Yes |
| Furnished | No |
| Elevator | Yes |
|---|---|
| Accessible for disabled people | Yes |
| Intercom | No |
| Secure access / alarm | Yes |
| Visio phone | Yes |
| Sauna | Yes |
| Swimming pool | No |
Asked price excluding VAT and excl. notary fees (excluding eventual registration fees)
| Price | 2750000 € |
|---|---|
| Tenement building | No |


