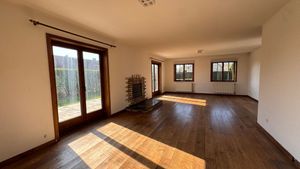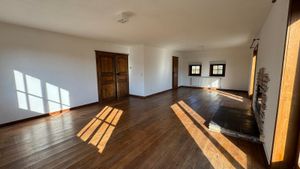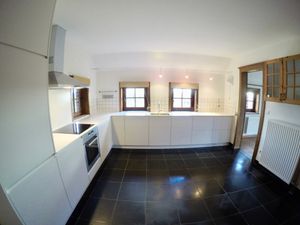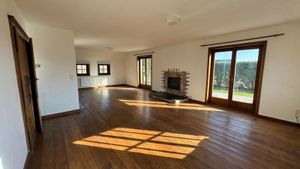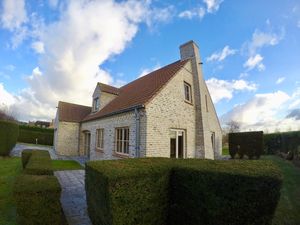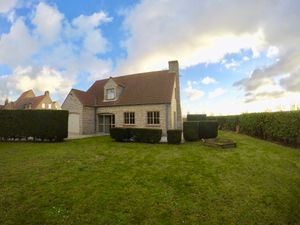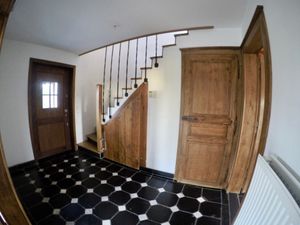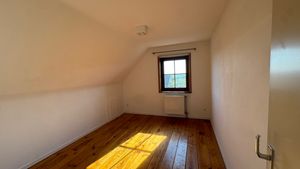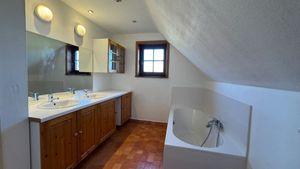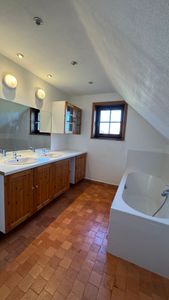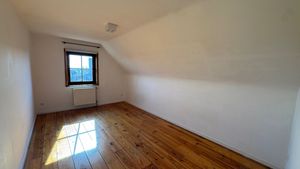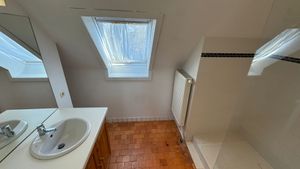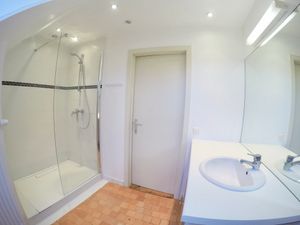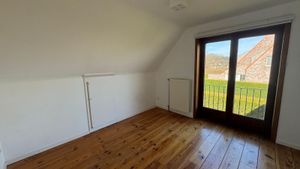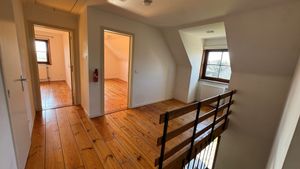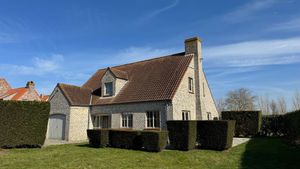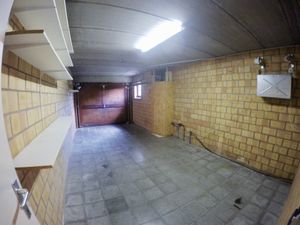
Detached villa with sunny garden close to forest and sea.
Sparrenbospad 14 8420 De Haan
Requested monthly rental price
€1,695/month

Double glazing
The energy performance certificate (EPC) informs potential buyers and tenants on the energetic quality of the house by means of an index represented on a scale going from high energy efficiency (green) to low energy efficiency (red).

Contact the agency
Phone number : +32473425358
E-mail :


Stunning detached villa located in a peaceful environment in Wenduine / De Haan, just a stone’s throw from the forest and the sea. This property offers a unique living experience, ideal for those seeking tranquility and comfort. The villa is arranged as follows: an inviting entrance hall with a guest toilet. A bright living area featuring a lounge with a fireplace and a dining room, both with direct access to the south-facing garden and terraces.A fully equipped kitchen with the possibility to create a breakfast corner, perfect for relaxed mornings. A practical storage room for optimal organization. Three spacious bedrooms, ideal for a family, accompanied by a large bathroom with a double sink and a shower room. An attic. A large, easily accessible garage. Additional features: a generously sunny garden, perfect for relaxation. Energy-efficient with a favorable EPC rating. No real estate agent. A unique property not to be missed!
| Available as of | Immediately |
|---|---|
| Construction year | 1991 |
| Number of floors | 2 |
| Building condition | As new |
| Number of frontages | 4 |
| Covered parking spaces | 1 |
| Outdoor parking spaces | 3 |
| Surroundings type | Living area (residential, urban or rural) |
| Asbestos certificate is available | Not specified |
| Surface of the plot | 853 square meters |
|---|---|
| Land is facing street | No |
| Wooded land | No |
| Plot at rear | No |
| Flat land | No |
| Connection to sewer network | Connected |
| Gas, water & electricity | Yes |
| Garden surface | 853 square meters |
| Garden orientation | South |
| Terrace surface | 1 square meter |
| Planning permission obtained | Yes |
|---|---|
| Type of building | House |
| Total ground floor buildable | 853 square meters |
| Subdivision permit | No |
| Possible priority purchase right | No |
| Proceedings for breach of planning regulations | No |
| Flood zone type | Non flood zone |
| Latest land use designation | Living area (residential, urban or rural) |
| Living area | 853 square meters |
|---|---|
| Living room | Yes |
| Dining room | Yes |
| How many fireplaces? | 1 |
| Kitchen type | Hyper equipped |
| Bedrooms | 3 |
| Dressing room | No |
| Bathrooms | 1 |
| Shower rooms | 1 |
| Toilets | 2 |
| Laundry room | Yes |
| Office | No |
| Professional space | No |
| Attic | Yes |
| Small pet-friendly | No |
| Armored door | No |
| Caretaker | No |
|---|---|
| Elevator | No |
| Accessible for disabled people | No |
| Intercom | No |
| Secure access / alarm | No |
| Armored door | No |
| Air conditioning | No |
| TV cable | No |
| Visio phone | No |
| Jacuzzi | No |
| Sauna | No |
| Swimming pool | No |
| Internet | Yes |
| Monthly rental price | 1695 € |
|---|---|
| Tenement building | No |


