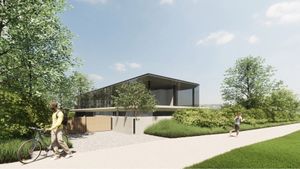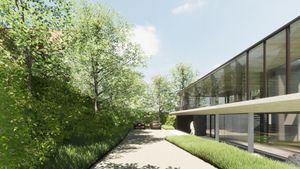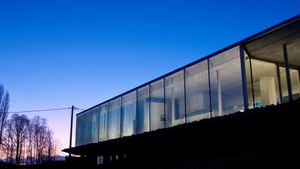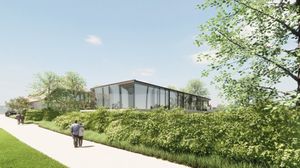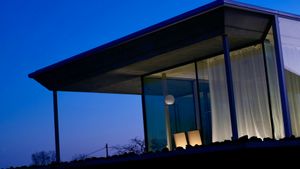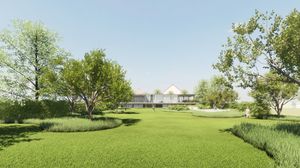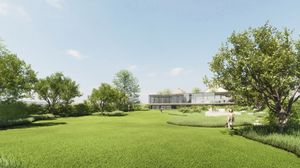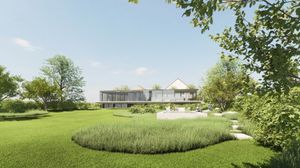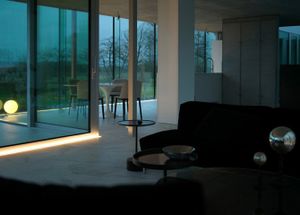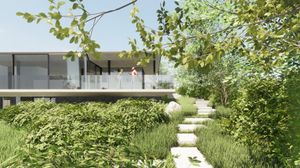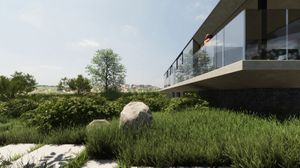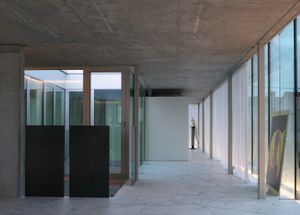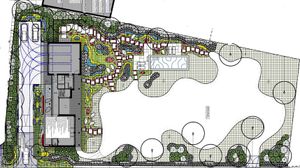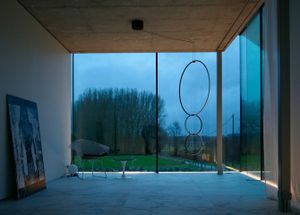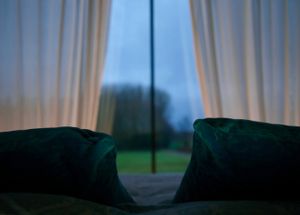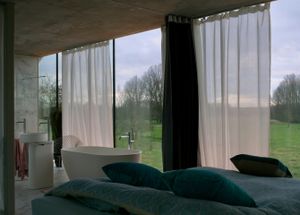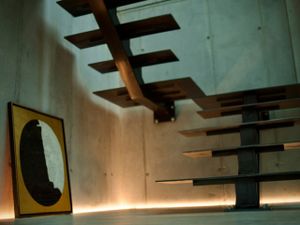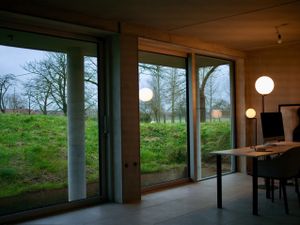
Exclusive New Glass-Built Villa – Living in Harmony with Nat
Oudenaaksestraat 11 1671 Pepingen
Price
€1,495,000
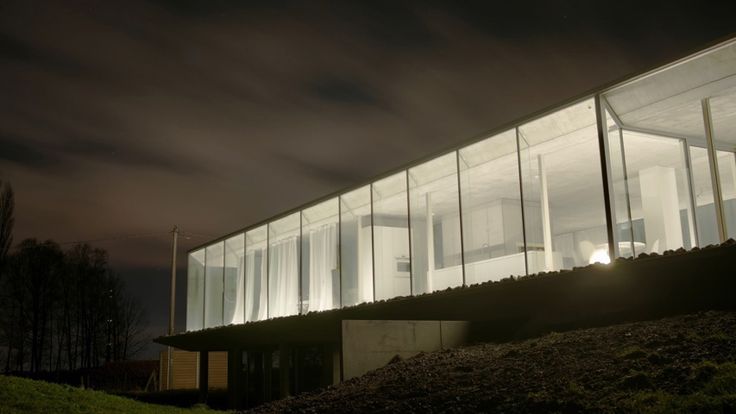
Contact the agency
Claes & Willems
Basiliekstraat 58
1500 Halle
Phone number : +3223078070
E-mail : alestateservices_571@importfrommedia.be
IPI n° : 504447



Light, View, Space, and Design: Your New Exclusive Home Discover this unique, modern villa built in 2024, featuring glass façades and a living area of 271 m². Perfect for those who appreciate light, openness, and contemporary design. Situated in a quiet street, it offers stunning panoramic views of the surrounding nature. The villa is heated with a heat pump (underfloor heating) and benefits from natural warmth in winter and coolness in summer due to its solar orientation. Layout Ground Floor The property includes a spacious garage (65 m²) with room for three cars and additional storage for bicycles or other necessities. You’ll also find a practical storage room, a cloakroom, and a large office or professional space with a separate WC – ideal for professional activities or remote work. First Floor The spacious living area combines a modern kitchen with a bright living room, where large windows provide a beautiful view of the garden and surroundings. Additionally, there’s a master bedroom with an ensuite bathroom and dressing room, a laundry room, an extra WC, and a multifunctional open space that can be converted into two large bedrooms with a private shower room. Covered terrace of 35 m². Outdoor Space The villa features a large garden with an approved swimming pool (yet to be constructed). A professional landscaping plan is available, allowing you to fully customize and optimize your outdoor space. Highlights • Modern architecture emphasizing glass and light • Peaceful loca
| Construction year | 2023 |
|---|---|
| Building condition | As new |
| Street frontage width | 9 m |
| Number of frontages | 4 |
| Covered parking spaces | 3 |
| Outdoor parking spaces | 3 |
| Surroundings type | Countryside |
| Asbestos certificate is available | Not specified |
| Surface of the plot | 2874 square meters |
|---|---|
| Gas, water & electricity | No |
| Terrace surface | 35 square meters |
| Terrace orientation | East |
| Living area | 271 square meters |
|---|---|
| Living room surface | 80 square meters |
| Kitchen type | Hyper equipped |
| Bedrooms | 4 |
| Bedroom 1 surface | 17 square meters |
| Bedroom 2 surface | 17 square meters |
| Bedroom 3 surface | 27 square meters |
| Bedroom 4 surface | 32 square meters |
| Bathrooms | 2 |
| Toilets | 2 |
| Laundry room | Yes |
| Office | Yes |
| Basement | Yes |
| Furnished | No |
| Elevator | No |
|---|---|
| TV cable | Yes |
| Swimming pool | No |
Asked price excluding VAT and excl. notary fees (excluding eventual registration fees)
| Price | 1495000 € |
|---|---|
| Tenement building | No |


