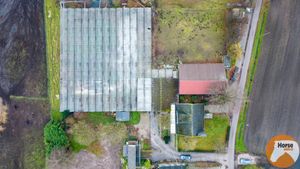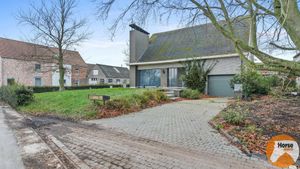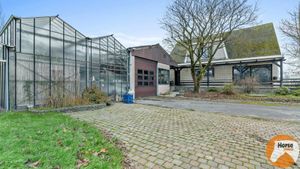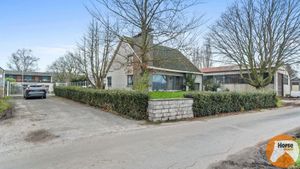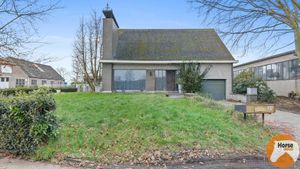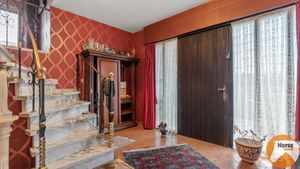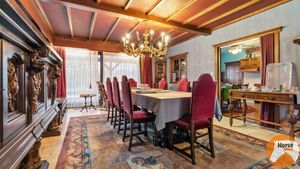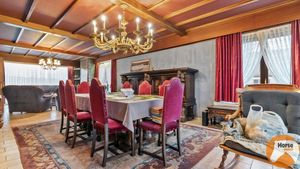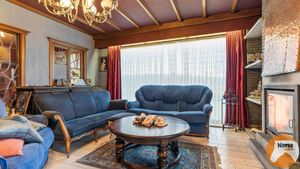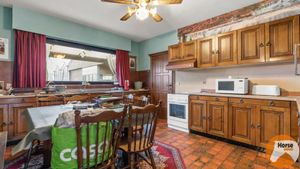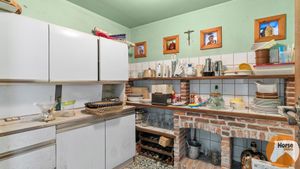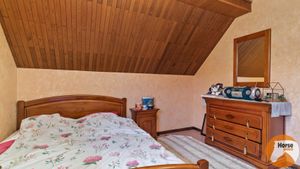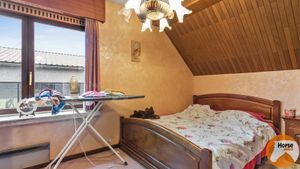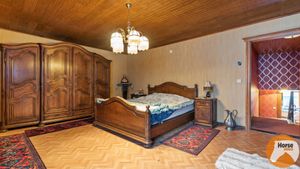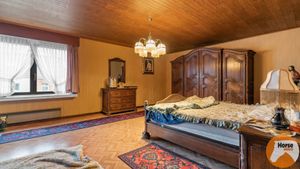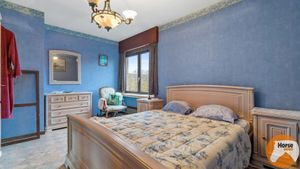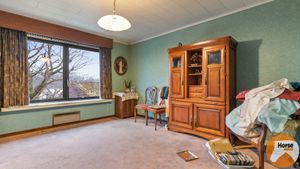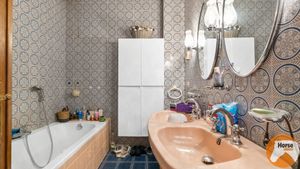
SINT-KATELINE-WAVER - Home with sunroom and shed on 2.93 ha!
Gasthuisvelden 15 2860 Sint-Katelijne-Waver
Price
€825,000
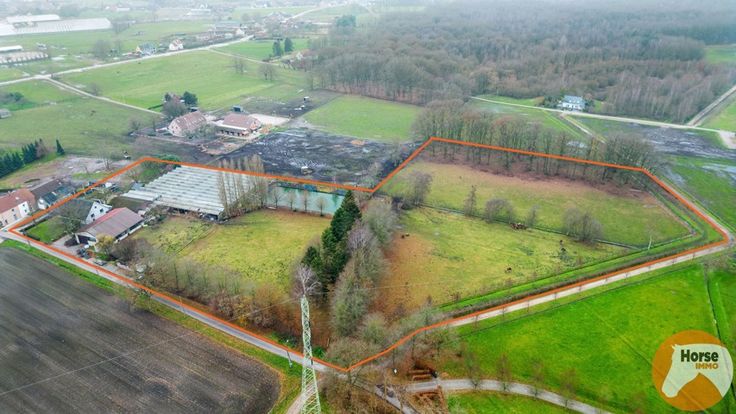
Double glazing
The energy performance certificate (EPC) informs potential buyers and tenants on the energetic quality of the house by means of an index represented on a scale going from high energy efficiency (green) to low energy efficiency (red).

Contact the agency
Horse Immo
Hoogstraat 20
9340 Lede
Phone number : +3253606566
E-mail : Horseimmo@importfrommedia.be
IPI n° : 503550



SINT-KATELINE-WAVER - Spacious home with sunroom and shed on 2.93 acres! Do you dream of space and comfort? This spacious home, built in 1972, has a living area of 226 m² and features 4 bedrooms and 2 bathrooms. In addition, you will find a storage room, a terrace and an indoor garage. With the necessary renovation, you can create an oasis of peace and comfort here. Located on a vast plot of no less than 2 hectares, 93 acres and 77 centiare, you will be surrounded by greenery and silence. The spacious shed of 284 m² (about 20 m x 14 m) and the conservatory offer countless possibilities. There are several cisterns and a catch basin for water on the property, contributing to a sustainable lifestyle and lower costs. The grounds are directly adjacent to the house and conservatory, allowing you to fully enjoy your own piece of nature and privacy. Located in picturesque Sint-Katelijne-Waver, near bridle paths, this home offers the perfect balance of rural tranquility, recreation and proximity to all amenities. Shopping, schools and recreational opportunities are within easy reach, allowing you to enjoy the best of both worlds. Don't miss this unique opportunity to acquire your dream home! Contact us for more information or to schedule a viewing. Your new home is waiting for you!
| Neighbourhood or locality | Antwerpen |
|---|---|
| Construction year | 1974 |
| Number of floors | 2 |
| Building condition | To be done up |
| Street frontage width | 13 m |
| Number of frontages | 4 |
| Covered parking spaces | 1 |
| Surroundings type | Countryside |
| Virtual visit |
|
| Asbestos certificate is available | Yes |
| Surface of the plot | 29377 square meters |
|---|---|
| Width of the lot on the street | meters |
| Gas, water & electricity | No |
| Terrace surface | 43 square meters |
| Terrace orientation | West |
| Total ground floor buildable | 2865 square meters |
|---|---|
| Possible priority purchase right | Yes |
| Flood zone type | Non flood zone |
|
P-score
|
A |
|
G-score
|
A |
| Latest land use designation | Farming area |
| Living area | 292 square meters |
|---|---|
| Living room surface | 53 square meters |
| Kitchen type | Installed |
| Kitchen surface | 19 square meters |
| Bedrooms | 4 |
| Bedroom 1 surface | 30 square meters |
| Bedroom 2 surface | 18 square meters |
| Bedroom 3 surface | 15 square meters |
| Bedroom 4 surface | 15 square meters |
| Bathrooms | 2 |
| Toilets | 1 |
| Furnished | No |
Asked price excluding notary fees (excluding eventual registration fees)
| Price | 825000 € |
|---|---|
| Cadastral income | 2186 € |
| Tenement building | No |


