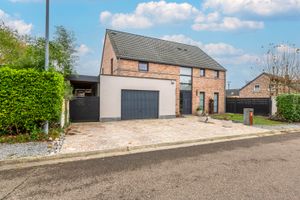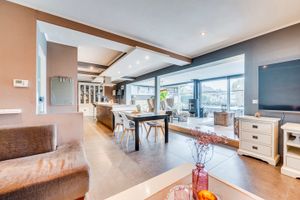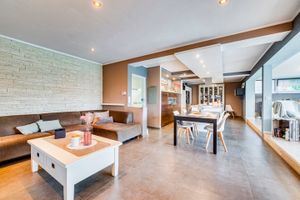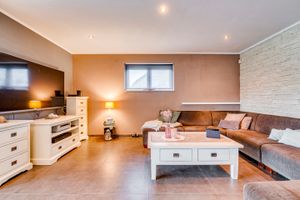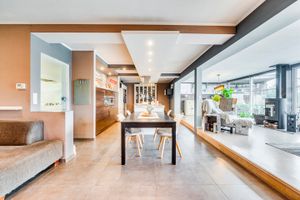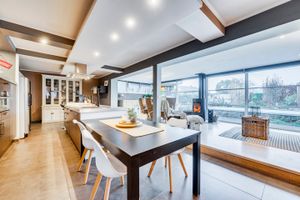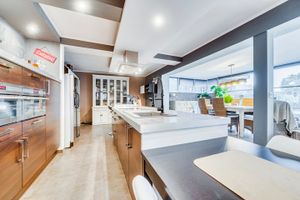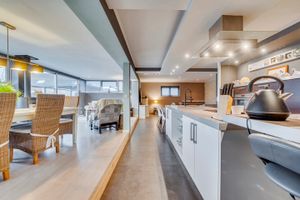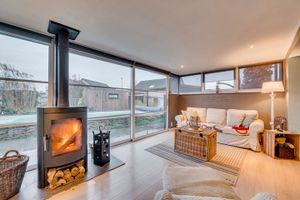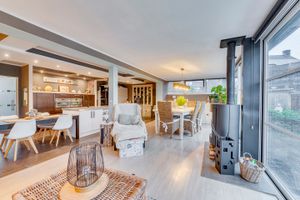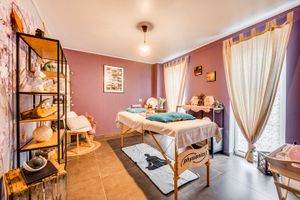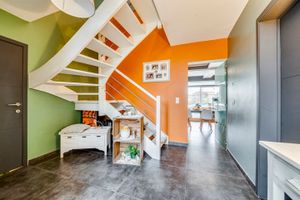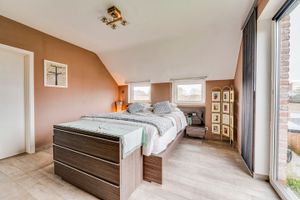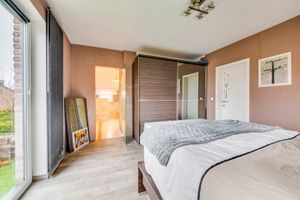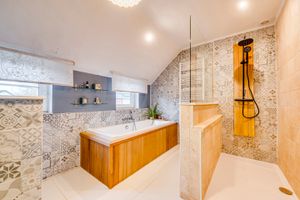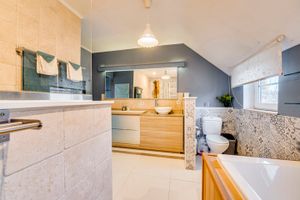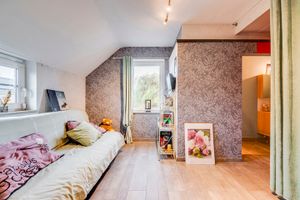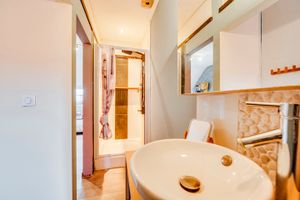
Superb 3/4 bedroom villa from 2010 in Waremme
Rue de L'Escadron 609 22 4300 Waremme
Price
€485,000
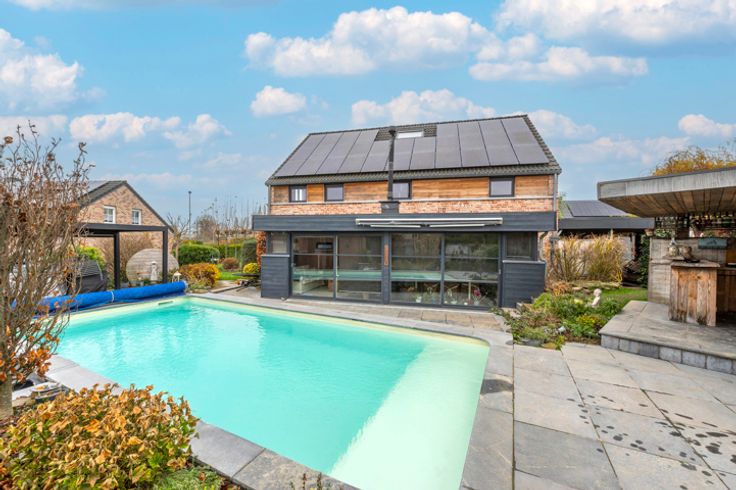

The energy performance certificate (EPC) informs potential buyers and tenants on the energetic quality of the house by means of an index represented on a scale going from high energy efficiency (green) to low energy efficiency (red).
Contact the agency
L'Immobilière de Marneffe
Chaussée de Tirlemont 15/1
4260 Braives
Phone number : +3219770500
E-mail : redemarneffesprl_657@importfrommedia.be
IPI n° : 509346



Immobilière de MARNEFFE is pleased to present to you this superb villa located in a magnificent residential area of Waremme. This spacious 200m² home is located on a plot of land of 768m². Built in 2010 with excellent materials, it offers very pleasant interior and exterior amenities including a swimming pool and an exterior bar/kitchen. It is composed as follows on the ground floor: entrance hall with WC, bright and warm living room of 68m² including a spacious, fully equipped kitchen, office/bedroom of 11m² and garage. On the 1st: night hall, 2 bedrooms of 12m² with access to a bathroom, master suite (1 bedroom of 17m² and 1 bathroom (bath, shower, double sink and WC)), laundry room and WC. On the 2nd: bedroom/playroom of 30m² and attic. Equipment +++: underfloor heating (heat pump), thermodynamic boiler, wood stove, double-glazed PVC/aluminum frame, alarm, water tank + hydro group, 30 photo panels, sewer, auto garage door, compliant electricity ,... Exteriors +++: large terrace with kitchen/bar (Bbq, sink and fridge), heated swimming pool 8m x 3.5m, garden, carport with workshop, parking at the front. Assets: 2' from the E40 and the center, shops and all amenities. Come and place your furniture in this spacious, bright and pleasant home. Favorite guaranteed, she's just waiting for you! PEB B 114 kWh/m².year - n°20241205006983. More information at 019/770.500 or via https://www.immodemarneffe.be/fr/bien/a-vendre/maison/4300-waremme/6371937
| Available date | May 1 2025 - 12:00 AM |
|---|---|
| Neighbourhood or locality | Waremme et 5 kms |
| Construction year | 2009 |
| Number of floors | 2 |
| Building condition | As new |
| Street frontage width | 40 m |
| Number of frontages | 4 |
| Covered parking spaces | 1 |
| Outdoor parking spaces | 3 |
| Surroundings type | Isolated |
| Asbestos certificate is available | Not specified |
| Surface of the plot | 768 square meters |
|---|---|
| Connection to sewer network | Connected |
| Gas, water & electricity | Yes |
| Garden surface | 300 square meters |
| Terrace surface | 50 square meters |
| Planning permission obtained | Yes |
|---|---|
| Total ground floor buildable | 120 square meters |
| Subdivision permit | Yes |
| Latest land use designation | Living area (residential, urban or rural) |
| Living area | 200 square meters |
|---|---|
| Living room surface | 45 square meters |
| Kitchen type | Installed |
| Kitchen surface | 23 square meters |
| Bedrooms | 4 |
| Bedroom 1 surface | 12 square meters |
| Bedroom 2 surface | 12 square meters |
| Bedroom 3 surface | 17 square meters |
| Bathrooms | 2 |
| Shower rooms | 1 |
| Toilets | 2 |
| Laundry room | Yes |
| Office surface | 11 square meters |
| Office | Yes |
| Attic surface | 15 square meters |
| Furnished | No |
| Accessible for disabled people | No |
|---|---|
| Secure access / alarm | Yes |
| Swimming pool | Yes |
Asked price excluding notary fees (excluding eventual registration fees)
| Price | 485000 € |
|---|---|
| Cadastral income | 1564 € |
| Tenement building | No |


