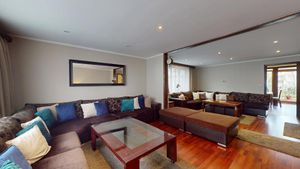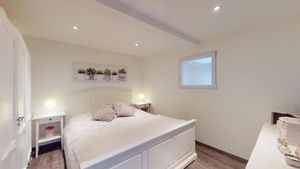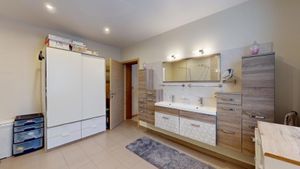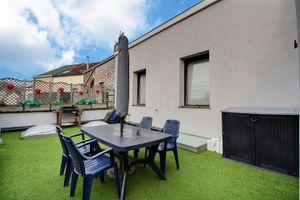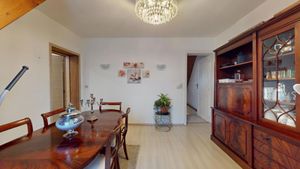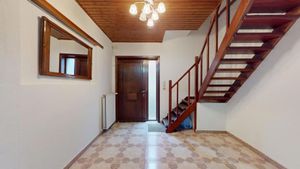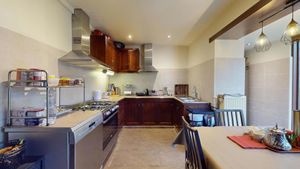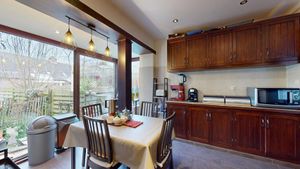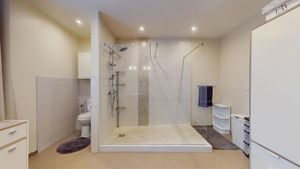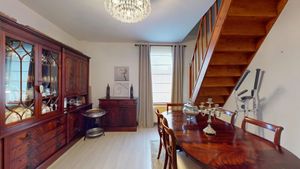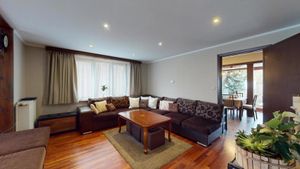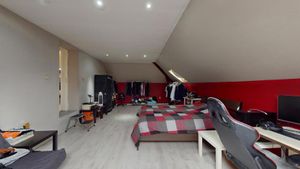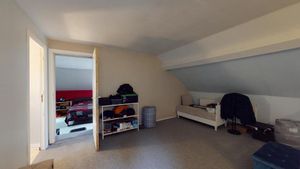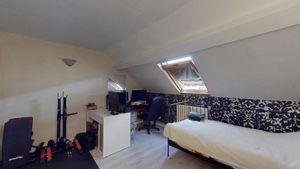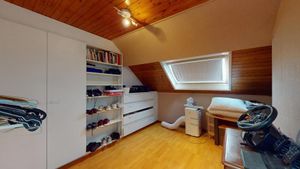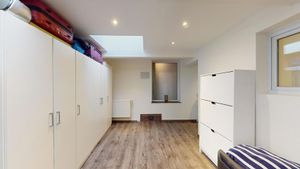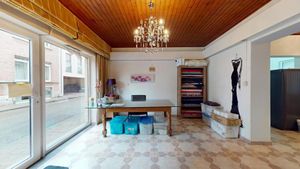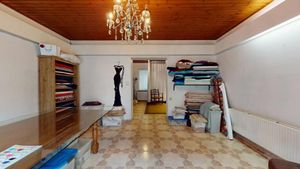
House with a large professional area or kangaroo house
Paul Malustraat 8 1560 Hoeilaart
Price
€565,000
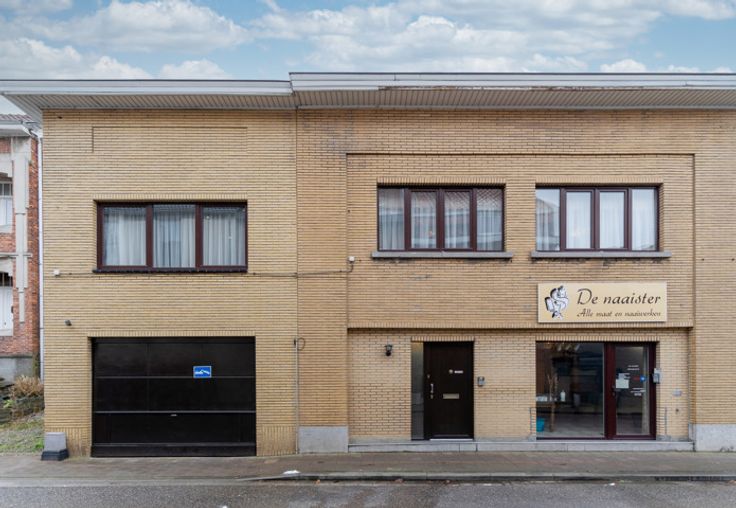
Double glazing
The energy performance certificate (EPC) informs potential buyers and tenants on the energetic quality of the house by means of an index represented on a scale going from high energy efficiency (green) to low energy efficiency (red).

Contact the agency
By the Way ⎜ Waterloo
drève richelle 96
1410 Waterloo
Phone number : +32 2 354 29 39
E-mail : storage5286_601@importfrommedia.be
IPI n° : 508226



For more information and to arrange a viewing, contact Brigitte +32 478 69 24 63 - brigitte@bytheway.be or Emi 0486/ 50 63 28 emi@bytheway.be. Situated in the centre of Hoeilaart, close to the sports centre, shops and public transport, yet in a quiet street, By the Way is privileged to present this home that offers many possibilities. The house has two separate entrances, allowing the ground floor to be used for a professional activity (currently used as a sewing workshop) or as a separate dwelling. The ground floor comprises 3 living rooms or offices, a bedroom with dressing room and a shower room with toilet. The 1st floor comprises a dining room, two large living rooms, a separate kitchen with access to a large south-facing terrace, and a bathroom with toilet. The 2nd floor comprises a vast night hall, three bedrooms and a study. A large garage with utility room completes the house. Central oil-fired heating with a 2500 litre above-ground tank. EPC: E. Electricity not compliant. Property tax of €1,217.62. Information and viewings: contact Brigitte +32 478 69 24 63 - brigitte@bytheway.be or Emi 0486/ 50 63 28 emi@bytheway.be All information: https://biens.bytheway.immo/p.malustraat/index.php
| Construction year | 1955 |
|---|---|
| Number of floors | 2 |
| Building condition | Good |
| Number of frontages | 3 |
| Covered parking spaces | 1 |
| Surroundings type | Urban |
| Virtual visit |
|
| Asbestos certificate is available | Not specified |
| Surface of the plot | 228 square meters |
|---|---|
| Connection to sewer network | Connected |
| Gas, water & electricity | Yes |
| Terrace surface | 41 square meters |
| Terrace orientation | South |
| Flood zone type | Non flood zone |
|---|
| Living area | 280 square meters |
|---|---|
| Living room surface | 64 square meters |
| Dining room surface | 16 square meters |
| Kitchen type | Not installed |
| Kitchen surface | 17 square meters |
| Bedrooms | 4 |
| Bedroom 1 surface | 11 square meters |
| Bedroom 2 surface | 13 square meters |
| Bedroom 3 surface | 14 square meters |
| Bedroom 4 surface | 37 square meters |
| Bathrooms | 2 |
| Shower rooms | 1 |
| Toilets | 2 |
| Laundry room | Yes |
| Office surface | 11 square meters |
| Office | Yes |
| Basement | Yes |
| Furnished | No |
| Elevator | No |
|---|---|
| Accessible for disabled people | No |
| Intercom | Yes |
| Visio phone | Yes |
| Swimming pool | No |
Asked price excluding notary fees (excluding eventual registration fees)
| Price | 565000 € |
|---|---|
| Tenement building | Yes |


