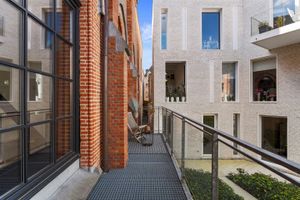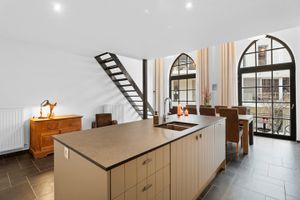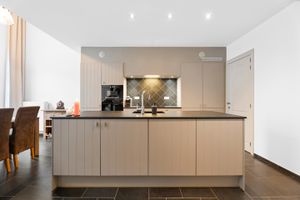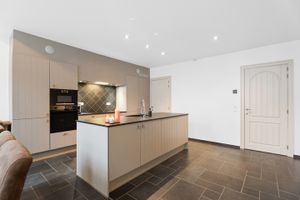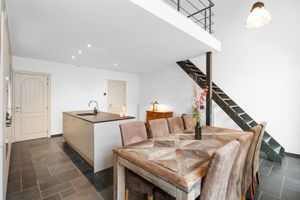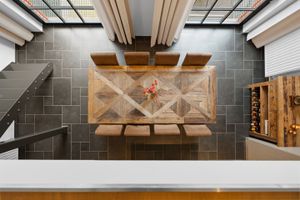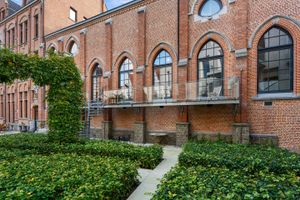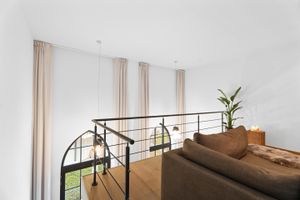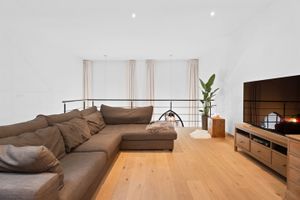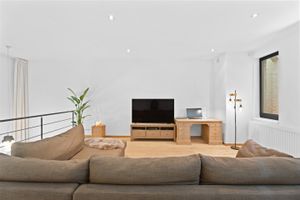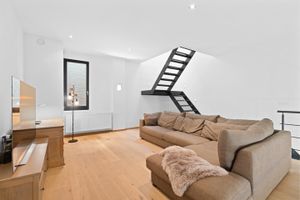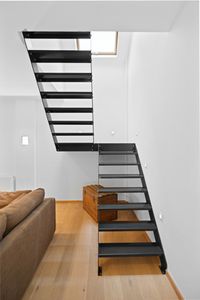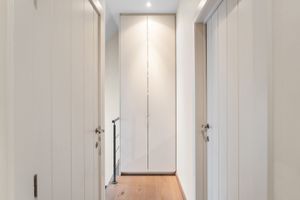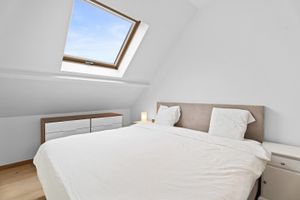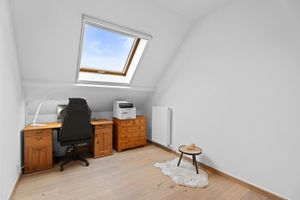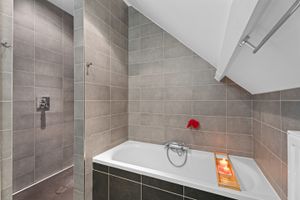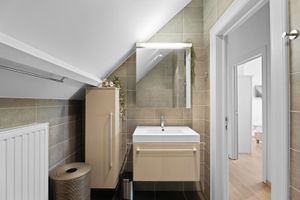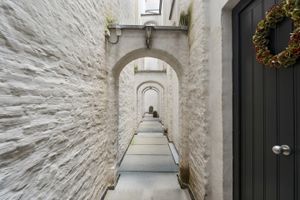
Triplex flat in the centre of Mechelen
Begijnenstraat 50a 2800 Mechelen
Price
€589,000
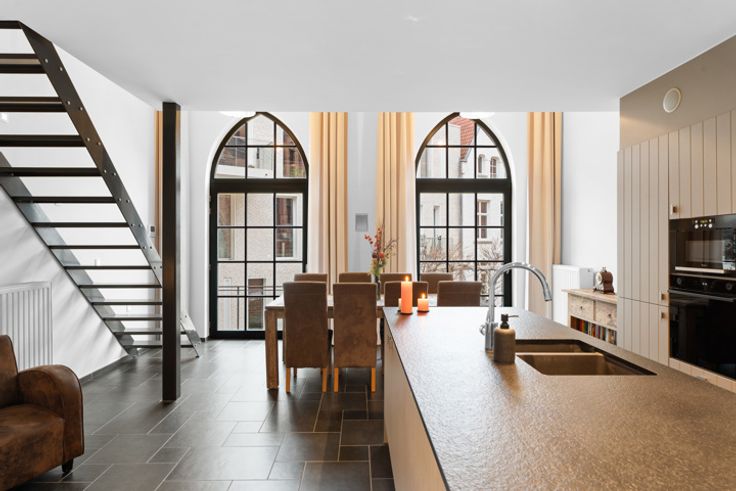
Double glazing
The energy performance certificate (EPC) informs potential buyers and tenants on the energetic quality of the house by means of an index represented on a scale going from high energy efficiency (green) to low energy efficiency (red).

Contact the agency
Altro Vastgoed Mechelen
Olivetenvest 1
2800 Mechelen
Phone number : +3215638043
E-mail : davebrac_mechelen@importfrommedia.be
IPI n° : 503213



Unique luxury triplex in renovated 18th-century monastery in the heart of Mechelen! Living in a piece of Mechelen's history? A rare gem awaits you at Begijnenstraat 50a. This renovated property, once a historic convent, combines 18th-century grandeur with contemporary luxury. An opportunity like this rarely comes along! The picturesque entrance with authentic arches immediately immerses you in a unique atmosphere. This spacious, light-filled triplex offers an oasis of calm in the heart of the bustling city. The open living space with finished kitchen island and large windows overlooks the peaceful courtyard garden and your private terrace, perfect for relaxing. From the seating area on the first floor, you enjoy beautiful green views. With three entrances, this home offers flexibility. The main entrance welcomes you with an iconic view of the St Rombouts tower, while the side entrance puts you directly on the lively Vismarkt. With 134 m² of living space, two spacious bedrooms, a luxurious bathroom with bath and shower, and a 16 m² basement storage room, this property offers everything you're looking for. There is even an option for a garage and an additional hidden terrace among the greenery. Make an appointment soon and discover the magic of this unique property! Contact: Nico at nico@altro-vastgoed.be or 0488 42 42 24.
| Construction year | 1850 |
|---|---|
| Floor | 1 |
| Number of floors | 3 |
| Building condition | As new |
| Street frontage width | 6 m |
| Number of frontages | 2 |
| Covered parking spaces | 1 |
| Surroundings type | Urban |
| Virtual visit |
|
| Asbestos certificate is available | Yes |
| Garden surface | 1100 square meters |
|---|---|
| Terrace surface | 20 square meters |
| Terrace orientation | North West |
| Planning permission obtained | Yes |
|---|---|
| Possible priority purchase right | Yes |
| Proceedings for breach of planning regulations | No |
| Flood zone type | Non flood zone |
|
P-score
|
B |
|
G-score
|
B |
| Living area | 137 square meters |
|---|---|
| Living room surface | 37 square meters |
| Kitchen type | Hyper equipped |
| Kitchen surface | 19 square meters |
| Bedrooms | 2 |
| Bedroom 1 surface | 14 square meters |
| Bedroom 2 surface | 13 square meters |
| Bathrooms | 1 |
| Toilets | 2 |
| Laundry room | Yes |
| Office | Yes |
| Basement | Yes |
| Elevator | No |
|---|---|
| Intercom | No |
| Visio phone | Yes |
Asked price excluding notary fees (excluding eventual registration fees)
| Price | 589000 € |
|---|---|
| Tenement building | No |


