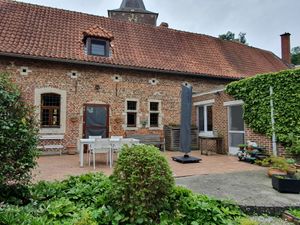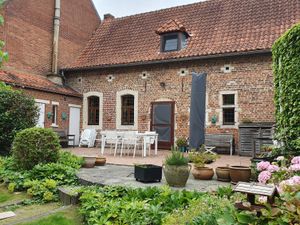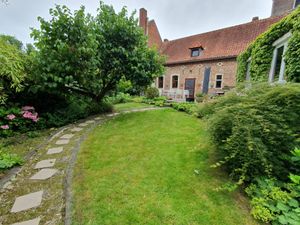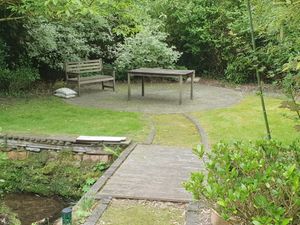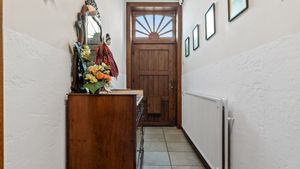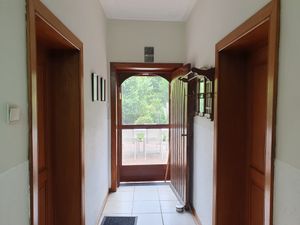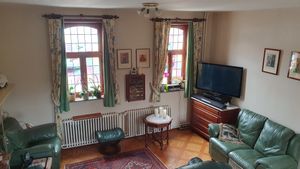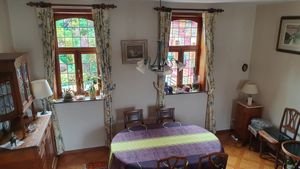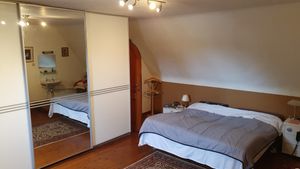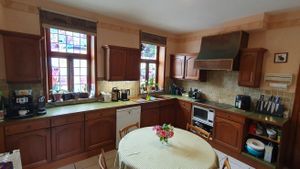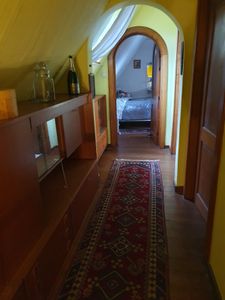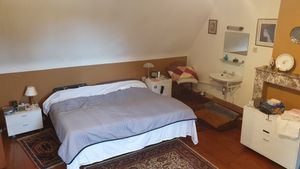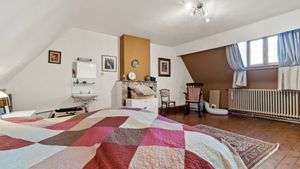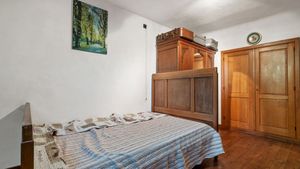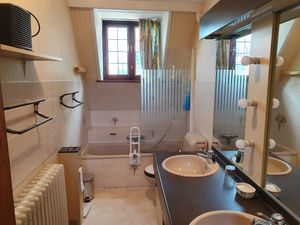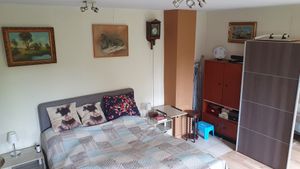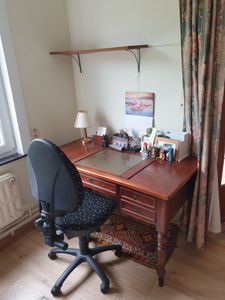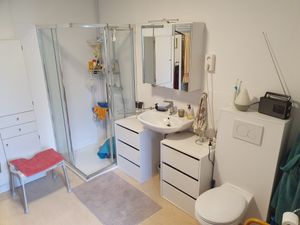
Charming farmhouse in the center of Bierbeek
Dorpsstraat 18 3360 Bierbeek
Price
€399,000
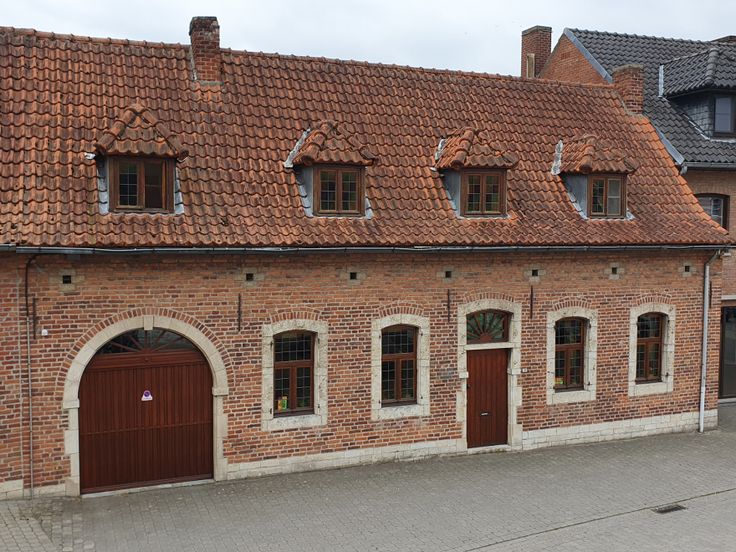
The energy performance certificate (EPC) informs potential buyers and tenants on the energetic quality of the house by means of an index represented on a scale going from high energy efficiency (green) to low energy efficiency (red).

Contact the agency
Phone number : +32479924595
E-mail :


Are you looking for a cozy and charming house full of character and potential? Look no further! This beautiful home in Bierbeek offers everything you need for a comfortable and cozy life, with countless possibilities to tailor it to your taste. Features: • Location: Located in the center of Bierbeek, with a bakery, bank, pharmacy, school, and public transport within walking distance. • Living Room: Spacious and characterful living room with authentic details and a warm atmosphere. • Kitchen: Fully equipped kitchen with plenty of storage space. • Bedrooms: Four comfortable bedrooms, perfect for a family or as guest rooms. • Bathrooms: Two stylish bathrooms with modern amenities – one on the ground floor and one on the first floor. • Garden: Beautiful, idyllic, low-maintenance garden where you can relax and enjoy the outdoors. At the back of the garden, there is a babbling brook. • Extras: A garage and private parking space in front of the house, central heating with a gas condensing boiler, and a spacious attic for additional storage. This house offers great potential for further expansions or adjustments to your own style and needs. This home is ideal for anyone looking for a character-filled property with a warm and inviting atmosphere and plenty of potential. Don't miss the opportunity to become the proud owner of this unique home! For more information, feel free to contact: GSM 0479 92 45 95
| Available as of | After signing the deed |
|---|---|
| Number of floors | 2 |
| Building condition | Good |
| Street frontage width | 14 m |
| Number of frontages | 2 |
| Covered parking spaces | 1 |
| Outdoor parking spaces | 1 |
| Surroundings type | Living area (residential, urban or rural) |
| Asbestos certificate is available | Not specified |
| Surface of the plot | 520 square meters |
|---|---|
| Land is facing street | No |
| Wooded land | No |
| Plot at rear | No |
| Flat land | Yes |
| Width of the lot on the street | meters |
| Connection to sewer network | Connected |
| Gas, water & electricity | Yes |
| Garden surface | 330 square meters |
| Garden orientation | South |
| Terrace surface | 32 square meters |
| Terrace orientation | South |
| Number of annexes | 3 |
| Type of building | House |
|---|---|
| Total ground floor buildable | 188 square meters |
| Living area | 188 square meters |
|---|---|
| Living room | Yes |
| Kitchen type | Installed |
| Bedrooms | 4 |
| Dressing room | No |
| Bathrooms | 2 |
| Shower rooms | 1 |
| Toilets | 3 |
| Laundry room | Yes |
| Office | No |
| Professional space | Yes |
| Basement | Yes |
| Attic | Yes |
| Armored door | No |
| Caretaker | No |
|---|---|
| Elevator | No |
| Accessible for disabled people | No |
| Intercom | No |
| Secure access / alarm | No |
| Armored door | No |
| Air conditioning | No |
| TV cable | Yes |
| Visio phone | No |
| Jacuzzi | No |
| Sauna | No |
| Swimming pool | No |
| Internet | Yes |
Asked price excluding notary fees (excluding eventual registration fees)
| Price | 399000 € |
|---|---|
| Cadastral income | 1170 € |
| Tenement building | No |


