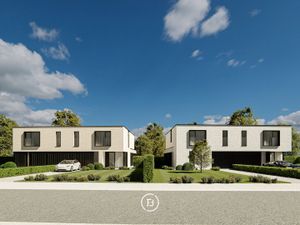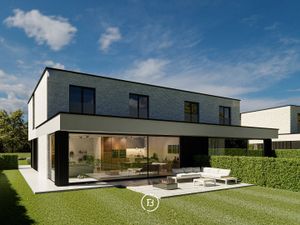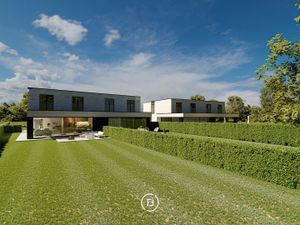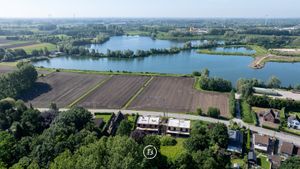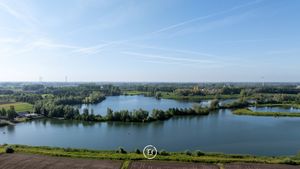
New construction - 6% VAT
Neerstraat 403 9250 Waasmunster
Price
€525,000
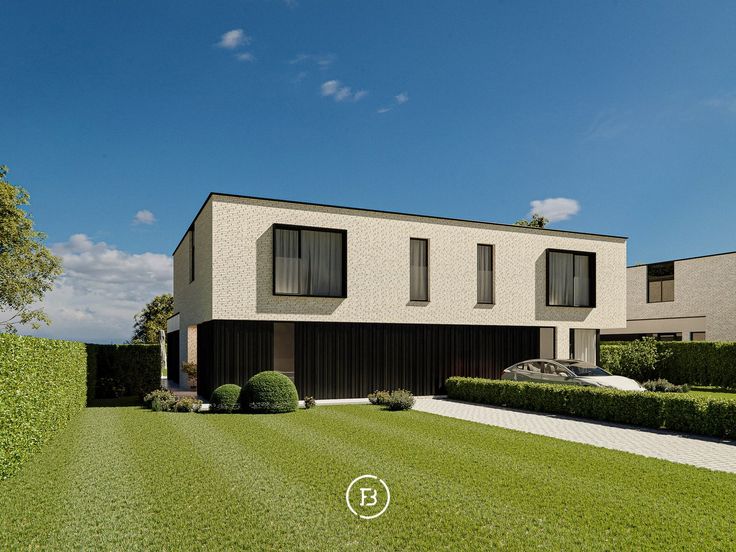
The energy performance certificate (EPC) informs potential buyers and tenants on the energetic quality of the house by means of an index represented on a scale going from high energy efficiency (green) to low energy efficiency (red).

Contact the agency
Found & Baker Oost-Vlaanderen
Kortrijksesteenweg 128
9830 Sint Martens Latem
Phone number : +3293306000
E-mail : foundbakergent@contactme.skarabee.com
IPI n° : 510557



Discover these semi-finished homes in Waasmunster, ideally located with a beautiful view of the lake at the front and the forest at the back. The homes offer a generous surface area of 224 m² and are situated on plots ranging from 650 m² to 790 m². The terrace has an area of 23 m². Upon entering, you are welcomed by a spacious entrance hall with a separate guest toilet. On the ground floor, in addition to the entrance, you will find a study and a bright space for an open kitchen with dining area and living room. Thanks to the large windows, you can fully enjoy the natural light and the view of the garden. Additionally, through a separate storage room, you have access to the integrated garage with extra space for bicycle storage. The staircase in the entrance hall leads to the first floor, where there are four spacious bedrooms, two bathrooms, a separate toilet, and a separate storage room. The homes are heated with an energy-efficient heat pump and underfloor heating. By the end of October, the homes will be semi-finished. Additionally, you have the optional opportunity to have the total finishing carried out by FRECA. PLEASE NOTE: Until the end of this year, you can still take advantage of a reduced VAT rate of 6%!
| Construction year | 2024 |
|---|---|
| Building condition | Good |
| Number of frontages | 4 |
| Covered parking spaces | 1 |
| Surroundings type | Fitted out |
| Asbestos certificate is available | Not specified |
| Surface of the plot | 650 square meters |
|---|---|
| Land is facing street | No |
| Wooded land | No |
| Plot at rear | No |
| Flat land | Yes |
| Connection to sewer network | Connected |
| Gas, water & electricity | Yes |
| Terrace surface | 23 square meters |
| Planning permission obtained | Yes |
|---|---|
| Type of building | All kind |
| Obligation to build | No |
| Subdivision permit | No |
| Possible priority purchase right | No |
| Proceedings for breach of planning regulations | No |
| Flood zone type | Non flood zone |
|
P-score
|
A |
|
G-score
|
A |
| Latest land use designation | Extended residential area |
| Living area | 224 square meters |
|---|---|
| Living room | Yes |
| Bedrooms | 4 |
| Dressing room | No |
| Bathrooms | 2 |
| Toilets | 2 |
| Office | Yes |
| Armored door | No |
Asked price excluding notary fees (excluding eventual registration fees)
| Price | 525000 € |
|---|---|
| Tenement building | No |


