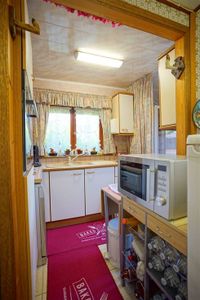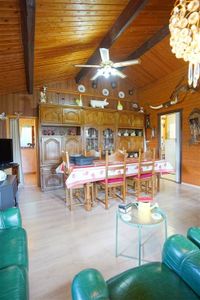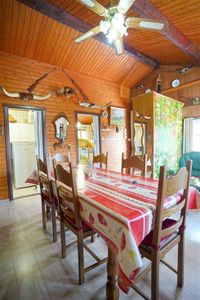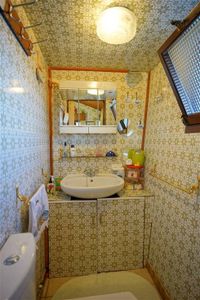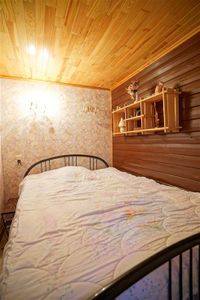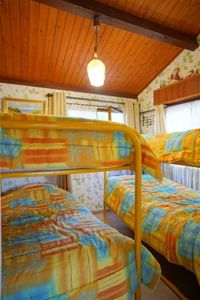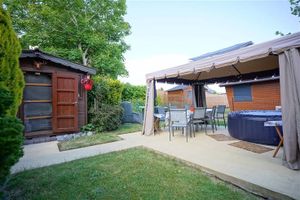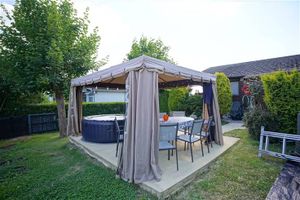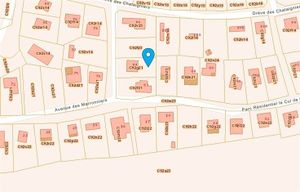
Maison
6440 VERGNIES
Price
€82,500


The energy performance certificate (EPC) informs potential buyers and tenants on the energetic quality of the house by means of an index represented on a scale going from high energy efficiency (green) to low energy efficiency (red).
Contact the agency
Century 21 Horizon
Rue De fuisseaux 115
7333 Tertre
Phone number : +3265600400
E-mail : century21horizon@omniwebsites.be
IPI n° : 504233



Sorry, there is no English translation. REF 6022 - Résidence Cul de Cheval 84, à Vergnies (6440) Venez découvrir cette maison style chalet située à deux pas de "le Barrage des Lacs de l'Eau d'Heure" idéal pour un investissement avec des locations saisonnières. (possible de s'y domicilier) Celle-ci se compose d'un living de 24 m², d'une cuisine équipée, d'une salle de douche, d'un WC et de 2 chambres (8 m², 7 m²). A l'extérieur, le bien dispose de 2 terrasses, d'un abri de jardin, d'une remise, d'un jardin et d'un parking. Activités à proximité : à moins de 5km entrainement de golf, canoë/planche à voile et vol en avion. De nombreuses activités sont possibles à plus de 5km. PEB : G - code unique: 20220429017271 Revenu cadastral : 193 € Faire offre à partir de 82.500 € - sous réserve d'acceptation des vendeurs. Infos et visites à l'agence Century 21 Horizon de Tertre au 065/600.400.
| Available as of | After signing the deed |
|---|---|
| Building condition | Good |
| Number of frontages | 4 |
| Virtual visit |
|
| Asbestos certificate is available | No |
| Surface of the plot | 325 square meters |
|---|---|
| Connection to sewer network | Connected |
| Gas, water & electricity | Yes |
| Garden surface | 240 square meters |
| Terrace | Yes |
| Flood zone type | Non flood zone |
|---|---|
| Latest land use designation | Leisure area |
| Living area | 50 square meters |
|---|---|
| Kitchen type | Installed |
| Kitchen surface | 5 square meters |
| Bedrooms | 2 |
| Bedroom 1 surface | 8 square meters |
| Bedroom 2 surface | 7 square meters |
| Shower rooms | 1 |
| Toilets | 1 |
| TV cable | Yes |
|---|
Asked price excluding notary fees (excluding eventual registration fees)
| Price | 82500 € |
|---|---|
| Cadastral income | 193 € |
| Tenement building | No |


