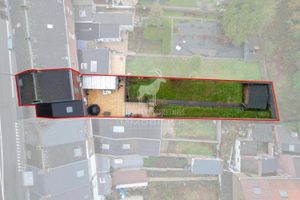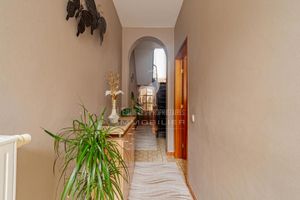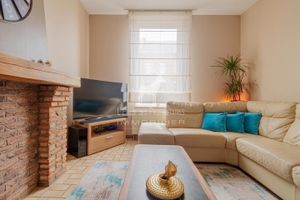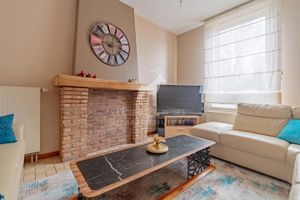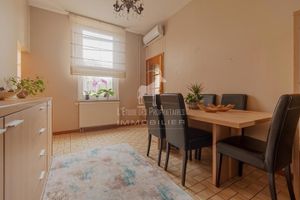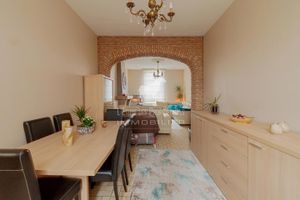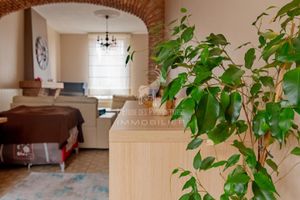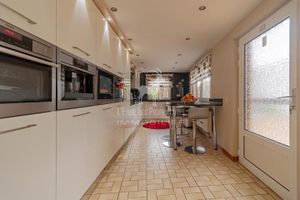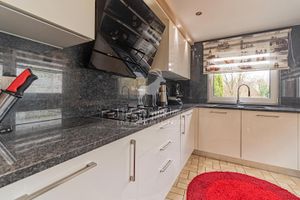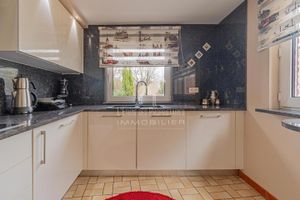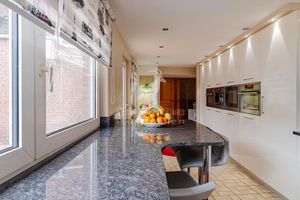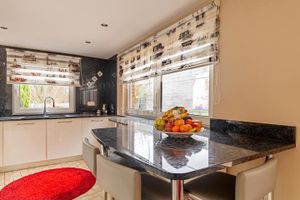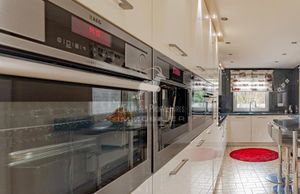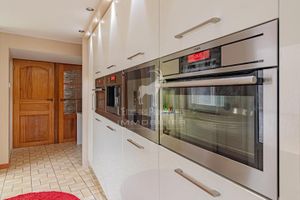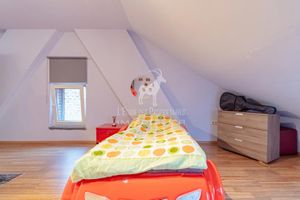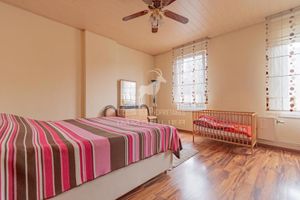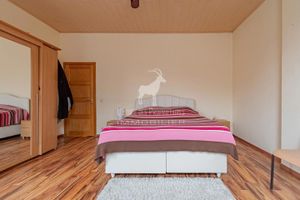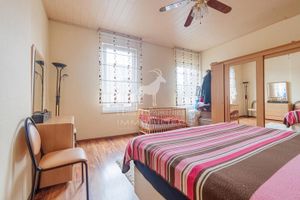
House
7170 MANAGE
Price
€249,999
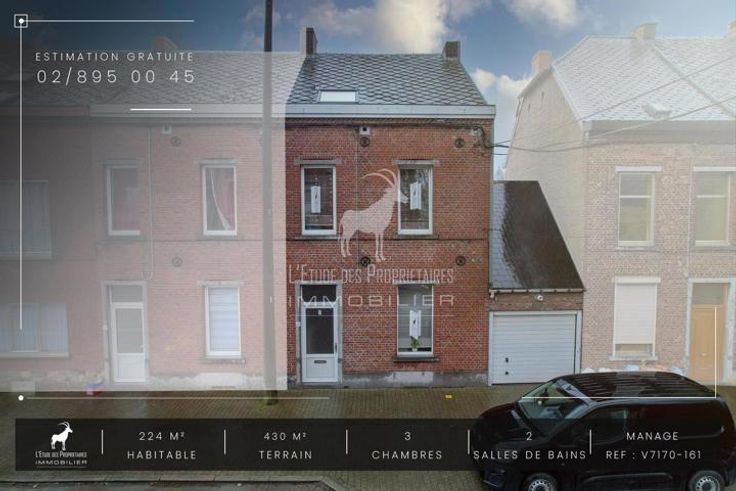
Double glazing

The energy performance certificate (EPC) informs potential buyers and tenants on the energetic quality of the house by means of an index represented on a scale going from high energy efficiency (green) to low energy efficiency (red).
Contact the agency
L'ETUDE DES PROPRIÉTAIRES
4, Place Sabatier
6031 MONCEAU-SUR-SAMBRE
Phone number : +3228950045
E-mail : storage3345_604@importfrommedia.be
IPI n° : 506714



Agency reference: v7170-161 ***VIRTUAL TOUR: https://en.envisite.net/0mv161*** We offer you this beautiful 3 facade house completely renovated with a garage in the region of MANAGE, close to all amenities. This property is perfect for a family looking for a beautiful garden and beautiful spaces. Composition: On the ground floor: an entrance hall, an open living room, an equipped kitchen, a fully tiled shower room and a side passage leading directly to the garden. 1st floor: a night hall leading to 2 beautiful rooms of +/- 22m² and +/- 13m² with a shower room The attic is already converted into a large room of +/- 33m² A garage of +/- 17m² with an automatic sectional door Outside you will find a large fully tiled terrace and a beautiful garden Possibility to benefit from the reduced registration rate, if all conditions are met. RC= 515€. Comfort of the building: its location, double glazed frame, central heating, completely renovated, 3 beautiful bedrooms, large garden, recent and isolated roof. Make offer from 249.999 € (subject to acceptance by the owners) The living areas advertised in our ads are the heated floor areas communicated in the PEB. Description for information and not contractual, it is subject to change. The owner, seller of the property, has the right, in a completely free and autonomous manner, to sell or not to sell. If he decides to sell, he is in no way obliged to accept the highest offer but chooses the one that suits him best in view of h
| Construction year | 1900 |
|---|---|
| Number of floors | 3 |
| Building condition | As new |
| Number of frontages | 3 |
| Covered parking spaces | 1 |
| Outdoor parking spaces | 1 |
| Virtual visit |
|
| Asbestos certificate is available | Not specified |
| Surface of the plot | 430 square meters |
|---|---|
| Connection to sewer network | Connected |
| Gas, water & electricity | Yes |
| Terrace | Yes |
| Subdivision permit | No |
|---|---|
| Possible priority purchase right | No |
| Latest land use designation | Living area (residential, urban or rural) |
| Living area | 224 square meters |
|---|---|
| Living room surface | 16 square meters |
| Dining room surface | 13 square meters |
| Kitchen type | Installed |
| Kitchen surface | 12 square meters |
| Bedrooms | 3 |
| Bedroom 1 surface | 22 square meters |
| Bedroom 2 surface | 13 square meters |
| Bedroom 3 surface | 33 square meters |
| Bathrooms | 2 |
| Shower rooms | 2 |
| Toilets | 2 |
| Laundry room | Yes |
| Basement | Yes |
| Furnished | No |
| Elevator | No |
|---|---|
| Accessible for disabled people | No |
| Intercom | Yes |
| TV cable | Yes |
| Visio phone | Yes |
| Swimming pool | No |
Asked price excluding notary fees (excluding eventual registration fees)
| Price | Make an offer starting from 249999 € |
|---|---|
| Cadastral income | 515 € |
| Tenement building | No |


