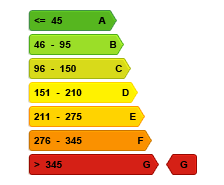Overview
Description
UCCLE OBSERVATORY - PRETTY 4/5 BEDROOM VILLA ON 18 ARES
SOLE AGENT: Located in the sought-after Dieweg/Observatoire (Uccle) district, close to shops, schools (and in particular the European School and the French High School) and public transport, very pretty wooded property including a villa to renovate four or five bedrooms. The flat-roofed house was built in 1959 on a plot of 17 ares 93 centiares, and was enlarged in 1969.
The land has a width of frontage to the street of 24,30 meters. The villa is set back from the street towards the middle of the garden, which ensures sunshine in the living rooms, facing south. It has a constructed area of +/- 250 m2 and a living area of around 191 m2.
This villa offers a magnificent garden consisting of a beautiful lawn and flower beds, trees and plants of various species. The garden also includes attractive decorative water features.
Cellars. 1 car garage.
Possible extension of the villa subject to obtaining the required building permit.
| Construction year | 1959 |
|---|---|
| Number of floors | 1 |
| Building condition | Good |
| Number of frontages | 4 |
| Covered parking spaces | 1 |
| Outdoor parking spaces | 3 |
| Asbestos certificate is available | Not specified |
| Living area | 191 square meters |
|---|---|
| Living room surface | 35 square meters |
| Dining room | Yes |
| Bedrooms | 5 |
| Bedroom 1 surface | 12 square meters |
| Bedroom 2 surface | 17 square meters |
| Bedroom 3 surface | 14 square meters |
| Bedroom 4 surface | 19 square meters |
| Bathrooms | 2 |
| Shower rooms | 2 |
| Toilets | 2 |
| Office surface | 5 square meters |
| Office | Yes |
| Furnished | No |
| Surface of the plot | 1793 square meters |
|---|---|
| Width of the lot on the street | meters |
| Gas, water & electricity | No |
| Terrace | Yes |
| Primary energy consumption | 507 kilowatt hour per square meters |
|---|---|
| Energy class | G |
| Reference number of the EPC report | 20220907-0000620234-01-1 |
| CO₂ emission | 128 kg CO₂/m² |
| Yearly theoretical total energy consumption | Not specified |
| Conformity certification for fuel tanks | Not specified |
| Heating type | Fuel oil |
| Planning permission obtained | Yes |
|---|---|
| Total ground floor buildable | 250 square meters |
| Latest land use designation | Living area (residential, urban or rural) |
Asked price excluding notary fees (excluding eventual registration fees)
| Price | 1390000 € |
|---|---|
| Cadastral income | 3425 € |
| Tenement building | No |
|
|
|
Immobilière B2 (IPI 505641)
| Address |
Rue Pechère 25
1380 - Ohain |
|---|---|
| External reference | 5951501 |

