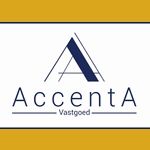Overview
Description
Spacious 4 bedroom bungalow
A solid bungalow with a practical layout. This house offers plenty of space and is ideal for families looking for a comfortable home with a large plot.
Ground floor
Spacious entrance hall: Wide and inviting entrance leading to the various rooms of the house.
Living space: A spacious living room with lots of natural light and possibility of an open kitchen.
Spacious kitchen: Well-equipped kitchen with ample work and storage space, adjoining the living space.
Two bedrooms: Two spacious bedrooms on the ground floor, ideal for use as master bedroom and nursery or home office.
Bathroom: Functional bathroom serving the ground floor bedrooms.
Floor
Two additional bedrooms: Upper floor with two additional bedrooms, suitable for children, guest rooms, or hobby rooms.
Bathroom option: Space available for furnishing an additional bathroom, increasing the flexibility and comfort of the home.
Outdoor spaces
Basement: The home features a basement with several possibilities for storage and garage.
Large terrace: Spacious outdoor terrace with favorable orientation.
Storage rooms: Additional storage areas for garden tools, bicycles or other necessities.
Summary
This bungalow is a well maintained home with great potential and favorable EPC(No renovation requirement). The combination of the spacious living areas, the possibility of expansion and the practical outdoor facilities make this house an opportunity.
Meer informatie: [email protected]
| Construction year | 1976 |
|---|---|
| Building condition | To be done up |
| Street frontage width | 15 m |
| Number of frontages | 4 |
| Covered parking spaces | 2 |
| Outdoor parking spaces | 5 |
| Surroundings type | Urban |
| Asbestos certificate is available | Yes |
| Living area | 200 square meters |
|---|---|
| Living room surface | 43 square meters |
| Kitchen type | Installed |
| Kitchen surface | 25 square meters |
| Bedrooms | 4 |
| Bedroom 1 surface | 12 square meters |
| Bedroom 2 surface | 12 square meters |
| Bedroom 3 surface | 15 square meters |
| Bedroom 4 surface | 15 square meters |
| Bathrooms | 1 |
| Toilets | 2 |
| Furnished | No |
| Surface of the plot | 485 square meters |
|---|---|
| Width of the lot on the street | meters |
| Connection to sewer network | Connected |
| Gas, water & electricity | Yes |
| Garden surface | 400 square meters |
| Terrace surface | 25 square meters |
| Primary energy consumption | 365 kilowatt hour per square meters |
|---|---|
| Energy class | D |
| Reference number of the EPC report | 20240414-0003212954-RES-1 |
| CO₂ emission | Not specified |
| Yearly theoretical total energy consumption | Not specified |
| Conformity certification for fuel tanks | Not specified |
| Heating type | Gas |
| Planning permission obtained | Yes |
|---|---|
| Total ground floor buildable | 150 square meters |
| Subdivision permit | No |
| Possible priority purchase right | No |
| Proceedings for breach of planning regulations | No |
| Flood zone type | Non flood zone |
|
P-score
|
D
|
|
G-score
|
A |
| Latest land use designation | Living area (residential, urban or rural) |
Asked price excluding notary fees (excluding eventual registration fees)
| Price | 390000 € |
|---|---|
| Cadastral income | 1261 € |
| Tenement building | No |
|
|
|
Accenta (IPI 501370)
| Address |
Brusselbaan 110
1790 - Affligem |
|---|---|
| Website |
|
| External reference | 6105104 |

