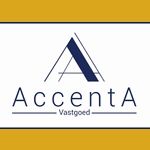Overview
Description
Renovated Charm Villa in prime location
Located in a true prime location a stone's throw from the ring road and approach roads, this villa renovated with high quality materials has the following to offer you:
an impressive entrance hall with guest toilet providing access to the office, open living space and hyper equipped Bulthaup kitchen. The Characterful central spiral staircase gives access to the first floor.
This has the following layout: the master bedroom with dressing room and en suite bathroom(bath and shower). two spacious bedrooms(18m2) with separate bathroom and toilet in the night hall.
The attic is fully equipped with cupboards and offers a very convenient workspace but can also serve as a bedroom or even be converted into two bedrooms if desired.
In addition, the entire house has a basement with a laundry room, storage rooms and a double garage, providing endless storage possibilities. The beautifully landscaped, south facing garden with spacious terraces makes this home the ultimate family home!
Additional assets: | High quality renovation | Electricity compliant/favorable EPC | Ultimate location
For more information: [email protected]
| Construction year | 1960 |
|---|---|
| Building condition | As new |
| Street frontage width | 8 m |
| Number of frontages | 4 |
| Covered parking spaces | 2 |
| Outdoor parking spaces | 1 |
| Surroundings type | Living area (residential, urban or rural) |
| Asbestos certificate is available | Yes |
| Living area | 310 square meters |
|---|---|
| Living room surface | 40 square meters |
| Kitchen type | Hyper equipped |
| Kitchen surface | 18 square meters |
| Bedrooms | 4 |
| Bedroom 1 surface | 25 square meters |
| Bedroom 2 surface | 18 square meters |
| Bedroom 3 surface | 18 square meters |
| Bedroom 4 surface | 35 square meters |
| Bathrooms | 2 |
| Toilets | 2 |
| Furnished | No |
| Surface of the plot | 541 square meters |
|---|---|
| Width of the lot on the street | meters |
| Connection to sewer network | Connected |
| Gas, water & electricity | Yes |
| Garden surface | 350 square meters |
| Terrace surface | 40 square meters |
| Primary energy consumption | 190 kilowatt hour per square meters |
|---|---|
| Energy class | B |
| Reference number of the EPC report | 20230414-0002865468-RES-2 |
| CO₂ emission | Not specified |
| Yearly theoretical total energy consumption | Not specified |
| Inspection report of the electrical installation | Not specified |
| Conformity certification for fuel tanks | Not specified |
| Heating type | Gas |
| Planning permission obtained | Yes |
|---|---|
| Total ground floor buildable | 135 square meters |
| Subdivision permit | No |
| Possible priority purchase right | No |
| Proceedings for breach of planning regulations | No |
| Flood zone type | Non flood zone |
|
P-score
|
B |
|
G-score
|
A |
| Latest land use designation | Living area (residential, urban or rural) |
Asked price excluding notary fees (excluding eventual registration fees)
| Price | 700000 € |
|---|---|
| Tenement building | No |
|
|
|
Accenta (IPI 501370)
| Address |
Brusselbaan 110
1790 - Affligem |
|---|---|
| Website |
|
| External reference | 6255852 |

