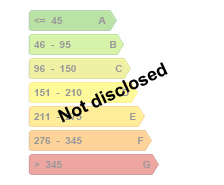Overview
Description
Beautiful penthouse , with teraces and indoor pool.
deal location. In a park, close to transport links.
Magnificent walk-through penthouse with swimming pool in the building, very bright, opening onto three beautiful terraces (18, 12, 6 m2) and offering an unobstructed view, in a green setting.
The 112 m2 flat, fully renovated in 2014, is located on the 8th and top floor of a well-kept condominium. It comprises a vast entrance hall with built-in wardrobes leading to the day and night areas, a bright open-plan living room (+- 30 m2) with epoxy/polyurethane resin flooring, a splendid, fully-equipped designer kitchen, a study or small bedroom, two other large bedrooms, one of which has its own private shower room, and a beautiful large bathroom with bath, walk-in shower and toilet. New window frames, high-performance aluminium double glazing. Electric shutters and an awning on the living room terrace. Electricity compliant. EPB: C-
Basement (-2): a cellar. Optionally, a double lock-up garage (€60,000).
The building also has a large, light-filled swimming pool overlooking the lawns, a sauna, a communal laundry room and several bicycle and pushchair storage areas. Secure entrance with camera.
The co-ownership has already invested in a number of works to comply with the new European regulations aimed at reducing greenhouse gas emissions
| Available as of | After signing the deed |
|---|---|
| Property name | Le Brillant |
| Neighbourhood or locality | Pecheries/Keym |
| Construction year | 1978 |
| Floor | 8 |
| Number of floors | 8 |
| Building condition | As new |
| Number of frontages | 2 |
| Covered parking spaces | 1 |
| Surroundings type | Living area (residential, urban or rural) |
| Asbestos certificate is available | Not specified |
| Living area | 112 square meters |
|---|---|
| Living room | Yes |
| Dining room | Yes |
| Kitchen type | Hyper equipped |
| Bedrooms | 2 |
| Bedroom 1 surface | 15 square meters |
| Bedroom 2 surface | 15 square meters |
| Dressing room | No |
| Bathrooms | 1 |
| Shower rooms | 1 |
| Toilets | 1 |
| Office | Yes |
| Professional space | No |
| Basement | Yes |
| Armored door | No |
| Terrace | Yes |
|---|
| Caretaker | Yes |
|---|---|
| Elevator | Yes |
| Accessible for disabled people | Yes |
| Intercom | Yes |
| Secure access / alarm | Yes |
| Armored door | No |
| Air conditioning | No |
| TV cable | No |
| Visio phone | No |
| Jacuzzi | No |
| Sauna | Yes |
| Swimming pool | Yes |
| Internet | No |
| Primary energy consumption | Not specified |
|---|---|
| Energy class | C |
| Reference number of the EPC report | Not specified |
| CO₂ emission | Not specified |
| Yearly theoretical total energy consumption | Not specified |
| Conformity certification for fuel tanks | Not specified |
| Heating type | Gas |
| Heat pump | Yes |
| Photovoltaic solar panels | No |
| Thermic solar panels | No |
| Common water heater | Yes |
| Double glazing | Yes |
| Planning permission obtained | Yes |
|---|---|
| Type of building | Apartment building |
| Subdivision permit | Yes |
Asked price excluding notary fees (excluding eventual registration fees)
| Price | 450000 € |
|---|---|
| Cadastral income | 1530 € |
| Tenement building | No |
|
|
|
CALUWAERTS (IPI 503208)
| Address |
12, Avenue des lucanes
1170 - Watermael-Boitsfort |
|---|---|
| Agent's name | Gaétane Caluwaerts |
| [email protected] | |
| Phone number | +32 497299157 |

