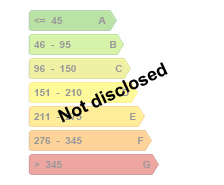Overview
Description
Vaneau_lecobel is proud to present to you the "La Chocolaterie Antoine" project, ideally located in the heart of Ixelles, between Place Stéphanie and Porte de Namur. This superb penthouse, spanning approximately 238m², offers a spacious entrance hall with a direct lift leading to the apartment, a cloakroom, and guest toilets. It comprises a generous living space of 69m² with access to a large panoramic terrace of over 50m². The sleeping area consists of a master bedroom of 27m², two additional bedrooms, and a study, with access to two more terraces. Each bedroom has an en-suite shower room and/or bathroom. It is also equipped with a large laundry room and integrated air conditioning system. A basement cellar is included, and it is possible to acquire two parking spaces equipped with electric charging stations. Enjoy a privileged location close to European institutions, shops, and public transport (metro, tram, and bus), and only 3 metro stops from Gare du Midi. Each apartment benefits from a unique and meticulous design. The project comprises several buildings, most of which are located within a green courtyard. Developed by the KORAMIC developer, particular attention has been paid to preserving the original 19th-century industrial architecture. The units are subject to a tax rate of 6.26% or 20.21% depending on the case. Delivery is scheduled for November 2024. For more information, do not hesitate to contact us at 02/669.21.70 or by email at [email protected].
| Building price excluding VAT | €1,795,000 |
|---|---|
| Land price excluding taxes | Not specified |
| Building VAT | Not specified |
| Taxes related to land | Not specified |
| Total price including taxes* | Not specified |
| Available date | November 29 2024 - 12:00 AM |
|---|---|
| Neighbourhood or locality | Bruxelles (19 communes) |
| Construction year | 2024 |
| Floor | 5 |
| Number of floors | 5 |
| Number of frontages | 4 |
| Asbestos certificate is available | Not specified |
| Living area | 238 square meters |
|---|---|
| Living room surface | 69 square meters |
| Bedrooms | 4 |
| Bedroom 1 surface | 26 square meters |
| Bedroom 2 surface | 13 square meters |
| Bedroom 3 surface | 12 square meters |
| Bedroom 4 surface | 9 square meters |
| Bathrooms | 3 |
| Toilets | 3 |
| Laundry room | Yes |
| Office | Yes |
| Basement | Yes |
| Furnished | No |
| Terrace surface | 69 square meters |
|---|---|
| Terrace orientation | South |
| Elevator | Yes |
|---|---|
| Accessible for disabled people | Yes |
| Intercom | No |
| Visio phone | Yes |
| Primary energy consumption | Not specified |
|---|---|
| Energy class | B |
| Reference number of the EPC report | Not specified |
| CO₂ emission | Not specified |
| Yearly theoretical total energy consumption | Not specified |
| Conformity certification for fuel tanks | Not specified |
| Heating type | Gas |
| Photovoltaic solar panels | Yes |
Asked price excluding VAT and excl. notary fees (excluding eventual registration fees)
| Price | 1795000 € |
|---|---|
| Tenement building | No |
|
|
|
Vaneau Lecobel Vente Neuf (IPI 510145)
| Address |
Place Brugmann 10B
1050 - Ixelles |
|---|---|
| Website |
|
| External reference | 6233745 |

