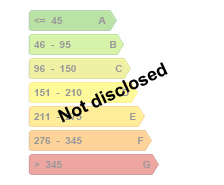Overview
Description
Open Day this Saturday 27/04 from 10am to 1pm!
Vaneau Lecobel has the privilege to present you this splendid duplex penthouse of ± 444 m² on the 8th and 9th floor of the brand-new project “Metropolitan” created by the developer Promiris and located on the edge of La Cambre Abbey, on one of the most prestigious Avenues of Brussels. Close to the Avenue Louise and the Avenue Franklin Roosevelt, this luxurious and extraordinary apartment has its own elevator, a large reception hall of ± 16 m² that will guide you into the magnificent dining room of ± 30 m² and into the art gallery of ± 20 m² with access to the incredible terrace of ± 77 m², a fully equipped open-plan kitchen of ± 36 m², 3 beautiful bedrooms with a bathroom each and a master bedroom en-suite. The 2nd floor offers you a panoramic terrace of ± 153 m², a living room of ± 42 m², a study/library as well as a family room of ± 20 m². This outstanding building with an elegant design will be unique in Brussels thanks to its ideal location that will offer easy access to other neighbouring districts and to its exceptional finishing touches inspired by modernist architecture. Parking and cellar are additional. Triple gazing, floor heating, heat pump, double flow ventilation, solar panels. Energy performance B. Delivery Spring 2025. Sale under the VAT regime 21% for the construction value and under registration fees 12,5 % for the land value. Do not hesitate to contact us for more information by phone 02/669.21.70 or by mail [email protected].
| Building price excluding VAT | €4,000,000 |
|---|---|
| Land price excluding taxes | Not specified |
| Building VAT | Not specified |
| Taxes related to land | Not specified |
| Total price including taxes* | Not specified |
| Available date | March 1 2025 - 12:00 AM |
|---|---|
| Construction year | 2024 |
| Floor | 9 |
| Number of floors | 9 |
| Building condition | As new |
| Number of frontages | 2 |
| Covered parking spaces | 27 |
| Asbestos certificate is available | Not specified |
| Living area | 444 square meters |
|---|---|
| Living room surface | 171 square meters |
| Kitchen type | Hyper equipped |
| Kitchen surface | 32 square meters |
| Bedrooms | 4 |
| Bedroom 1 surface | 31 square meters |
| Bedroom 2 surface | 31 square meters |
| Bedroom 3 surface | 30 square meters |
| Bedroom 4 surface | 13 square meters |
| Bathrooms | 4 |
| Toilets | 6 |
| Laundry room | Yes |
| Basement | Yes |
| Furnished | No |
| Armored door | Yes |
| Terrace surface | 253 square meters |
|---|---|
| Terrace orientation | South West |
| Elevator | Yes |
|---|---|
| Accessible for disabled people | Yes |
| Intercom | No |
| Armored door | Yes |
| Visio phone | Yes |
| Primary energy consumption | Not specified |
|---|---|
| Energy class | Not specified |
| Reference number of the EPC report | Not specified |
| CO₂ emission | Not specified |
| Yearly theoretical total energy consumption | Not specified |
| Conformity certification for fuel tanks | Not specified |
Asked price excluding VAT and excl. notary fees (excluding eventual registration fees)
| Price | 4000000 € |
|---|---|
| Tenement building | No |
|
|
|
Vaneau Lecobel Vente Neuf (IPI 510145)
| Address |
Place Brugmann 10B
1050 - Ixelles |
|---|---|
| Website |
|
| External reference | 6191936 |

