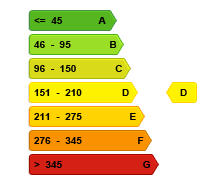Overview
Description
LUXURY Penthouse -3 Bdr, Fab Terrace and 2 Parkings
Over 220m2, on the 4th and 5th floors of a beautiful “Maison de Maître” from 1908. The elevator brings you directly into the property on both floors. At the top is a large living room and dining room flooded with light. There are wall-to-wall sliding glass doors leading out to a private terrace with breath taking views of the historical center. The kitchen is open plan and fully fitted with a built-in dining area. There's a cosy office and a double-sided gas fireplace. Downstairs there are 3 bedrooms, each with en-suite bathroom with either a bathtub and/or a shower. The master suite has a luxurious built-in dressing room. There is a laundry room, hard wood floors, double glazed windows, double flow ventilation, condensation heating system, acoustic insolation, a “Bose” integrated sound system and high end "all on/all off" domotic lighting throughout. This Penthouse is ideally situated between the Grand Place and the Sablon, close to shops, restaurants, and public transport. 2 parking spots in an underground garage only 100m away are also included with the property. PEB is a D. The electricity is “conform”! For information and visits please call Sonja 0485271082.
| Available as of | After signing the deed |
|---|---|
| Property name | Jacques BREL |
| Neighbourhood or locality | Sablon Grand Place |
| Construction year | 1908 |
| Floor | 4 |
| Number of floors | 5 |
| Building condition | As new |
| Street frontage width | 9 m |
| Number of frontages | 2 |
| Covered parking spaces | 2 |
| Surroundings type | Living area (residential, urban or rural) |
| Asbestos certificate is available | Not specified |
| Living area | 223 square meters |
|---|---|
| Living room surface | 30 square meters |
| Dining room surface | 18 square meters |
| How many fireplaces? | 1 |
| Kitchen type | USA hyper equipped |
| Kitchen surface | 20 square meters |
| Bedrooms | 3 |
| Bedroom 1 surface | 30 square meters |
| Bedroom 2 surface | 15 square meters |
| Bedroom 3 surface | 14 square meters |
| Dressing room | Yes |
| Bathrooms | 3 |
| Shower rooms | 2 |
| Toilets | 3 |
| Laundry room | Yes |
| Office surface | 9 square meters |
| Office | Yes |
| Professional space | No |
| Basement surface | 10 square meters |
| Armored door | No |
| Terrace surface | 22 square meters |
|---|---|
| Terrace orientation | North West |
| Caretaker | No |
|---|---|
| Elevator | Yes |
| Accessible for disabled people | No |
| Intercom | Yes |
| Secure access / alarm | No |
| Armored door | No |
| Air conditioning | No |
| TV cable | No |
| Visio phone | No |
| Jacuzzi | No |
| Sauna | No |
| Swimming pool | No |
| Internet | No |
| Primary energy consumption | 183 kilowatt hour per square meters |
|---|---|
| Energy class | D |
| Reference number of the EPC report | 20231014-0000658475-01-7 |
| CO₂ emission | 36 kg CO₂/m² |
| Yearly theoretical total energy consumption | Not specified |
| Conformity certification for fuel tanks | Not specified |
| Heating type | Gas |
| Heat pump | No |
| Photovoltaic solar panels | No |
| Thermic solar panels | No |
| Common water heater | No |
| Double glazing | Yes |
| Planning permission obtained | Yes |
|---|---|
| Type of building | All kind |
Asked price excluding notary fees (excluding eventual registration fees)
| Price | 1150000 € |
|---|---|
| Cadastral income | 3818 € |
| Tenement building | No |
|
|
|
HSM Property (IPI 508896)
| Address |
Rue Archimède 41
1000 - Bruxelles |
|---|---|
| Website |
|
| Agent's name | Sonja Hickl-Szabo |
| [email protected] | |
| Phone number | +32 485 271 082 |
| External reference | Incredibly beautiful |

