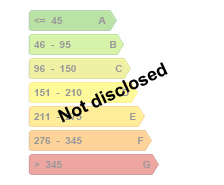Loft for sale
655000€
2 bedrooms 189 square meters
Overview
Description
LOFT Quiet, clear,highly equipped with terrace in Brussels
Located between Pannenhuis, Tour & Taxis and Tivoli in Brussels Laeken within a renovated district at the backside of a quiet street.
This clear and big loft is in excellent state located at the 1st floor in an independent block of the backyard of the previous National light bulbs factory OSRAM converted into lofts and offices by 2004.
Close to the park of Tour & Taxis, to its railways station and to Pannenhuis subway station, the bus, tramways of Bockstael and to Villo bike stations.
This multimode quick access to Brussels Downtown but also to the highway ring of Brussels balances with quietness and cosy atmosphere of this renewed district with brand new commerce, bakeries, restaurants, bars, libraries, cultural meeting and community places Nekkersdal and to green parks with fitness centers.
This big, clear and quiet loft of 189 square meters has its private and confidential terrace with a motorized sun store of 38 square meters.
The loft has home automation and safety solutions.
A really large living space of +/- 80 square meters with massive wood Ipé,
A fully equipped kitchen american style with a central block. AEG, Miele, Dovy equipment (ovens, fridge, freezer, dish-washer, air extractor.
2 clear rooms +/- 30 sq m. / 17 sq m with long dressing and storage shelves. Bathroom Spa Jaccuzzi - Italian style shower 3 sinks WC.
1 big cellar
1 covered parking place 30.000€
| Available as of | Immediately |
|---|---|
| Construction year | 2004 |
| Floor | 1 |
| Number of floors | 1 |
| Building condition | As new |
| Number of frontages | 2 |
| Covered parking spaces | 1 |
| Asbestos certificate is available | Not specified |
| Living area | 189 square meters |
|---|---|
| Living room surface | 80 square meters |
| How many fireplaces? | 1 |
| Kitchen type | USA hyper equipped |
| Bedrooms | 2 |
| Bedroom 1 surface | 30 square meters |
| Bedroom 2 surface | 17 square meters |
| Dressing room | Yes |
| Bathrooms | 2 |
| Shower rooms | 2 |
| Toilets | 2 |
| Laundry room | Yes |
| Office | Yes |
| Professional space | No |
| Basement | Yes |
| Armored door | No |
| Garden surface | 300 square meters |
|---|---|
| Terrace surface | 38 square meters |
| Terrace orientation | West |
| Caretaker | No |
|---|---|
| Elevator | No |
| Accessible for disabled people | No |
| Intercom | Yes |
| Secure access / alarm | Yes |
| Armored door | No |
| Air conditioning | No |
| TV cable | Yes |
| Visio phone | Yes |
| Jacuzzi | Yes |
| Sauna | No |
| Swimming pool | No |
| Internet | Yes |
| Primary energy consumption | Not specified |
|---|---|
| Energy class | E |
| Reference number of the EPC report | Not specified |
| CO₂ emission | Not specified |
| Yearly theoretical total energy consumption | Not specified |
| Conformity certification for fuel tanks | Not specified |
| Heating type | Gas |
| Heat pump | No |
| Photovoltaic solar panels | No |
| Thermic solar panels | No |
| Common water heater | No |
| Double glazing | Yes |
| Planning permission obtained | Yes |
|---|---|
| Type of building | Apartment building |
| Obligation to build | No |
| Possible priority purchase right | No |
| Proceedings for breach of planning regulations | No |
| Extra information | The building is set on a terrain at the upper part of a street of Brussels located 26 meters above the sea level. |
| Flood zone type | Non flood zone |
Asked price excluding notary fees (excluding eventual registration fees)
| Price | 655000 € |
|---|---|
| Monthly charges | 185 € |
| Cadastral income | 3081 € |
| Tenement building | No |
|
|
|
