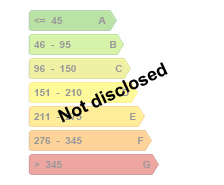House for sale
1275000€
4 bedrooms 386 square meters
Overview
Description
Charming Villa for Sale - Observatoire/St Job area (Uccle)
Discover this magnificent villa located in a highly sought-after neighborhood, combining tranquility and easy access to all amenities:
• Prime Location: 1 minute walk from St Job train station (direct train to Schuman/European Union, Zaventem airport), trams (92), buses (60, 37), and the shops at St Job square. Close to the European School and the Lycée Français.
• Green Setting: Located in a quiet and pleasant street, surrounded by greenery.
Generous Spaces:
• Ground Floor:
- Large living/dining room with parquet flooring and direct access to a large covered terrace and garden. There is also a beautiful sunroom.
- Spacious kitchen, with 2 storerooms and adjoining terrace.
- Large office, ideal for remote work.
• First Floor:
- 3 large bright bedrooms upstairs, each with a bathroom.
- 1 bedroom with a large walk-in closet & sink with independent access (via stairs / secondary entrance).
- Game room, library, or additional office. Could be converted into a 5th bedroom.
Extras:
• Large basement with laundry and pantry.
• Enclosed garage with direct access to the house + 2 parking spaces (one under a carport).
• Landscaped front garden.
• Alarm system for your security.
This charming villa is a must-see! Book your visit today.
For more information and to arrange a visit, contact us at 0476 897 669.
| Available as of | After signing the deed |
|---|---|
| Construction year | 1874 |
| Number of floors | 1 |
| Street frontage width | 26 m |
| Number of frontages | 3 |
| Covered parking spaces | 2 |
| Outdoor parking spaces | 1 |
| Asbestos certificate is available | Not specified |
| Living area | 386 square meters |
|---|---|
| Living room surface | 36 square meters |
| Dining room | Yes |
| How many fireplaces? | 1 |
| Kitchen type | Installed |
| Kitchen surface | 23 square meters |
| Bedrooms | 4 |
| Bedroom 1 surface | 36 square meters |
| Bedroom 2 surface | 20 square meters |
| Bedroom 3 surface | 19 square meters |
| Bedroom 4 surface | 18 square meters |
| Dressing room | No |
| Bathrooms | 3 |
| Toilets | 5 |
| Laundry room | Yes |
| Office surface | 15 square meters |
| Office | Yes |
| Professional space surface | 27 square meters |
| Professional space | Yes |
| Basement surface | 40 square meters |
| Armored door | No |
| Surface of the plot | 539 square meters |
|---|---|
| Land is facing street | Yes |
| Wooded land | No |
| Plot at rear | No |
| Flat land | No |
| Gas, water & electricity | Yes |
| Garden surface | 48 square meters |
| Garden orientation | South West |
| Terrace surface | 42 square meters |
| Caretaker | No |
|---|---|
| Elevator | No |
| Accessible for disabled people | No |
| Intercom | Yes |
| Secure access / alarm | Yes |
| Armored door | No |
| Air conditioning | No |
| TV cable | Yes |
| Visio phone | No |
| Jacuzzi | No |
| Sauna | No |
| Swimming pool | No |
| Internet | Yes |
| Primary energy consumption | Not specified |
|---|---|
| Energy class | G |
| Reference number of the EPC report | 20240619 |
| CO₂ emission | Not specified |
| Yearly theoretical total energy consumption | Not specified |
| Conformity certification for fuel tanks | Not specified |
| Heating type | Fuel oil |
| Heat pump | No |
| Photovoltaic solar panels | No |
| Thermic solar panels | Yes |
| Common water heater | No |
| Double glazing | Yes |
| Type of building | All kind |
|---|
Asked price excluding notary fees (excluding eventual registration fees)
| Price | 1275000 € |
|---|---|
| Cadastral income | 3519 € |
| Tenement building | No |
|
|
|
