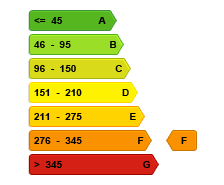Overview
Description
House composed of 2 duplexes with garden and garage
Ideally located a few steps from the Place Vanderkindere in Uccle, your real estate agency ERA Chatelain is pleased to present you this house of 220m² with garden and garage.
You will be seduced by the brightness, the potential and the ideal location of this house.
This 1930's house with Art Deco character is a single family house, which was originally divided into two housing units, it is currently composed as follows:
On the ground floor, a hall leading to a 25m² studio (wc, kitchen, shower room, bedroom) a cellar-boiler room on the landing and a 15m² garage. The ground floor offers access to a pleasant garden of +/- 55m² and a west-facing terrace, also accessible by a staircaseleading to the first floor, offering +/- 60m² of living space and arranged as follows: a hall leading to a bedroom, a bathroom, a toilet, a kitchen and a 26m² living room. The second and third floor is a duplex of +/- 95m² offering on the first level: a hall, a separate toilet, a living room, a kitchen, an office and a shower room, and on the second level: a night hall serving two bedrooms, a bathroom and a terrace.
Miscellaneous: gas heating (separate boiler on the ground floor + 1st and duplex) Preliminary property tax: 886
To visit without too much delay!
More information about this flat for sale in Uccle available exclusively on era.be/chatelain
| Construction year | 1933 |
|---|---|
| Number of frontages | 2 |
| Covered parking spaces | 1 |
| Asbestos certificate is available | Not specified |
| Living area | 219 square meters |
|---|---|
| Dining room surface | 5 square meters |
| Kitchen surface | 29 square meters |
| Bedrooms | 4 |
| Bathrooms | 4 |
| Office surface | 5 square meters |
| Office | Yes |
| Furnished | No |
| Armored door | No |
| Surface of the plot | 110 square meters |
|---|---|
| Connection to sewer network | Connected |
| Gas, water & electricity | Yes |
| Garden surface | 55 square meters |
| Terrace surface | 4 square meters |
| Elevator | No |
|---|---|
| Accessible for disabled people | No |
| Secure access / alarm | No |
| Armored door | No |
| TV cable | Yes |
| Jacuzzi | No |
| Sauna | No |
| Swimming pool | No |
| Primary energy consumption | 332 kilowatt hour per square meters |
|---|---|
| Energy class | F |
| Reference number of the EPC report | 20220826-0000619426-01-8 |
| CO₂ emission | 65 kg CO₂/m² |
| Yearly theoretical total energy consumption | Not specified |
| Inspection report of the electrical installation | No |
| E-level (overall energy performance) | 332 |
| Conformity certification for fuel tanks | Not specified |
| Heating type | Gas |
| Heat pump | No |
| Photovoltaic solar panels | No |
| Thermic solar panels | No |
| Common water heater | No |
| Double glazing | Yes |
| Subdivision permit | No |
|---|---|
| Possible priority purchase right | No |
| Proceedings for breach of planning regulations | No |
| Flood zone type | Non flood zone |
| Latest land use designation | Another type of area |
Asked price excluding notary fees (excluding eventual registration fees)
| Cadastral income | 1760 € |
|---|---|
| Tenement building | No |
|
|
|
ERA Châtelain - Fort Jaco (IPI 507988)
| Address |
Ch. de Waterloo 1302
1180 - Uccle |
|---|---|
| Website |
|

