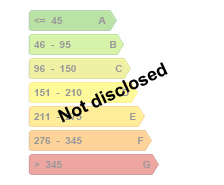Overview
Description
Unfortunately we did not receive an English translation for this text.
Fr :
Dans le « Quartier Diamant/Plasky », maison de Maître du début du 20ème siècle de l’Architecte Pierre DECNOP, comprenant (voir plans des niveaux dans les photos) un sous-sol semi enterré avec accès vers le jardin, un rez-de-chaussée surélevé (cuisine, salle à manger, séjour), un entresol (toilette et salle de bain), un premier étage (chambres) et un deuxième étage (chambres) totalisant une superficie d’environ 210 m², à rénover, permettant d’aménager soit une maison unifamiliale de 4 à 5 chambres avec espace professionnel ou un immeuble de rapport avec deux appartements Duplex. Informations et visites, par mail à [email protected] ou par téléphone au 0478/692.479.
| Available as of | After signing the deed |
|---|---|
| Construction year | 1911 |
| Number of floors | 2 |
| Building condition | To renovate |
| Street frontage width | 6 m |
| Number of frontages | 2 |
| Asbestos certificate is available | Not specified |
| Living area | 210 square meters |
|---|---|
| Living room | Yes |
| Dining room | Yes |
| Bedrooms | 4 |
| Dressing room | No |
| Bathrooms | 1 |
| Shower rooms | 1 |
| Toilets | 2 |
| Office | No |
| Professional space | No |
| Armored door | No |
| Surface of the plot | 140 square meters |
|---|---|
| Land is facing street | No |
| Wooded land | No |
| Plot at rear | No |
| Flat land | No |
| Connection to sewer network | Connected |
| Gas, water & electricity | Yes |
| Garden surface | 58 square meters |
| Garden orientation | South West |
| Primary energy consumption | Not specified |
|---|---|
| Energy class | Not specified |
| Reference number of the EPC report | Not specified |
| CO₂ emission | Not specified |
| Yearly theoretical total energy consumption | Not specified |
| Inspection report of the electrical installation | Not specified |
| Conformity certification for fuel tanks | Not specified |
| Heat pump | No |
| Photovoltaic solar panels | No |
| Thermic solar panels | No |
| Common water heater | No |
| Double glazing | No |
| Planning permission obtained | Yes |
|---|---|
| Type of building | House |
| Flood zone type | Non flood zone |
| Latest land use designation | Living area (residential, urban or rural) |
Asked price excluding notary fees (excluding eventual registration fees)
| Price | 575000 € |
|---|---|
| Cadastral income | 1083 € |
| Tenement building | No |
|
|
|
Immobilière Portalis
| Address |
Chaussee d'Alsemberg 59
1060 - St.-Gilles |
|---|---|
| Agent's name | Thomaes |
| [email protected] | |
| Phone number | +32 478 692479 |
| External reference | Frédéric |

