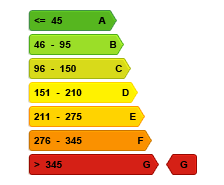Overview
Description
House to renovate completely – Opportunity not to be missed!
Located in a sought-after neighborhood, this single-family home of approximately 120m² with a characterful facade offers great potential for renovation enthusiasts! The property is currently equipped with two electricity meters and one gas meter, providing flexibility for space distribution or potential division into multiple units (subject to permits). The house is composed as follows:
Basement: Spacious cellar, ideal for storage or converting into a laundry room.
Ground Floor: Space to be redesigned according to your wishes, suitable for a living room, kitchen, or dining room.
Upper Floors: Various levels allowing for the creation of bedrooms, bathrooms, offices, or other living spaces.
This house offers a blank canvas for an ambitious renovation project, whether for a family residence or a real estate investment. Contact us today to schedule a visit: 0492/41.27.47!
| Available as of | After signing the deed |
|---|---|
| Number of floors | 4 |
| Building condition | To restore |
| Number of frontages | 2 |
| Asbestos certificate is available | Not specified |
| Living area | 145 square meters |
|---|---|
| Bedrooms | 4 |
| Dressing room | No |
| Bathrooms | 2 |
| Toilets | 5 |
| Office | No |
| Professional space | No |
| Basement surface | 24 square meters |
| Attic surface | 15 square meters |
| Isolated | Yes |
| Armored door | No |
| Land is facing street | No |
|---|---|
| Wooded land | No |
| Plot at rear | No |
| Flat land | No |
| Connection to sewer network | Connected |
| Gas, water & electricity | Yes |
| Primary energy consumption | 799 kilowatt hour per square meters |
|---|---|
| Energy class | G |
| Reference number of the EPC report | 20201124-0000578679-01-4 |
| CO₂ emission | 156 kg CO₂/m² |
| Yearly theoretical total energy consumption | Not specified |
| Conformity certification for fuel tanks | Not specified |
| Heat pump | No |
| Photovoltaic solar panels | No |
| Thermic solar panels | No |
| Common water heater | No |
| Double glazing | No |
| Type of building | All kind |
|---|
Asked price excluding notary fees (excluding eventual registration fees)
| Price | 390000 € |
|---|---|
| Tenement building | No |
|
|
|
Legacy Real Estate (IPI 514703)
| Address |
Chaussée d'Alsemberg 641
1180 - Uccle |
|---|---|
| Website |
|
| [email protected] | |
| External reference | 030-2024 |

