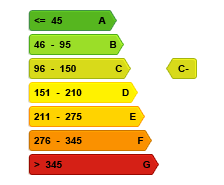Overview
Description
Cimetière d'Ixelles quarter : new 5bed house !
IXELLES - In the highly sought-after Cimetière d'Ixelles district (ULB, VUB, CHIREC, numerous shops and restaurants, train/tram/bus), beautiful NEW 201.7 m² HOUSE (5bed/2shower) with private TERRACE and GARDEN. Spread over 4 levels, the ground floor comprises: a communal hall with bike storage, an entrance hall with guest WC, a dining room with a super-equipped open-plan kitchen opening onto the terrace and garden. First floor: a vast hall with storage space opening onto the lounge and a bedroom. 2nd floor: a night hallway leading to two bedrooms, a shower room (double washbasin, shower), a separate WC and a storage area. The 3rd floor comprises two bedrooms, a shower room (double washbasin, shower), a separate WC and additional storage space. Basement: cellar covering the entire surface area of the house. The spacious, luxuriously finished house also borders a large, shared, south-facing CENTRAL GARDEN. Great attention is paid to the use of sustainable techniques and materials to meet the highest standards of energy performance (SOLAR PANELS, advanced insulation). Secure covered area for bicycles. Possibility of parking space at extra cost. Sale subject to 21% VAT. EPB A. Discover it at L&P !
| Building price excluding VAT | €1,200,000 |
|---|---|
| Land price excluding taxes | Not specified |
| Building VAT | Not specified |
| Taxes related to land | Not specified |
| Total price including taxes* | Not specified |
| Available date | December 31 2026 - 12:00 AM |
|---|---|
| Construction year | 2024 |
| Number of floors | 3 |
| Building condition | As new |
| Street frontage width | 4.4 m |
| Number of frontages | 2 |
| Asbestos certificate is available | Not specified |
| Living area | 207 square meters |
|---|---|
| Living room surface | 13 square meters |
| Dining room | Yes |
| Kitchen type | Hyper equipped |
| Bedrooms | 5 |
| Bedroom 1 surface | 14 square meters |
| Bedroom 2 surface | 14 square meters |
| Bedroom 3 surface | 14 square meters |
| Bedroom 4 surface | 11 square meters |
| Bedroom 5 surface | 10 square meters |
| Bathrooms | 2 |
| Shower rooms | 2 |
| Toilets | 3 |
| Basement | Yes |
| Furnished | No |
| Armored door | Yes |
| Connection to sewer network | Connected |
|---|---|
| Gas, water & electricity | No |
| Garden surface | 29 square meters |
| Terrace surface | 9 square meters |
| Elevator | No |
|---|---|
| Accessible for disabled people | No |
| Armored door | Yes |
| Swimming pool | No |
| Primary energy consumption | 150 kilowatt hour per square meters |
|---|---|
| Energy class | C |
| Reference number of the EPC report | C |
| CO₂ emission | 20 kg CO₂/m² |
| Yearly theoretical total energy consumption | Not specified |
| Conformity certification for fuel tanks | Not specified |
| Flood zone type | Non flood zone |
|---|
Asked price excluding VAT and excl. notary fees (excluding eventual registration fees)
| Price | 1200000 € |
|---|---|
| Tenement building | No |
|
|
|
Latour et Petit Immobilier Neuf (IPI 501415)
| Address |
Boulevard de la Woluwe 62 boîte 3
1200 - Woluwe-St-Lambert |
|---|---|
| Website |
|
| External reference | 6149071 |

