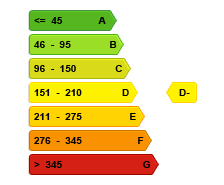Overview
Description
TWO-FAMILY HOUSE FOR SALE
Discover this exceptional two-family house on Chaussée de Gand in Berchem-Sainte-Agathe, presented by Pôle Concept SA.
Divided into two distinct duplex apartments, this property offers an ideal layout for comfortable family living or promising investment opportunities.
The first apartment, located on the ground floor and first floor, consists of a spacious living room with dining area, a separate kitchen, three spacious bedrooms, a shower room, and two separate toilets. Also, enjoy a generous garden at the back, ideal for outdoor relaxation.
The second apartment, nestled on the upper floors, features a bright dining room, a welcoming living room, a separate kitchen, a bathroom with toilet, and an additional toilet for added convenience.
In addition to these well-thought-out living spaces, the property boasts a large garage and three separate cellars, providing valuable additional storage space.
You will also appreciate the comfort and energy efficiency provided by the condensing gas boiler, installed in 2008, which heats the entire building.
Whether you are seeking an investment opportunity or a versatile primary residence, this two-family house is sure to meet your expectations. Don't miss out on this unique opportunity!
| Available as of | Immediately |
|---|---|
| Number of floors | 3 |
| Building condition | Good |
| Number of frontages | 2 |
| Covered parking spaces | 1 |
| Outdoor parking spaces | 1 |
| Surroundings type | Living area (residential, urban or rural) |
| Asbestos certificate is available | Not specified |
| Living area | 166 square meters |
|---|---|
| Bedrooms | 5 |
| Bedroom 1 surface | 15 square meters |
| Bedroom 2 surface | 10 square meters |
| Bedroom 3 surface | 10 square meters |
| Bedroom 4 surface | 20 square meters |
| Bedroom 5 surface | 25 square meters |
| Dressing room | No |
| Bathrooms | 1 |
| Shower rooms | 1 |
| Toilets | 4 |
| Office | No |
| Professional space | No |
| Armored door | No |
| Land is facing street | No |
|---|---|
| Wooded land | No |
| Plot at rear | No |
| Flat land | No |
| Gas, water & electricity | Yes |
| Garden surface | 60 square meters |
| Caretaker | No |
|---|---|
| Elevator | No |
| Accessible for disabled people | No |
| Intercom | Yes |
| Secure access / alarm | No |
| Armored door | No |
| Air conditioning | No |
| TV cable | Yes |
| Visio phone | No |
| Jacuzzi | No |
| Sauna | No |
| Swimming pool | No |
| Internet | Yes |
| Primary energy consumption | 210 kilowatt hour per square meters |
|---|---|
| Energy class | D |
| Reference number of the EPC report | 202302060000633464014 |
| CO₂ emission | 42 kg CO₂/m² |
| Yearly theoretical total energy consumption | Not specified |
| E-level (overall energy performance) | 210 |
| Conformity certification for fuel tanks | Not specified |
| Heating type | Gas |
| Heat pump | No |
| Photovoltaic solar panels | No |
| Thermic solar panels | No |
| Common water heater | No |
| Double glazing | Yes |
| Type of building | All kind |
|---|
Asked price excluding notary fees (excluding eventual registration fees)
| Price | 615000 € |
|---|---|
| Tenement building | Yes |
|
|
|
Pole Concept (IPI 102895)
| Address |
Av. Paul Hymans 105/11
1200 - Woluwe-St-Lambert |
|---|---|
| Agent's name | Francesco PETRONELLA |
| [email protected] | |
| Phone number | +32 495728505 |

