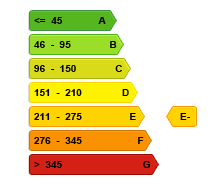Overview
Description
Charming house of +/-180m2 with pretty garden
Between "Beaulieu" and "Demey" metro stations, charming house of +/-180m2 (on PEB) on 85ca of land. It consists on the ground floor of an entrance hall, living room of 17m2, dining room of 14m2, fully equipped kitchen. On the 1st floor: night hall, bathroom of 6m2 with toilet, 2 bedrooms (21.50m2 - 14m2). On the 2nd floor: converted attic with a bedroom of 15m2 and a room of 9m2. Basements: cellar/boiler room/laundry room with toilet, access to a SOUTH-facing terrace and garden. (Possibility of closing the terrace and converting it into a room subject to request for planning permission). Gas heating (2 years old Viessmann boiler), double glazing, shutters, rainwater tank. Available. CPEB: E-269.
| Available as of | Immediately |
|---|---|
| Construction year | 1929 |
| Number of floors | 2 |
| Building condition | To be done up |
| Street frontage width | 5 m |
| Number of frontages | 2 |
| Surroundings type | Living area (residential, urban or rural) |
| Virtual visit |
|
| Asbestos certificate is available | Not specified |
| Living area | 180 square meters |
|---|---|
| Living room surface | 17 square meters |
| Dining room surface | 14 square meters |
| Kitchen type | Hyper equipped |
| Kitchen surface | 10 square meters |
| Bedrooms | 3 |
| Bedroom 1 surface | 22 square meters |
| Bedroom 2 surface | 14 square meters |
| Bedroom 3 surface | 15 square meters |
| Dressing room | No |
| Bathrooms | 1 |
| Toilets | 2 |
| Office surface | 9 square meters |
| Office | Yes |
| Professional space | No |
| Basement surface | 30 square meters |
| Armored door | No |
| Surface of the plot | 85 square meters |
|---|---|
| Land is facing street | No |
| Wooded land | No |
| Plot at rear | No |
| Flat land | No |
| Connection to sewer network | Connected |
| Gas, water & electricity | Yes |
| Garden surface | 40 square meters |
| Garden orientation | South |
| Terrace surface | 19 square meters |
| Terrace orientation | South |
| Caretaker | No |
|---|---|
| Elevator | No |
| Accessible for disabled people | No |
| Intercom | No |
| Secure access / alarm | No |
| Armored door | No |
| Air conditioning | No |
| TV cable | Yes |
| Visio phone | No |
| Jacuzzi | No |
| Sauna | No |
| Swimming pool | No |
| Internet | No |
| Primary energy consumption | 269 kilowatt hour per square meters |
|---|---|
| Energy class | E |
| Reference number of the EPC report | 20240221-0000670975-01-0 |
| CO₂ emission | 53 kg CO₂/m² |
| Yearly theoretical total energy consumption | Not specified |
| Conformity certification for fuel tanks | No |
| Heating type | Gas |
| Heat pump | No |
| Photovoltaic solar panels | No |
| Thermic solar panels | No |
| Common water heater | No |
| Double glazing | Yes |
| Planning permission obtained | Yes |
|---|---|
| Type of building | House |
| Possible priority purchase right | No |
Asked price excluding notary fees (excluding eventual registration fees)
| Price | 470000 € |
|---|---|
| Cadastral income | 1179 € |
| Tenement building | No |
|
|
|
MC Real Estate (IPI 507781)
| Address |
Reigerlaan 30
1933 - Sterrebeek |
|---|---|
| Agent's name | Melissa Carlier |
| [email protected] | |
| Phone number | +32 478 35 73 88 |

