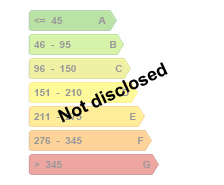House for sale
Make an offer starting from 549000€
4 bedrooms 200 square meters
Overview
Description
Very quiet location in Auderghem!
Auderghem, Ideally located if you're looking for peace and quiet while living in town, close to motorway access, public transport, small shops and schools. Pleasant 4-bedroom house with study, dressing room, terrace and garden in good condition. Ground floor: living room, dining room, kitchen, terrace and 105 m² garden. First floor: 2 bedrooms, study and bathroom. On the 2nd floor, 2 bedrooms, shower room and dressing room. A must-see! PEB E n° 20180712006529 - 478 kWh/m².an - 37 088 kWh/year. CO2 emissions: 220 Kg Co2m²an, PEB certificate number 20180712005195, Energy consumption: 883 Kwh, Total primary energy: 66946 kwh/year. Publications, surface areas and prices are indicative and non-contractual. IPI : 504.666 - INFO & VISITS : 0470/02.60.00. Offer subject to acceptance of priority. Agency fees not included in the price, payable by the buyer(s).
| Available as of | After signing the deed |
|---|---|
| Neighbourhood or locality | Hermann-Debroux |
| Construction year | 1933 |
| Number of floors | 2 |
| Building condition | Good |
| Street frontage width | 6 m |
| Number of frontages | 2 |
| Surroundings type | Fitted out |
| Asbestos certificate is available | Not specified |
| Living area | 200 square meters |
|---|---|
| Living room surface | 15 square meters |
| Dining room surface | 15 square meters |
| Kitchen type | Installed |
| Kitchen surface | 12 square meters |
| Bedrooms | 4 |
| Bedroom 1 surface | 20 square meters |
| Bedroom 2 surface | 20 square meters |
| Bedroom 3 surface | 20 square meters |
| Bedroom 4 surface | 25 square meters |
| Dressing room | Yes |
| Bathrooms | 1 |
| Shower rooms | 1 |
| Toilets | 2 |
| Laundry room | Yes |
| Office surface | 10 square meters |
| Office | Yes |
| Professional space | No |
| Basement surface | 55 square meters |
| Armored door | No |
| Surface of the plot | 160 square meters |
|---|---|
| Land is facing street | No |
| Wooded land | No |
| Plot at rear | No |
| Flat land | Yes |
| Width of the lot on the street | meters |
| Connection to sewer network | Connected |
| Gas, water & electricity | Yes |
| Garden surface | 105 square meters |
| Garden orientation | South |
| Terrace surface | 10 square meters |
| Caretaker | No |
|---|---|
| Elevator | No |
| Accessible for disabled people | No |
| Intercom | Yes |
| Secure access / alarm | No |
| Armored door | No |
| Air conditioning | No |
| TV cable | Yes |
| Visio phone | No |
| Jacuzzi | No |
| Sauna | No |
| Swimming pool | No |
| Internet | Yes |
| Primary energy consumption | Not specified |
|---|---|
| Energy class | G |
| Reference number of the EPC report | Not specified |
| CO₂ emission | Not specified |
| Yearly theoretical total energy consumption | Not specified |
| Inspection report of the electrical installation | Yes |
| Conformity certification for fuel tanks | No |
| Heating type | Gas |
| Heat pump | No |
| Photovoltaic solar panels | No |
| Thermic solar panels | No |
| Common water heater | No |
| Double glazing | Yes |
| Type of building | House |
|---|---|
| Flood zone type | Non flood zone |
| Latest land use designation | Living area (residential, urban or rural) |
Asked price excluding notary fees (excluding eventual registration fees)
| Price | Make an offer starting from 549000 € |
|---|---|
| Cadastral income | 1011 € |
| Tenement building | No |
|
|
|
Demuylder Properties (IPI 504666)
| Address |
Rue d'Alost 7
1000 - Bruxelles |
|---|---|
| Agent's name | Madame Mahieu |
| [email protected] | |
| Phone number | +32 472 02 60 00 |
