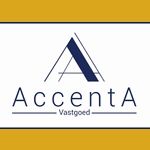Overview
Description
Solid 3-front house with beautiful garden
Discover this centrally located semi-detached house on Gentsesteenweg 249 in Asse, an ideal family home on a spacious plot with a beautiful garden and stunning views. This solid construction, entirely in concrete, offers numerous possibilities and combines comfort with a quiet location.
Layout:
Ground floor: Spacious entrance hall with a separate guest toilet, an open living space offering lots of light, and a practical kitchen. The living space is ideal for family evenings or to receive guests.
First floor: Three bedrooms and a bathroom, possibility of installing stairs to the attic.
Attic: Possibility to expand with additional rooms, perfect for a hobby room, home office or additional bedrooms.
Basement: The fully under-basement house offers a lot of space for storage.
Outside: A private driveway giving access to the home and a garage at the rear. The spacious garden offers numerous opportunities for relaxation and enjoyment with breathtaking wide views.
This property combines the charm of a quiet, green environment with the advantages of a central location. Perfect for those looking for space, comfort and solid construction. Don't miss this unique opportunity and make an appointment for a viewing!
Contact us today for more information or to arrange a visit: [email protected]
| Construction year | 1950 |
|---|---|
| Building condition | To renovate |
| Street frontage width | 6 m |
| Number of frontages | 3 |
| Covered parking spaces | 2 |
| Outdoor parking spaces | 3 |
| Surroundings type | Urban |
| Asbestos certificate is available | Yes |
| Living area | 150 square meters |
|---|---|
| Living room surface | 32 square meters |
| Kitchen type | Installed |
| Kitchen surface | 12 square meters |
| Bedrooms | 3 |
| Bedroom 1 surface | 14 square meters |
| Bedroom 2 surface | 16 square meters |
| Bedroom 3 surface | 8 square meters |
| Bathrooms | 1 |
| Toilets | 1 |
| Furnished | No |
| Surface of the plot | 694 square meters |
|---|---|
| Width of the lot on the street | meters |
| Connection to sewer network | Connected |
| Gas, water & electricity | No |
| Garden surface | 620 square meters |
| Terrace surface | 80 square meters |
| Primary energy consumption | 495 kilowatt hour per square meters |
|---|---|
| Energy class | E |
| This building is subject to a renovation obligation | Yes |
| Reference number of the EPC report | 0003348132 |
| CO₂ emission | Not specified |
| Yearly theoretical total energy consumption | Not specified |
| Inspection report of the electrical installation | Not specified |
| Conformity certification for fuel tanks | Not specified |
| Heating type | Fuel oil |
| Planning permission obtained | Yes |
|---|---|
| Total ground floor buildable | 75 square meters |
| Subdivision permit | No |
| Possible priority purchase right | Yes |
| Proceedings for breach of planning regulations | No |
| Flood zone type | Non flood zone |
|
P-score
|
A |
|
G-score
|
A |
| Latest land use designation | Living area (residential, urban or rural) |
Asked price excluding notary fees (excluding eventual registration fees)
| Price | 333000 € |
|---|---|
| Cadastral income | 644 € |
| Tenement building | No |
|
|
|
Accenta (IPI 501370)
| Address |
Brusselbaan 110
1790 - Affligem |
|---|---|
| Website |
|
| External reference | 6142037 |

