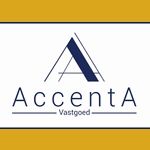Overview
Description
Centrally located home with south-facing garden
This home to be renovated offers a unique opportunity for those looking for a cozy home with lots of potential. The property features a charming, south-facing garden, ideal for those who like to enjoy the sun.
Layout:
Ground floor: Enter through the entrance hall leading to an open living space. Then you will find a functional kitchen. The bathroom is also on the ground floor, providing extra comfort and accessibility.
Floor: The second floor comprises three bedrooms, each with plenty of light and space to decorate to your own taste.
Attic: Finally, there is a spacious attic that offers additional storage space or can be converted into an additional room, studio or hobby room.
| Construction year | 1953 |
|---|---|
| Building condition | To be done up |
| Street frontage width | 5.8 m |
| Number of frontages | 2 |
| Surroundings type | Urban |
| Asbestos certificate is available | Yes |
| Living area | 120 square meters |
|---|---|
| Living room surface | 30 square meters |
| Kitchen type | Installed |
| Kitchen surface | 8 square meters |
| Bedrooms | 3 |
| Bedroom 1 surface | 15 square meters |
| Bedroom 2 surface | 15 square meters |
| Bedroom 3 surface | 8 square meters |
| Bathrooms | 1 |
| Toilets | 1 |
| Furnished | No |
| Surface of the plot | 220 square meters |
|---|---|
| Width of the lot on the street | meters |
| Connection to sewer network | Connected |
| Gas, water & electricity | Yes |
| Garden surface | 70 square meters |
| Terrace surface | 15 square meters |
| Primary energy consumption | 300 kilowatt hour per square meters |
|---|---|
| Energy class | C |
| Reference number of the EPC report | 20240912-0003368378-RES-1 |
| CO₂ emission | Not specified |
| Yearly theoretical total energy consumption | Not specified |
| Conformity certification for fuel tanks | Not specified |
| Heating type | Gas |
| Total ground floor buildable | 65 square meters |
|---|---|
| Subdivision permit | No |
| Possible priority purchase right | No |
| Proceedings for breach of planning regulations | No |
| Flood zone type | Non flood zone |
|
P-score
|
A |
|
G-score
|
A |
| Latest land use designation | Living area (residential, urban or rural) |
Asked price excluding notary fees (excluding eventual registration fees)
| Price | 275000 € |
|---|---|
| Cadastral income | 411 € |
| Tenement building | No |
|
|
|
Accenta (IPI 501370)
| Address |
Brusselbaan 110
1790 - Affligem |
|---|---|
| Website |
|
| External reference | 6263189 |

