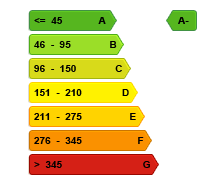Overview
Description
Beautiful renovated and insulated three-faced house
Ideally located in a peaceful street close to Vandervelde metro station, the Fallon Stadium, Roodebeek, the Malou Park, several schools and a wide range of amenities, Bathim&CO proposes you this beautiful, fully renovated three-facade house, featuring high quality materials and an excellent energy rating (A-).
Ground floor: an entrance hall with many built-in closets, a breakfast area with super-equipped open kitchen (with oven, microwave, coffee machine, dishwasher, fridge, freezer, a water filter, plenty of storage space), a guest toilet, a large living/dining area with an elegant built-in gas fireplace and a TV, and a large sliding glass door that opens onto the terrace and private garden.
On the 1st floor: A night hall with built-in closets, a master bedroom with an ensuite bathroom, numerous built-in closets and access to a terrace overlooking the garden, two additional bedrooms, another bathroom and a separate toilet.
On the 2nd floor: A large multipurpose room, with built-in bookcase and a separate toilet. The room can be divided into e.g. a bedroom and a study.
In the basement: Garage, laundry with a washing machine, plenty of storage space.
Other: Underfloor heating, heat pump, solar panels, air conditioning, water softener, blinds, curtains, parking space in front of the house. The house is very energy-efficient, thanks to its thermal insulation, triple-glazed windows, modern heating system and use of renewable energy.
To be visited soon with Sascha | sb@bath
| Available date | July 1 2024 - 12:00 AM |
|---|---|
| Construction year | 1930 |
| Number of floors | 3 |
| Building condition | As new |
| Street frontage width | 5 m |
| Number of frontages | 3 |
| Covered parking spaces | 1 |
| Surroundings type | Isolated |
| Asbestos certificate is available | Not specified |
| Living area | 251 square meters |
|---|---|
| Kitchen type | Hyper equipped |
| Bedrooms | 4 |
| Bedroom 1 surface | 30 square meters |
| Bedroom 2 surface | 18 square meters |
| Bedroom 3 surface | 12 square meters |
| Bedroom 4 surface | 11 square meters |
| Bathrooms | 1 |
| Shower rooms | 1 |
| Toilets | 3 |
| Furnished | No |
| Surface of the plot | 251 square meters |
|---|---|
| Gas, water & electricity | No |
| Garden surface | 120 square meters |
| Terrace surface | 30 square meters |
| Primary energy consumption | 44 kilowatt hour per square meters |
|---|---|
| Energy class | A |
| Reference number of the EPC report | Not specified |
| CO₂ emission | 7 kg CO₂/m² |
| Yearly theoretical total energy consumption | Not specified |
| Conformity certification for fuel tanks | Not specified |
| Heat pump | Yes |
| Flood zone type | Non flood zone |
|---|---|
| Latest land use designation | Living area (residential, urban or rural) |
| Monthly rental price | 3750 € |
|---|---|
| Monthly costs | 1€ |
| Tenement building | No |
|
|
|
BATHIM & CO RESIDENTIAL (IPI 505122)
| Address |
Bld. Brand Whitlock 108
1200 - Woluwe-Saint-Lambert |
|---|---|
| External reference | 6019498 |

