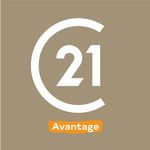Overview
2 bedrooms
1 bathroom
79
square meters
livable space
Floor :
7
Description
-
| Construction year | 1960 |
|---|---|
| Floor | 7 |
| Building condition | Just renovated |
| Street frontage width | 6.5 m |
| Number of frontages | 2 |
| Covered parking spaces | 1 |
| Surroundings type | Living area (residential, urban or rural) |
| Asbestos certificate is available | Not specified |
| Living area | 79 square meters |
|---|---|
| Living room surface | 30 square meters |
| Kitchen type | Installed |
| Kitchen surface | 6 square meters |
| Bedrooms | 2 |
| Bedroom 1 surface | 14 square meters |
| Bedroom 2 surface | 13 square meters |
| Bathrooms | 1 |
| Shower rooms | 1 |
| Toilets | 1 |
| Basement | Yes |
| Furnished | No |
| Terrace surface | 4 square meters |
|---|---|
| Terrace orientation | South |
| Elevator | Yes |
|---|---|
| Accessible for disabled people | No |
| Intercom | Yes |
| Visio phone | Yes |
| Swimming pool | No |
| Primary energy consumption | 201 kilowatt hour per square meters |
|---|---|
| Energy class | C |
| Reference number of the EPC report | 20210806007449 |
| CO₂ emission | Not specified |
| Yearly theoretical total energy consumption | 15797 kWh/year |
| Inspection report of the electrical installation | Not specified |
| Conformity certification for fuel tanks | Not specified |
| Double glazing | Yes |
| Possible priority purchase right | No |
|---|---|
| Flood zone type | Non flood zone |
Asked price excluding notary fees (excluding eventual registration fees)
| Price | Make an offer starting from 149000 € |
|---|---|
| Tenement building | No |
|
|
|
CENTURY 21 Avantage (IPI 507699)
| Address |
Rue Joseph Dufrane 12
7080 - Frameries |
|---|---|
| External reference | 6290049 |

